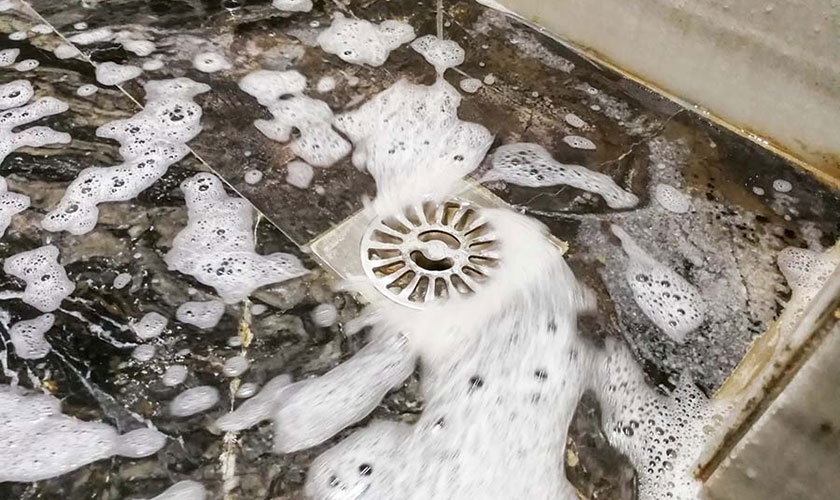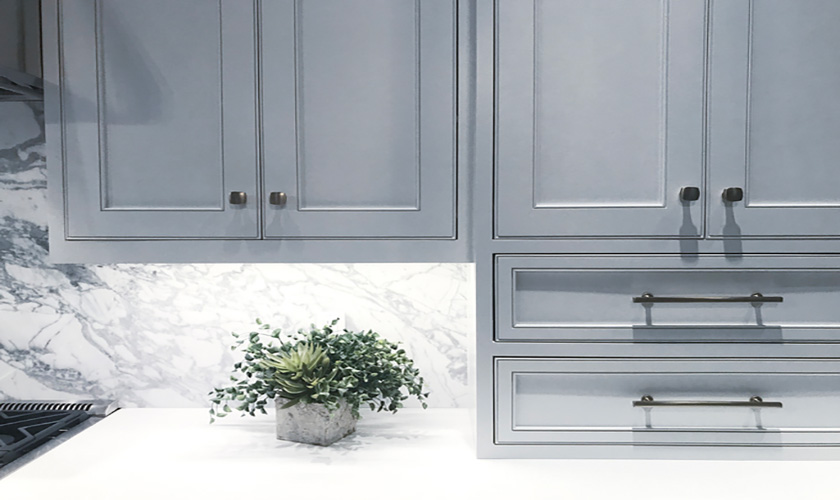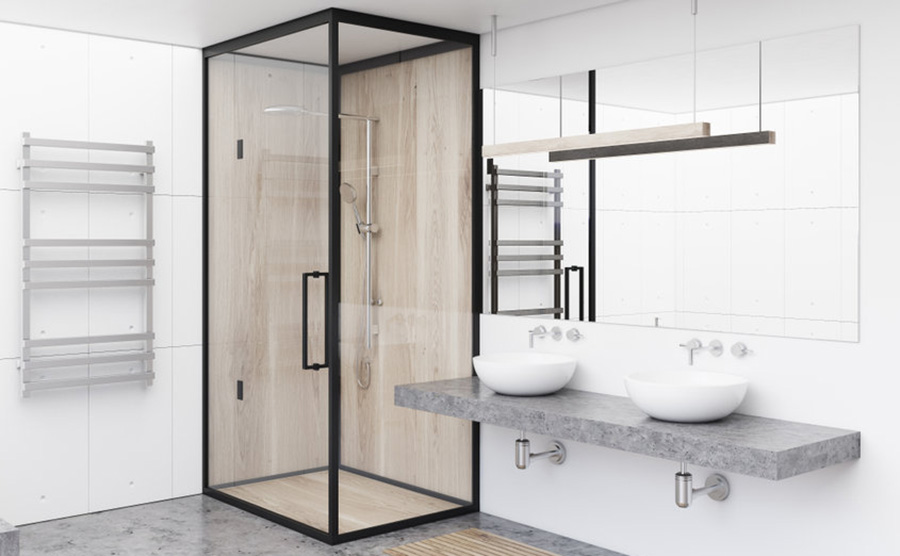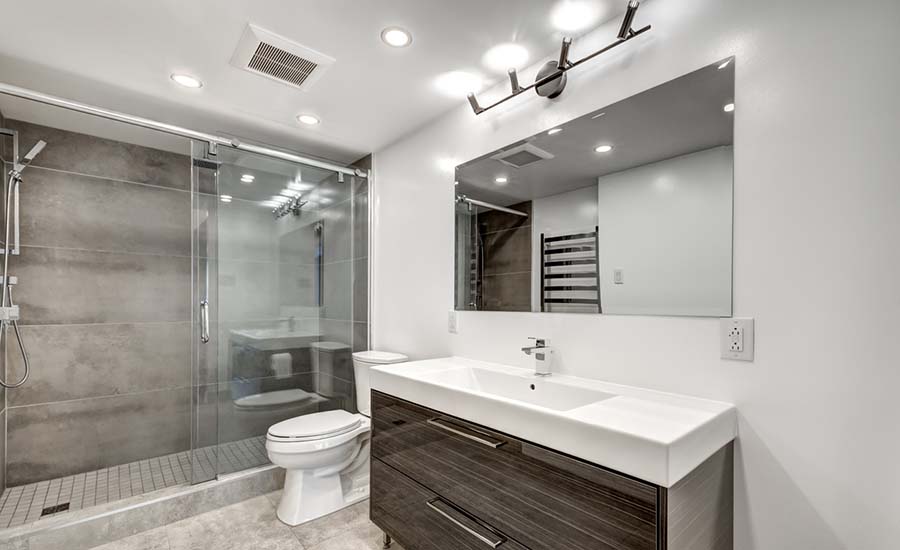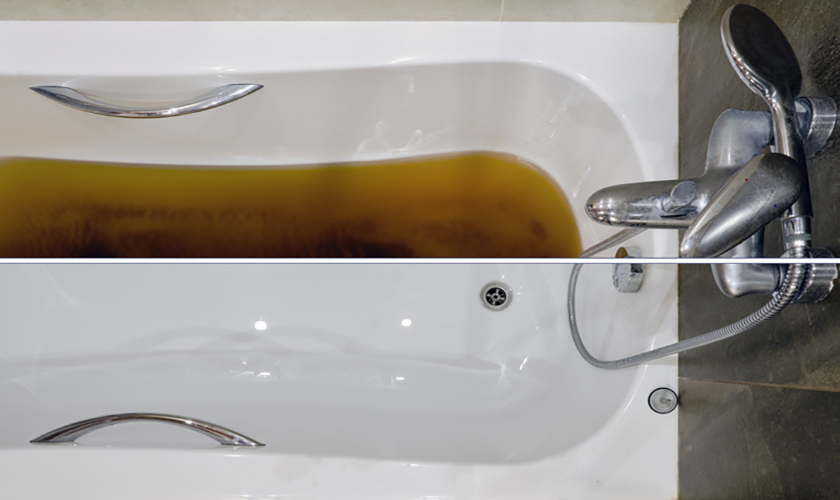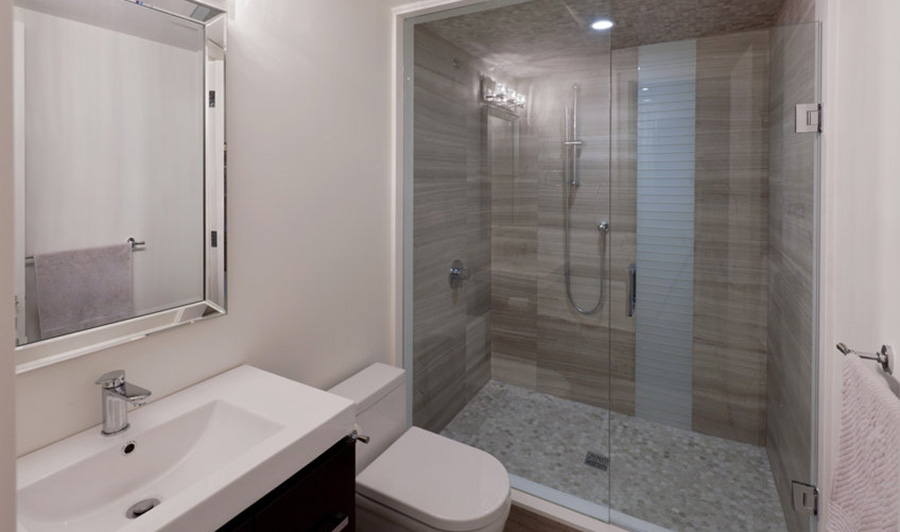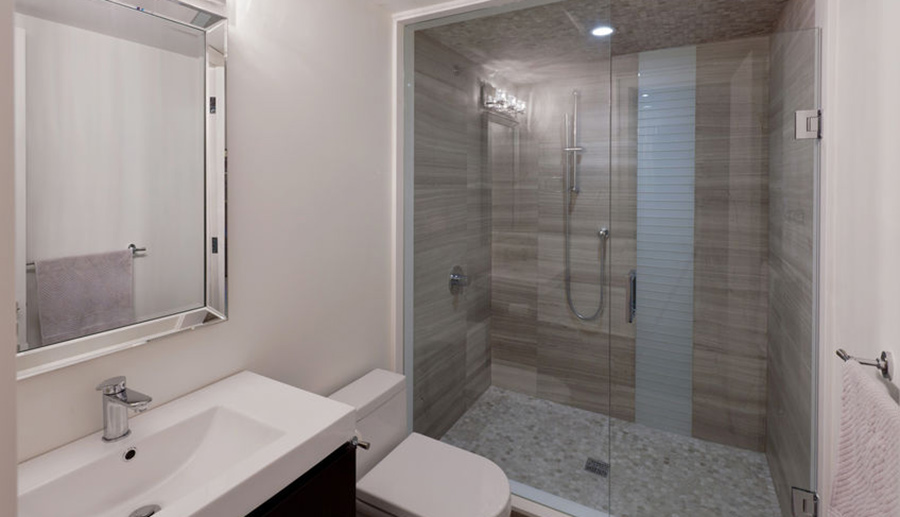
Having an extra bathroom in the house helps guests feel comfortable and increases the value of your house. Many modern homes are opting for bathrooms with only a shower stall and forgoing installing a bathtub.
A 3/4 bathroom typically has a shower stall, toilet, and sink. In rare instances, a 3/4 bathroom can have a bathtub, toilet, and sink. A full bathroom contains four fixtures; a sink, toilet, bathtub, and shower. A 3/4 bathroom is so named because it contains 3 of 4 plumbing fixture types. A 1/2 bathroom only has two fixtures; a sink and a toilet.
Let’s first find out what is a 3/4 bathroom.
What Is A 3/4 Bathroom?
A 3/4 bathroom is popular in many homes. It works if you have a smaller space that can’t fit a tub or you want to make the guest wing ensuite. Typically, it consists of a shower, toilet, and sink. All three must be present to characterize the bathroom in this manner.
When you are carrying out some remodeling, consider installing the 3/4 bathroom layout. It can maximize the space you have and looks lovely when done correctly. The only issue is you won’t enjoy the benefits of having a tub in the space.
However, numerous designs work with this layout in different styles of houses. A bit of research will reveal many ways to make the bathroom one of the best spaces in your home.
Usually, designs include attractive fixtures like faucets, cool showerheads, a unique sink area, and cabinets to store your items. All these additives make the bathroom unique and space you can be proud of always.
3/4 Bathroom Design Concept
Now that you want to include a 3/4 bathroom in your home, you need to consider the design. The design is dictated by the size of the space in your home. If you have a larger area, you can play around with different additions like cabinets.
Some 3/4 bathrooms go as far as having his and hers sink areas. But, since this is an extra bathroom in the house to serve the other bedrooms of the guest rooms, you can skip adding too many items.
Still, having another bathroom in the house never hurts since it serves other people. That way, people can stay away from your master bathroom. You can have peace of mind in your own space without people banging at your door to come in, right!
Factors You Should Consider Before Installing 3/4 Bathroom
Space
How much space do you have to work with? If it’s a small space, you might need to squeeze all three features together. The good news is some designs suit small, medium, and large spaces.
Cost
Consider the amount of money you want to use in the remodeling. As you think about adding another bathroom to your home, you need to crunch some numbers. The amount you have will dictate the fixtures and other additions to include in it.
Color Theme
Do you have a color theme in mind? Are you considering an all-tiled bathroom, or can you have other materials present in the 3/4 bathroom?
Purpose
Is the additional bathroom part of the guest wing, or does it serve the remaining bedrooms in the house? It’s crucial to consider the purpose of adding the bathroom to your home. These factors can be an eye-opener before you install a 3/4 bathroom in your home.
Next, consider the pros and cons of the 3/4 bathroom.
Pros Of A 3/4 Bathroom
Privacy For Guests
Most homeowners install a 3/4 bathroom in the guest bedroom. Once you have visitors over, they tend to be shy about sharing the family bathrooms.
So, having a private guest bathroom gives them ample privacy as they do their business. It works well, especially at night when guests want to use the facilities.
Extra Bathroom
Even when it’s part of the guest bedroom, it’s still an extra bathroom in the house. It doesn’t hurt to have an extra one when you have a large family or when yours isn’t working well.
Simple To Clean
Picture this: you install a 3/4 bathroom in the guest wing that’s only in use when you have visitors. You don’t have to worry about frequent cleaning and maintenance.
Three Is Better Than Two
When you have the toilet, sink, and shower, it’s better than having only a toilet and shower, right. It serves you better and only misses a tub.
Adds Value To Your Home
Making the guest bedroom ensuite is a great way to increase the value of your home. You can use it as another characteristic that makes your home appealing to potential buyers.
Cons Of A 3/4 Bathroom
No Tub
Although it has a toilet, shower, and sink, it misses a tub. Even guests want to relax in a tub, so it’s better to consider a full bath instead.
Takes Up Space
When you place a 3/4 bath in your home, it takes up space. You need to call in a contractor to design the bathroom in the right way to fit all three requirements while leaving ample room to move around.
Costly Addition
If your home doesn’t have a bathroom in place, adding one isn’t cheap. There’s a lot to consider, including hiring a contractor, plumbing, and purchasing the different things needed in the space.
All in all, a 3/4 bathroom can be a great addition to your home.
But, before making a decision, you should compare it to a full and half bath. Let’s look at how they differ.
What is a Full Bath?
In your home, you need a main bathroom. The bathroom is accessible to all family members, but you can also have one in your master bedroom. Most homeowners prefer having more than one full bathroom.
A full bathroom has a shower, sink, toilet, and tub. These four items must be present to characterize it as a full bath. If any is missing, it’s a 3/4, half, or quarter bathroom.
A full bathroom is part of the family living space. However, some homeowners also include it in the guest area.
The only difference between a full bath and the 3/4 bath is the tub. Adding a tub means changing the whole setup to fit it.
Often, tubs take up space. Therefore, it’s easy to notice the space difference when considering a full bath in your home. Installing it means designing the space to fit all four necessities plus additional fixtures in the room.
Since the full bath is part of the master bedroom, it must be the best in the house. Homeowners make it excellent by having his and her sinks, a wider space to move around, light fixtures, and plenty of storage space.
Factors To Consider When Installing A Full Bath
Style
Since it’s large in size and a crucial part of the house, you must consider the style you want. Do you want it to work with the rest of the house? Or perhaps it’s better to make it unique such that it’s even more special.
If you’re having a hard time deciding the style of the space, you can hire an interior designer to help you out.
Size
How big is space?
The size of the room determines the spacing of the sink, shower, tub, and toilet. At the same time, you can decide if you want a bigger or smaller tub, a larger or narrow shower, plus the spacing of all 4.
Again, have a conversation with the contractor and draw a plan for this space. It’s better to get it right at this stage before work begins.
Layout
The bathroom layout is essential. Many homeowners prefer the shower and tub on one end of the bathroom. That way, the toilet can be on the other end and the sink in the middle.
However, even layout must go hand in hand with the size of the space you have in your home. The layout in a bigger room differs from that in a small full bath.
Storage
Storage is a crucial part of your full bath. You can have separate space for towels, medicine, and other bathroom accessories like tissue paper.
Consider the type of storage you want and how much it will cost before you start the remodeling.
Pros Of A Full Bath
Has A Tub
Who doesn’t love to soak in a bath after a long day or week? Having a tub in your master bedroom means you can soak and relax in the comfort of your own space.
Complements The Style Of The House
When remodeling, it’s a concern whether the full bath complements the house at all. Yes, it will, especially when you hire a professional contractor.
However, they can still design it differently, making the full bath different from the rest of the house.
Utilize Unused Space
Having a large area of unused space in the house is a waste. It can be quite annoying and a constant reminder the house is incomplete. That fades away when you add a full bathroom to the house.
Cons Of A Full Bathroom
Expensive
Tubs aren’t cheap, and neither are swanky bathroom accessories for the full bath. You need to crunch some numbers before remodeling your house to include one.
Takes up Space
Again tubs take up space. The bathroom layout dictates more space than that of a 3/4 or half bathroom.
Privacy
One issue about using the tub in the family bathroom is a lack of privacy. People can barge in and out or bang at the door because they need to use the facilities. It’s not easy to relax in such a scenario.
Let’s now look at how a half bath differs from a 3/4 bathroom.
What Is A Half Bath?
At times all you need is a sink and toilet. This works in the living room area, especially when you have guests over. It’s easier for them to use this bathroom than wander off to the living spaces searching for one.
Most modern homes now have a half bathroom in the living room or near it. It’s a cozy space away from the bedroom where guests and even family can use the facilities with ease. It’s not easy for people to venture into bedrooms when visiting your home.
Also, the bathroom puts you at ease. It not only makes the house exquisite, but you can also use it anytime when you don’t feel like going to the bedrooms.
Half baths are quite popular, and one feature new homeowners look for in a potential house. So, if you want to resale the property soon, consider installing one as part of the remodeling.
Factors To Consider When Installing Half Baths
Space
Is there enough space in the house to install one, or do you need additional space? First, identify the space for the half bath before you hire a contractor to install one.
Cost
Remodeling the house to add a half bath isn’t cheap. Therefore, consider the amount you’re willing to spend on the renovation.
Pros Of A Half Bath
Easy Access For Guests
At times guests don’t spend the night. So, they prefer a half bath to relieve themselves without venturing to the guest or family bedroom areas.
Additional Toilet
It doesn’t hurt to have one more toilet in the house. At times there can be too many people wanting to use the facilities.
Adds Value To The House
Houses with a half bath on top of other types dictate a better price than one without. You can use the half bath as another selling point for the home when you put it on the market.
Easy Access
Most half baths are near the living room. Access to it is easier than heading to the bedroom.
Cons Of A Half Bath
Frequent Use
Since no one wants to go to the bedroom, the toilet can be in use often. That means you need to do more maintenance work on it.
Extra Cost
Yes, a half bath increases the value of your home. But, adding one to your house can be a costly undertaking.
In Conclusion
A 3/4 bathroom is a great addition to your home. It can become a guest facility or be part of the family bathrooms. It has merits and demerits that you must consider.
However, you can also consider installing a full bath or a half bath in your home.


