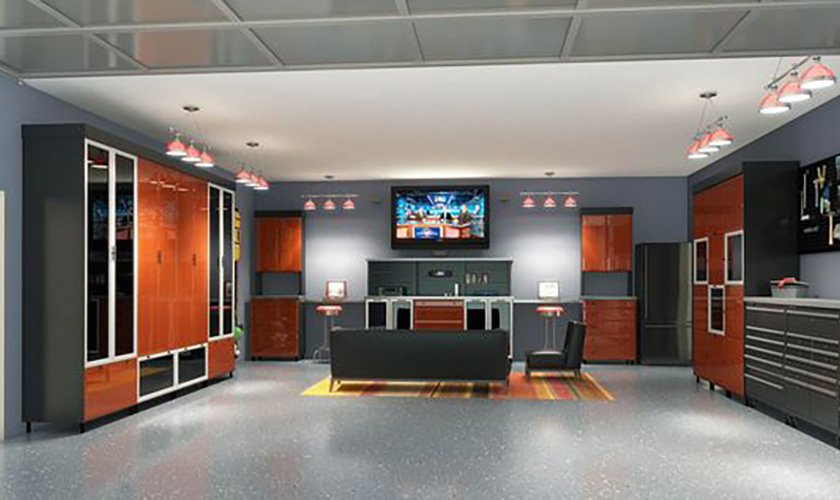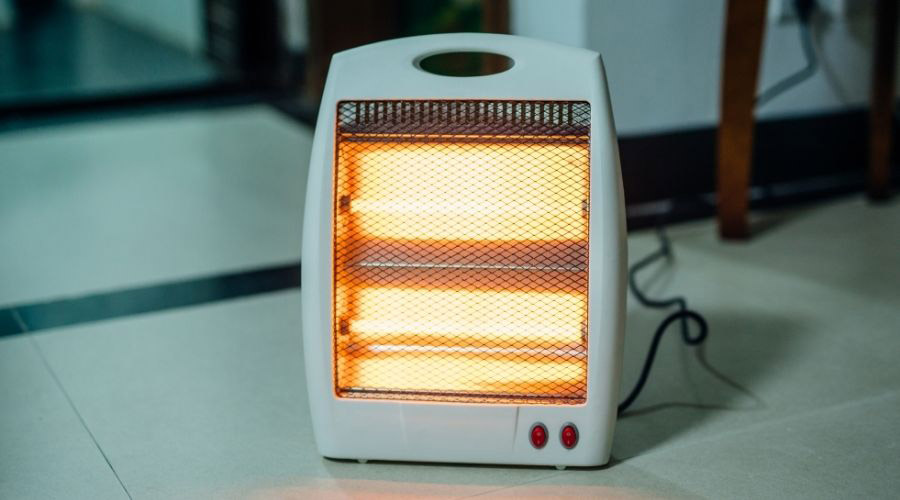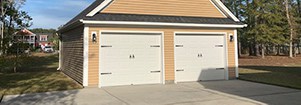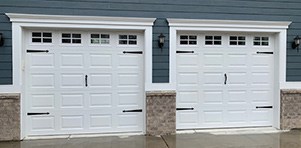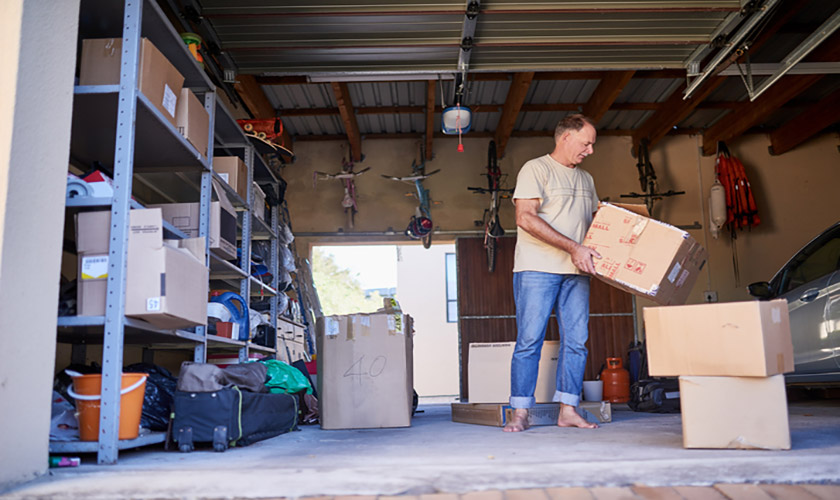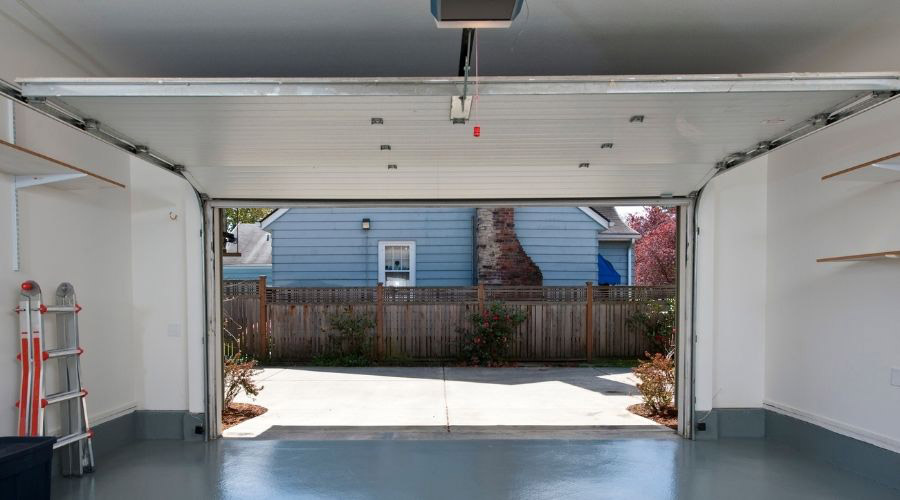
Knowing the exact square footage of livable space, you have available is something no potential homeowner or potential buyer can go without. That is primarily because most of your renovation options need to know this information before you can do anything.
Whether it be something as simple as laying down any flooring you decide to go with, attaching a different kind of siding, or calculating how much of the space an HVAC solution needs to cover, you won’t get far without knowing your home’s square footage.
One of the more tricky questions arises in asking if the garage of a home counts towards its overall square footage, or is it left out?
In most cases, your garage counts toward your total square footage but not towards “heated” square footage.
Residential properties have both total square footage and heated square footage.
Total square footage measurements include are areas under the roof. This includes both heated and non-heated under the roof, including spaces like unfinished basements, garages, covered porches, etc. These unfinished spaces could become additional living space without altering the roof.
Attic space and crawl space are not included in the total square footage because these are areas are generally not finished to increase heated living space.
Heated square footage is only the square footage of the finished spaces that are heated, often called the finished living space which will always be less than the total square footage. This space is from the exterior walls inward.
Converting a garage into living space can increase the home’s value because houses are priced based on the heated square feet, not the total square feet.
If you wish to know more on the subject, such as what heated square footage is or if your finished garage is included in the living space, continue reading on.
We will dive into many similar topics and discuss how to get the total square footage. Continue reading for more.
What is Heated Square Footage?
Suppose you aren’t precisely versed in some of the terminologies here. In that case, heated square footage directly references how much of your home is directly affected by your heating and cooling solutions, be it a heat pump, AC, or any other option you happen to go with.
When someone is speaking of the square footage, they speak of this number because it is considered the central portion of the house.
In contrast, anything that is not “heated’ is not considered the central portion of the significant home for most dynamics.
Is the Garage Included in Square Footage of Your Home?
The garage is technically considered the total square footage in your home’s total feet of living space.
Still, it does not qualify for the heated portion because most central AC units and the like do not affect your garage.
Another thing to be aware of in this situation would be that. A garage needs to be fully furnished to be considered a part of the total square footage of your home. That is with almost every case, however.
Otherwise, most homeowners, contractors, and even realtors will not recognize that portion of the house towards the total as it isn’t “livable.”
However, you will not find many garages set up to utilize any HVAC solutions. This is because a garage is typically not sealed to prevent the escape of air and will more often than not be opening and closing so often that regulating it will cost you more money.
Keeping that in mind, it is more than likely not worth insulating it if you want to go down that rabbit hole.
However, if you do not use the garage for any means aside from having it be a “hang out spot,” then it might be worth it. If you are looking to heat or cool your garage, the best option is to install a ductless heat pump in the garage.
You shouldn’t tie the garage into the ducted HVAC system as this is a safety issue that can also carbon monoxide gases from car exhaust to enter your house through the ducting system. It also creates a fire break between the living space and garage.
So, if you ever decide to sell the property, it might not be best for the future.
In most situations, no one is spending so much time in a garage that it would specifically need to be heated or cooled for comfort.
Is a Finished Garage Considered a Living Space?
A finished garage is most certainly considered a living space. It is regarded as this because it meets the minimum requirements of multiple things, such as:
- Finished flooring and walls.
- A height level that could easily accommodate people from coming and going inside and outside of the room.
- Some climate control, ranging from general AC to any number of HVAC solutions, makes the garage a comfortable place to be in.
As long as a garage has the above creature comforts, you can most certainly consider it a living space, but there are some key features that you should be aware of regarding height.
It Depends on the Ceiling Height
In most circumstances, a garage will not suffer from any issues meeting this requirement, but in the off-hand chance your garage isn’t at least seven feet tall, it may not meet that requirement specification. As such, the garage will not be qualified as a living space.
Finishing the Garage
Hypothetically speaking, if you wanted to dramatically increase the average cost of a house that has a pre-existing, non-finished garage, finishing it allows you to make quite a substantial profit for, in most cases, a relatively meager investment.
Does an Attached Garage Count as a Floor Area?
Some of you may be wondering whether or not a garage that is directly attached to the home counts towards your generalized floor area, and thankfully it does.
The reason for that is due in no small part to it being directly attached to the main building itself.
Because the two are adjoined, they count towards the total floor area, but the qualifiers for being considered a living space still have to meet the requirements listed above.
While some people would want to use their garage, going above and beyond to make sure it qualifies as livable is worth the investment whenever you intend to sell it.
If you intend to make the home in question your forever home, doing so serves the additional benefit of being comfortable to be in and having further use whenever you need to work on pet projects or anything of the like, but not suffer the elements to do so.
Does a Detached Garage Count as a Floor Area?
Detached garages are not part of the central portion of the home.
Seeing as they are not physically connected, they cannot and will not be considered part of the total floor area, regardless of how fancy, furnished, or finished they may be.
While this may be somewhat of a disappointment to most folks, and more to the point, count towards any number of reasons someone might have for not making said space livable, once again, if you invest in your home, it, in turn, will invest in you.
Going out of your way to make a detached garage into something that someone would find themselves happy to stay in will increase your home’s value, whether for reselling or general purposes. If that is the case, you have a nifty project on your hands!
How Do I Find My Home’s Square Footage?
Finding out your home’s actual square footage can be annoying, depending on just how well equipped you are for the job.
If your only reasonable means of equipment is a simple measuring tape, you can still get the job done, but you can count on it being a bit more tedious than necessary.
The best way to break the job down into sizable chunks would be to handle each measurement on a room-by-room basis, taking each room’s length and width measurements and multiplying those individual numbers.
After you’ve done this for every room in your house, all you need to do is add them all together, and congratulations, you now know the total square footage of your home.
Touching base for a moment on the equipment we mentioned earlier, there are a few tools of the trade that will make this grueling process much more bearable, or better, take the guesswork out of a job entirely.
Laser Measuring Device
The first option would be to use a laser measuring device, which is about as simplistic as the name suggests. You place the device on the corner of a wall and aim it directly at the adjacent wall. It will give you the measurement between it and the other side.
Measuring Tape
Assuming you needed to get the outside perimeter of your home measured up in a short amount of time, something you might want to consider would come in the form of a measuring wheel.
As you might guess, it is quite literally a measuring tape on wheels and can make very light work of the job by just walking along the outside of your home and jotting down your measurements as you go.
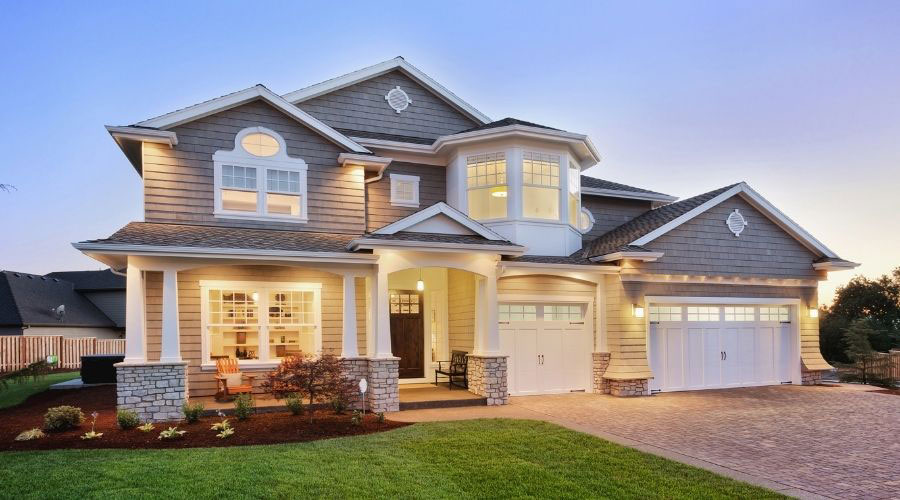
What is Included in a Home’s Square Footage?
Anything that is physically connected to the central portion of the home is included in the home’s total square footage.
The only additional qualifier on that comes in the form of whether or not certain rooms get deemed livable or not, as we spoke of above.
Anything that meets the condition of being both attached to the home itself, and livable falls under the home’s square footage, assuming, of course, livable is defined as being finished is directly affected by HVAC or something similar.
A more detailed list would be all the rooms of the house, a garage if it’s finished and it gets connected to the home’s HVAC solution, and if you were to qualify an attic, more than half of the ceiling would need to be exactly seven feet tall, and again be cooled and or heated.
What Makes Measuring the Square Footage of a House Important?
Figuring out just how many feet of living space you have available allows you as a homeowner to appropriately plan out all relevant projects that you will work on in the foreseeable future.
It will also help you gauge a median cost for said projects or renovations you need to be done.
Anything under the umbrella of installing carpet, siding, roofing, and listing the house would all need this critical bit of information to even remotely have an average cost of how much the home is worth or what you might expect to spend.
You can’t do much to it at all without knowing the square footage of your home.
How Should I Calculate My Home’s Square Footage?
Calculating the total amount of square footage available in a home is as easy as finding the room’s length and width.
You will then multiply the two numbers together then apply that same method to every room in the house that qualifies as livable.
Afterward, add all of those sums together, and voila, you now have the total square footage of calculation of all habitable rooms in the home.
You should also measure your garage or any other room that is not deemed livable, so you have both the total square footage of your home and the actual living space footage on hand.
Going out of your way to get both values is necessary because there will come a day when you’ll need that information.
If you are already in the process of measuring the rest of your home, it’s better to get the job done while you have the tools out than to attempt to find them again when you haven’t touched them in ages.
How Much Value Does Adding Square Footage Hold?
It is challenging to get a precise value on how much weight you gain per square foot added in most cases. Still, according to a study performed by NAR, or the National Association of Realtors, it’s been roughly estimated that for every 1,000 square feet you can successfully add to a home, you can expect the house’s appraisal value to increase approximately 30%.
While that number sounds incredibly compelling and is something you should shoot for, assuming you can make it happen without costing yourself an arm and a leg.
In that case, it’s worth noting that these values came from a collection of different resources and locations and may not be directly reflective of the potential gains you would get adding the same amount of square footage to your home.
Broken down on a more individual basis, you could be looking at anywhere from $80 per square foot to as much as $250 per square foot.
However, this is again incredibly dependent on your location and the price ranges in the area.
So, do a bit of research on your own before committing to the project itself, as it may not be worth your time if the profits aren’t high enough.
Conclusion
Endeavoring to find out just how many square feet are in your home can be a very time-consuming process.
Still, with the right equipment, you can make a tedious job quick and easy, and for those who are more rehab savvy, you can make quite a sizeable profit by adding just a tiny bit more living space to any home you are looking for to sell.
Sources


