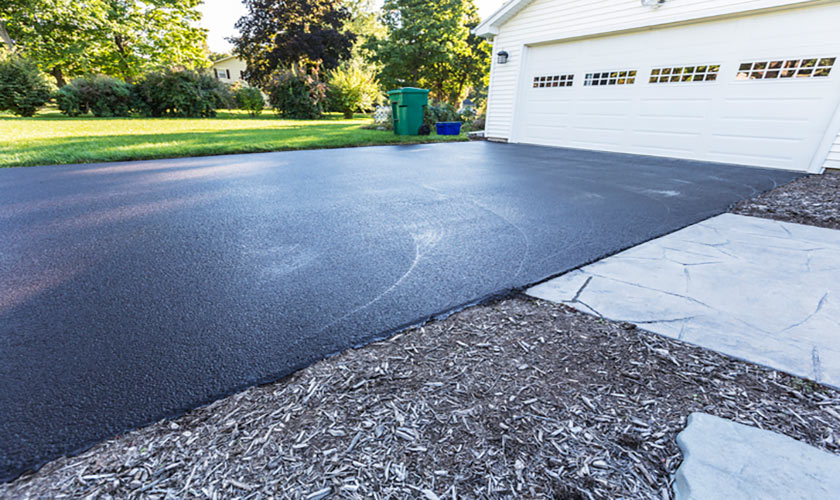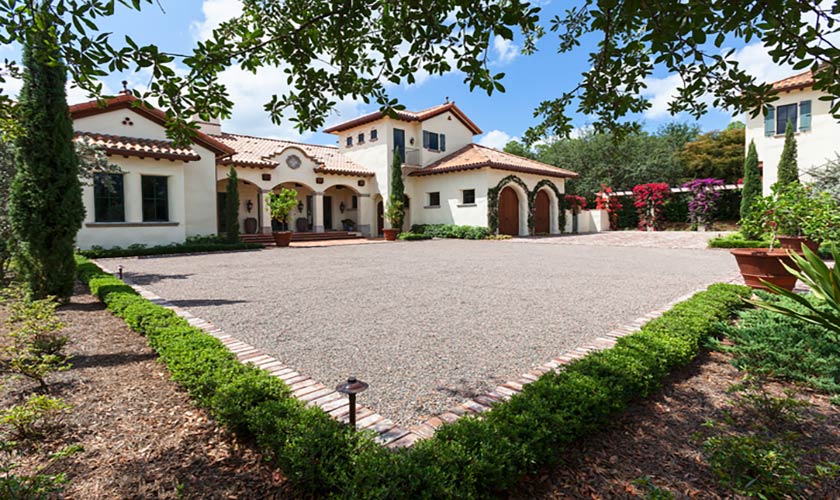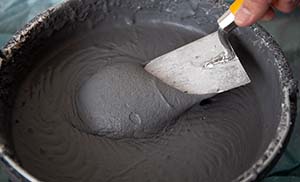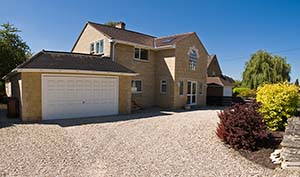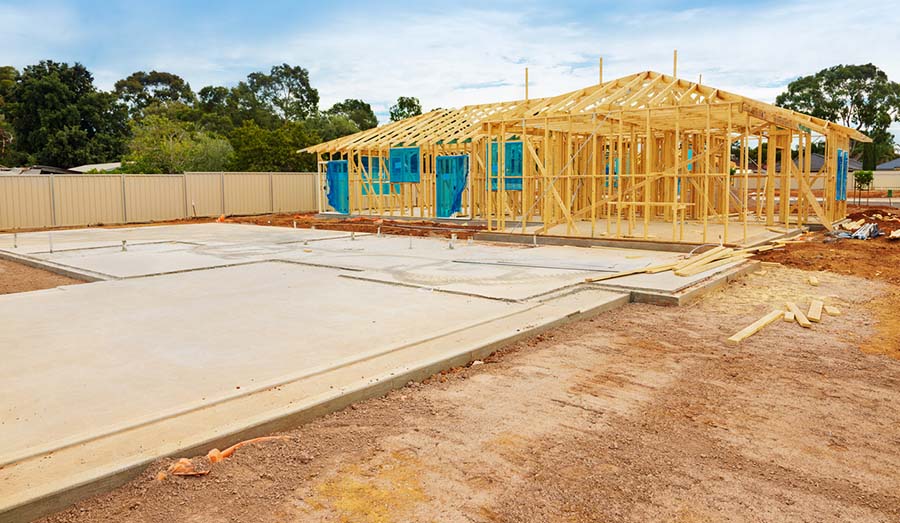
Typical slabs tend to range from about four to six inches thick. However, multiple factors tend to determine the overall thickness of the concrete slab.
Generally, concrete residential house and garage slabs are 4 to 6 inches thick. Depending on how much weight the slab will hold, your budget, and local building codes, concrete slabs can be up to 20 inches. There are many variables, and what works for a patio won’t work for a house or public bridge.
You don’t want to construct a concrete slab that is too thick or too thin because it will cost you too much money or crack under heavier loads. This article discusses various factors that influence the choice of concrete slabs and other considerations you should have when constructing them.
Factors Affecting the Thickness of Concrete Slabs
Below are some of the factors that will influence your choice of concrete slabs.
- The function of concrete slab
- Local building codes
- Budget
1. The Function Of Concrete Slab
Typically, heavier loads passing through a concrete base will need thicker concrete slabs. If you make the mistake of making the concrete slab too thin, it will crack under pressure. At the same time, you need to ensure it is not too thick so you don’t spend more money than you should on its construction.
When the concrete slab also forms part of the foundation, especially where monolithic slabs are concerned, you need to consider the footings in your thickness calculations. Their thickness will depend on the type of soil and the structure above the concrete slab.
In general, the concrete slab will have an additional thickness of anywhere from 8 to 12 inches. Also, it will have a width of up to two feet or even more to accommodate footings. And where freezing occurs, footings must be at least 12 inches or more underneath the frost lines.
2. Local Building Codes
Your local building codes will partly determine how thick your concrete slab will be. While local regulations tend to follow international standards, local authorities may also customize them to suit the different geographical conditions.
So, what works in Europe, may not necessarily work in the U.S. or South America. In addition, what works for one U.S. State may not be permissible in a different state.
Also, local building codes usually define the thickness of concrete slabs based on what kind of structure you want to build, the slab’s span, and the type of slab. So, a residential property will have a concrete slab whose thickness may vary from a commercial property. And one with a basement may have a slab that is different from one without.
For example, according to the California Building Code, if you want to make a concrete slab with direct support on the ground, you should ensure it is at least 3.5 inches thick. However, most residential and commercial properties usually have a concrete slab at least six inches thick. On the other hand, patio slabs are traditionally four inches thick.
3. Budget
Your budget can affect the thickness of concrete slabs. Generally, it will cost you anywhere from $4 to $8 per square foot to install a concrete slab. And the materials cost about $4 per cubic foot. These costs will vary depending on the components used, location, and the area you will be covering.
For some people, the thought of spending more money to make a thicker slab may tempt them to cut corners. Some may choose to reduce their spending by reducing the thickness of the slab to spend less on the materials. But that would be an ill-advised move.
However, if a concrete expert gives you the go-ahead to reduce the thickness without compromising the integrity of the slab, you can do so.
What Is the Minimum Thickness for a Concrete Slab?
The typical range is four to six inches. That said, some slabs can be as much as 20 inches thick.
For example, a typical garage slab can have a concrete slab with a minimum thickness of about four inches. However, if you intend to use and store weighty vehicles or machinery on that base, you would be better off making a thicker slab of about six to eight inches.
On the other hand, residential or commercial buildings need a concrete slab whose minimum thickness is six inches.
Can a Slab Be Two or Three Inches Thick?
A concrete slab that is two or three inches thick is more of a concrete pad. You can only construct that kind of slab in areas that will not bear a lot of weight. Some of these areas include sidewalks, sheds, and patios.
What Is the Best Base for Concrete Slab?
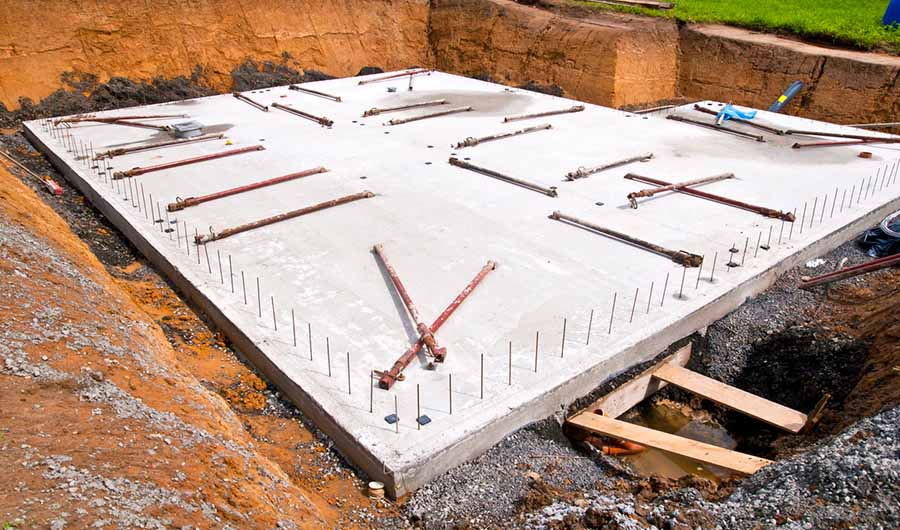
Concrete can be poured over various types of bases. These include:
- Dirt
- Gravel
- Crusher run
1. Concrete Slab Over a Dirt Base
It is possible to pour concrete slabs over a dirt base even though it is not advisable. That is because the dirt base will become unstable over time due to the strength of the concrete slab. And when that happens, the concrete slab may settle and begin to crack.
However, you can still do that. But to have the best results, the dirt must be highly compacted. It would also be wise for you to avoid pouring concrete slabs over clay soils, which have poor drainage and are, thus, unstable in the long run. Also, the weaker the soils, the thicker the slab may need to be.
It is also worth noting that concrete slabs supported directly by the ground must be at least 3.5 inches thick.
2. Concrete Slab Over Gravel
Gravel is one of the best bases for concrete slabs, especially for constructing in soils that don’t drain well, such as clay soils. That is because it has excellent drainage capabilities. Also, gravel is easy to compact, thus providing a stable base for concrete slabs.
Generally, you need about a three-inch-thick gravel layer under a standard four-inch concrete slab. But the thicker the gravel base, the better. So, you can put enough gravel to form a layer that is four to six inches thick.
3. Concrete Slab Over Crusher Run
Crusher run refers to a blend of crushed rock and stone dust. As a result, its particles tend to lock tightly together. And you can use it as a base for a concrete slab instead of gravel. Not only is it easy to compact, but it also has excellent drainage capabilities and can help you provide a flat and stable base for the slab thus, making it less prone to settling.
Remember that you will need about six to eight inches of crusher run for a standard concrete slab.
What Kind of Insulation Goes Under Slab?
How much rigid form insulation you put will depend on the thickness of the slab. The thicker the concrete, the more resistant it is to heat transfer.
However, but concrete tends to be cold generally. For that reason, concrete slabs need some insulation underneath. That insulation is usually installed over the waterproofing layer and is generally a rigid foam product. Whatever you choose, it should be able to withstand the pressure above it. So, prepare to use more foam insulation for thicker slabs.
Two main options exist:
- Expanded polystyrene (EPS)
- Extruded polystyrene (XPS)
1. Expanded Polystyrene (EPS)
EPS, usually white, is popularly used underneath slabs and below-grade because it has a low moisture absorption rate. Also, it is strong, stable, and has excellent thermal insulation properties. It is a good option if you live in areas that face frost problems.
2. Extruded Polystyrene (XPS)
XPS is widely available in the form of board stock and has been in use for decades. However, it tends to absorb moisture at higher levels and, thus, works better in dry areas.
Do You Need a Vapor Barrier Under Your Concrete Slab?
Concrete is a porous material, which means it has void spaces through which water particles can pass through. So, concrete slabs usually need a vapor barrier that could be any material that you can use to prevent moisture from getting into the slab. And it is generally placed underneath the slab before you build or pour concrete.
Over time, the moisture will get through the slab onto the surface and the space in which the slab is, thus causing water damage over time. As a result, you may end up with issues such as mold and mildew.
Black polythene is a typical waterproofing material that you can use underneath the concrete slab. The thicker it is, the more durable it will be. So, consider getting a material that is 10 millimeters or thicker.
However, if the concrete slab is thicker and will experience a lot of pressure from heavy equipment and machinery, it would be better to use a vapor barrier material that is 15 millimeters or thicker.
The Rate of Drying for Concrete Slabs
Thicker concrete slabs will take much longer to dry than thinner ones.
The general rule of thumb is that a slab takes approximately 30 days to dry for every one inch of thickness if other conditions are right. So, a 4-inch slab will take 120 days on average, while a 6-inch slab covering a similar area will take 180 days to dry.
How Do You Calculate Concrete Amounts for the Slab?
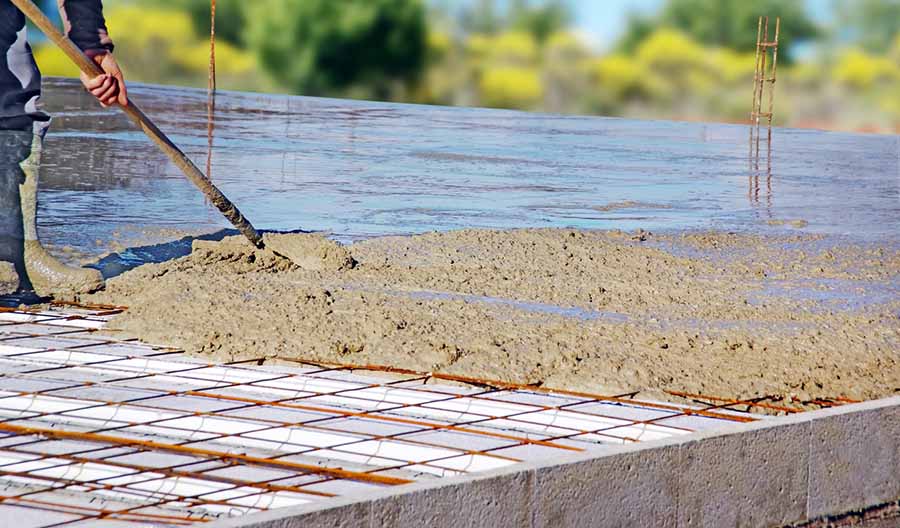
Concrete for slabs is usually poured in one day. For that reason, you need to have enough to complete the slab.
Below are the steps you can take to estimate the amount of concrete you need for the slab only without the footings.
- Depending on expert recommendations or your local building codes, determine how thick your concrete slab should be, and convert it into feet.
- Mark and measure the length and width the slab will cover in feet.
- Calculate the area the slab will cover by multiplying the length and width to get the square footage.
- Multiply the area of the slab by the thickness to get the concrete volume in cubic feet.
- Shop for the number of concrete bags you need to cover the volume you have calculated. You can always convert the volume into cubic yards before shopping or ask for help from your local concrete salesperson.
When calculating how much concrete you need, it is better to err on the side of caution by getting more. You can always find some use for it rather than falling short and ending up with a thinner slab than the recommendations state.
How Big Can a Concrete Slab Be Without Expansion Joints?
Concrete slabs tend to expand and contract. As a result, they can cause other sections adjoining them to experience a lot of stress. And that is where expansion joints come in.
Expansion joints are cuts within the concrete slab that are made when it is wet. They are meant to allow movements within the concrete when it expands or shrinks thus, preventing future cracks. And you can cut these joints one to three inches deep.
How thick a concrete slab is will determine how far apart the expansion joints are cut. Typically, the spacing between the expansion joints (measured by foot) should not exceed two or three times the thickness of the concrete slab. For example, if your concrete slab is four inches thick, the expansion joints can be 8 to 12 feet apart.
However, you can extend the spacing between expansion joints until it is 24 to 36 times the slab thickness. But the limit is 15 feet apart. Anything beyond that will need you to use additional load transfer devices, such as circular dowel bars.
Can You Put a Thinner Layer of Concrete Over Existing Concrete?
If you are unhappy with the current thickness of your concrete slab, you can put a thin concrete layer over the existing concrete. The coating could be as light as 1.5 inches. And the overall thickness of your slab will be the sum of the two concrete layers.
Pouring new concrete over an existing slab is fraught with problems, though. If you don’t solve the slab’s underlying issues, those problems will carry over to the new concrete layer.
There is also the fact that concrete does not naturally bond to other concrete surfaces. So, you will need to use a bond adhesive in the new concrete mixture to ensure the new slab bonds to the old one. Alternatively, you can use a bond breaker to keep the two slabs separate, so the problems of the old one do not affect the new one.
However, you can pour concrete overlays, which are cement-based mixtures people use as toppings. You can use them for repairing concrete surfaces and making them more attractive again. In addition, they can help strengthen your existing concrete slab.
If you opt for this kind of concrete slab treatment, you can lay the overlay as thin as 1/16 inches. But the general recommendation is that you pour them at least two inches thick.
Final Thoughts
A concrete slab’s thickness depends on many things. But the overhead structure’s needs and local building codes will play a dominant role in determining it.
It is also worth noting that the slab’s thickness will influence other construction issues, such as the thickness of the vapor barrier, what kind of base would be suitable as support, and how much thermal insulation material you can use. It will also affect the slab drying times and how much concrete mixture you will need.
Therefore, pay close attention to concrete slab thicknesses. Not only will the slab thickness affect the overall integrity of your structure, but it will also determine how much money you end up spending.


