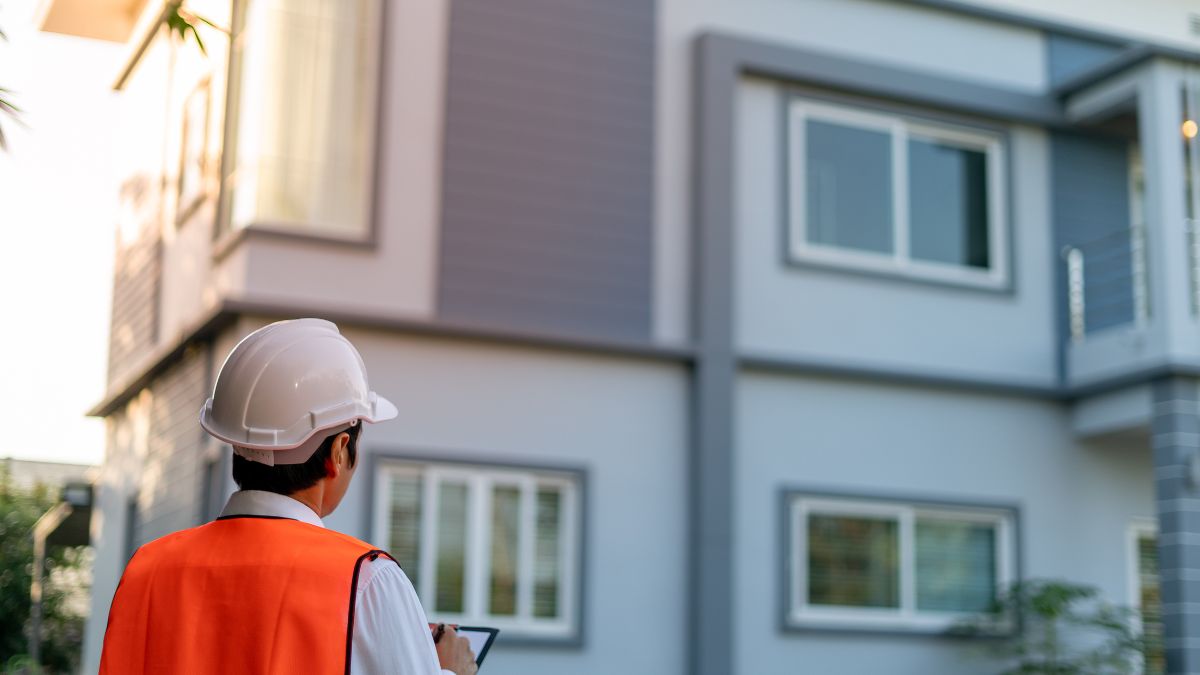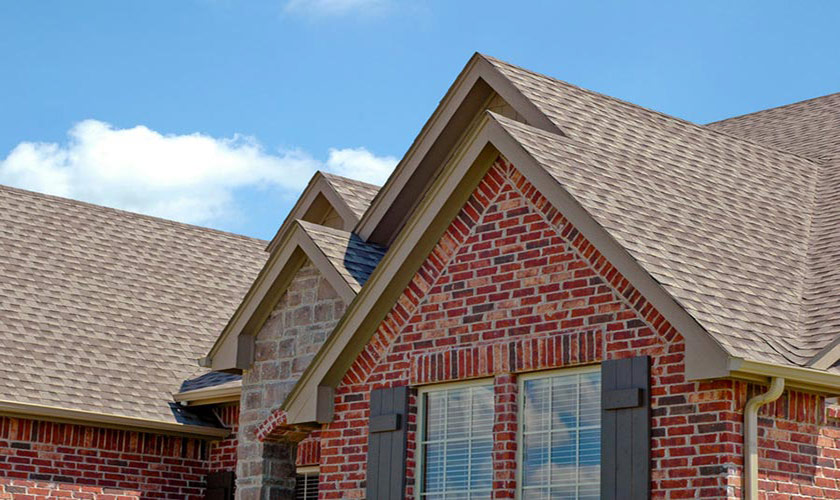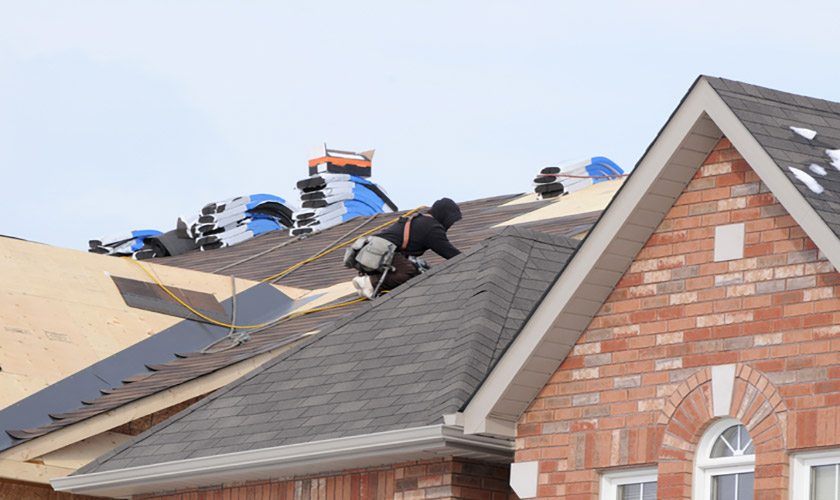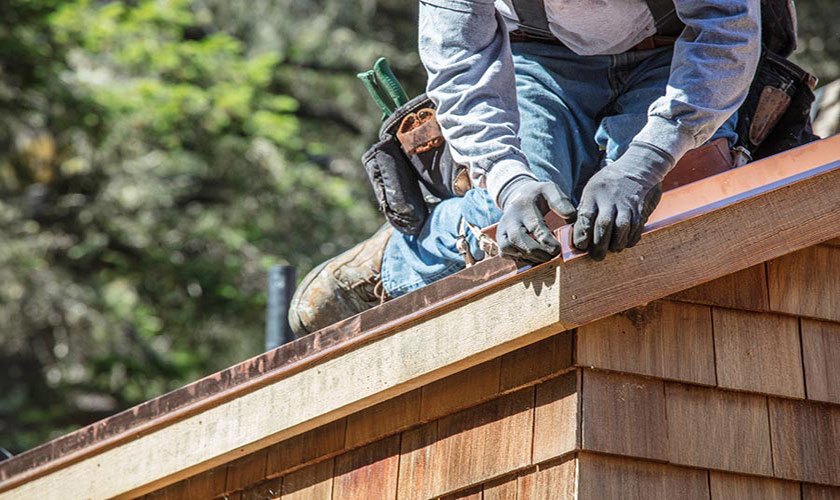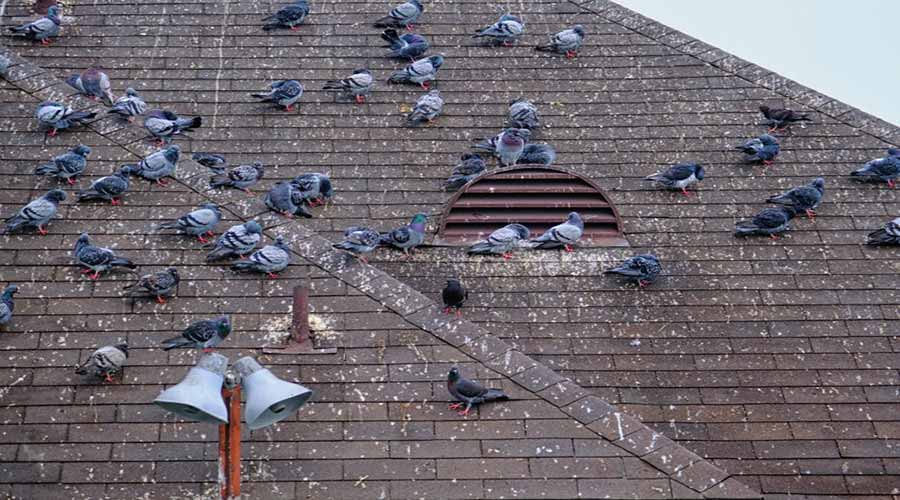Welcome to our comprehensive guide on using a roofing calculator to estimate the area and materials required for your roof. This guide is tailored to help you navigate the process efficiently and accurately.
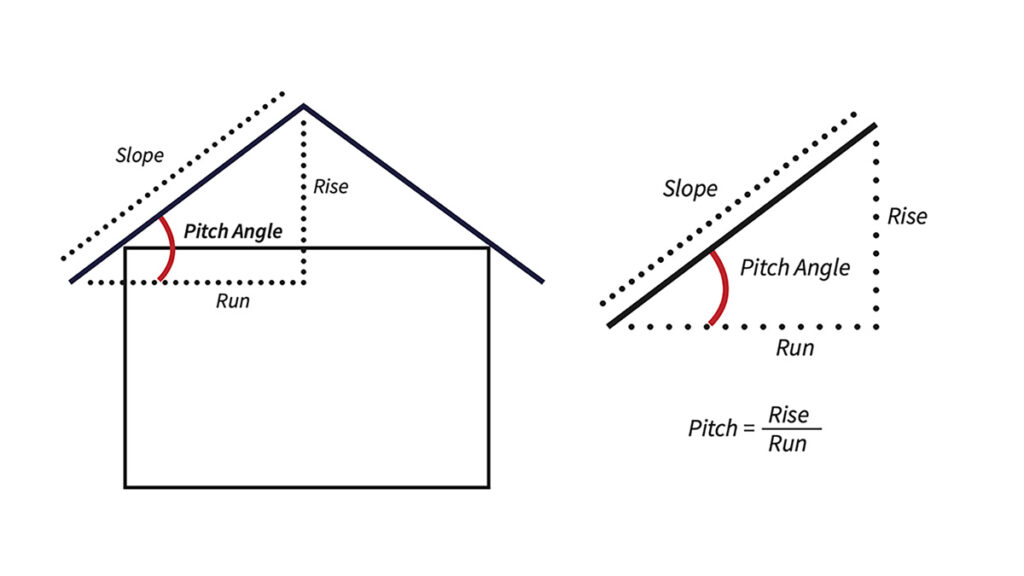
Understanding the Roofing Calculator Inputs
- House Base Area:
- This is essentially the footprint of your house, the area it covers on the ground.
- For rectangular houses, this is a straightforward length times width calculation.
- For more complex shapes, you might need to break the area down into smaller segments or use an Area Calculator for an accurate figure.
- Roof Pitch:
- This refers to the steepness of your roof, typically measured as a ratio of vertical rise over a horizontal run.
- In the US, it’s usually calculated in inches per 12-inch run. For example, a 5/12 pitch means the roof rises 5 inches for every 12 inches of horizontal run.
- The pitch is critical in determining the total roof area and affects the material requirements.
- Price (Optional):
- You can input the estimated price per square foot for constructing the roof. This helps estimate the total cost required to cover your roof’s area.
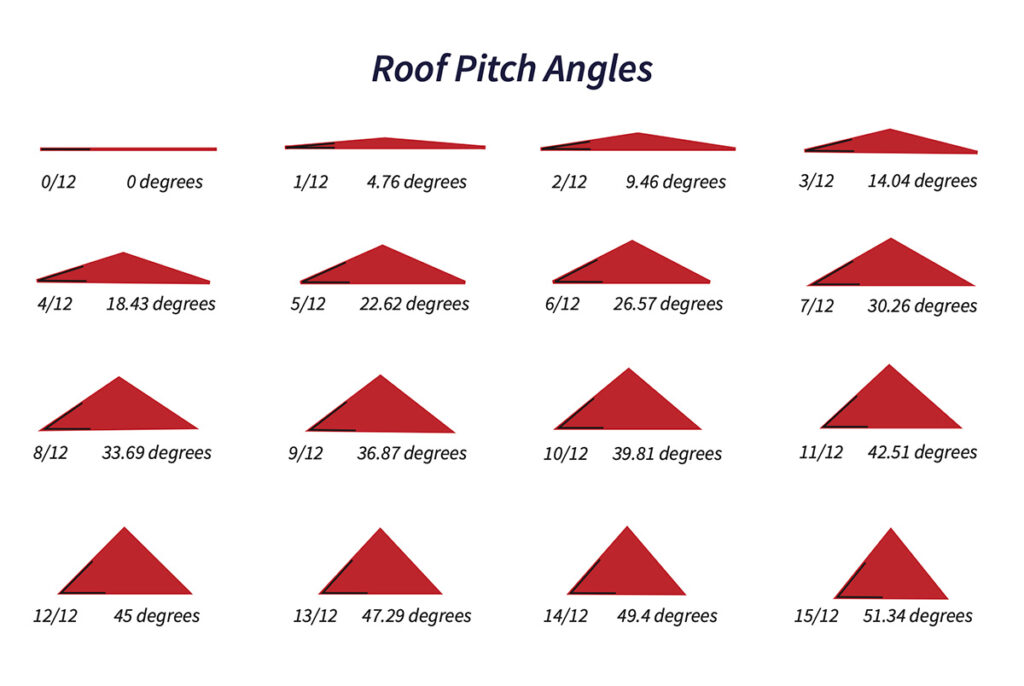
Estimating Roof Size and Materials
- Calculating the Base Area of the Roof:
- Start by determining the area as if the roof was flat. Measure the length and width of the roof and multiply these dimensions.
- Example: A roof length of 15 meters and a width of 12 meters gives a base area of 180 square meters.
- Adjusting for Roof Pitch:
- The roof pitch affects the actual surface area of your roof. Use the appropriate multiplier from a Roof Pitch Table to adjust your base area calculation.
- Example: For an 8/12 roof pitch, use the multiplier 1.202. Multiply this with the base area (180 square meters in our example) to get the adjusted roof area.
- Estimating Roofing Materials:
- Based on U.S. standards, you’ll need different amounts of materials depending on your roof area.
- For example, for every 33 square feet, you need a bundle of composition shingles. Rolls of roofing and felt have different coverage areas, so calculate the number of rolls based on your total roof area.
Practical Application
- Example Calculation:
- Let’s say your calculated roof area is 278.7 square meters (or 3,000 square feet).
- For a buffer, you might require 33 roof squares (a roof square is a 10×10 foot area).
- The estimated price could be around $14,998, considering a specific cost per square foot.
- Material estimate would include 90 bundles of shingles, 30 rolls of roll roofing, and specific numbers of rolls for different felt types.
| Pitch | Angle | Multiply By |
|---|---|---|
| 1/12 | 4.8° | 1.003 |
| 2/12 | 9.5° | 1.014 |
| 3/12 | 14.0° | 1.031 |
| 4/12 | 18.4° | 1.054 |
| 5/12 | 22.6° | 1.083 |
| 6/12 | 26.6° | 1.118 |
| 7/12 | 30.3° | 1.158 |
| 8/12 | 33.7° | 1.202 |
| 9/12 | 36.9° | 1.250 |
| 10/12 | 39.8° | 1.302 |
| 11/12 | 42.5° | 1.357 |
| 12/12 | 45.0° | 1.414 |
| 13/12 | 47.3° | 1.474 |
| 14/12 | 49.4° | 1.537 |
| 15/12 | 51.3° | 1.601 |
| 16/12 | 53.1° | 1.667 |
| 17/12 | 54.8° | 1.734 |
| 18/12 | 56.3° | 1.803 |
| 19/12 | 57.7° | 1.873 |
| 20/12 | 59.0° | 1.944 |
| 21/12 | 60.3° | 2.016 |
| 22/12 | 61.4° | 2.088 |
| 23/12 | 62.4° | 2.162 |
| 24/12 | 63.4° | 2.236 |
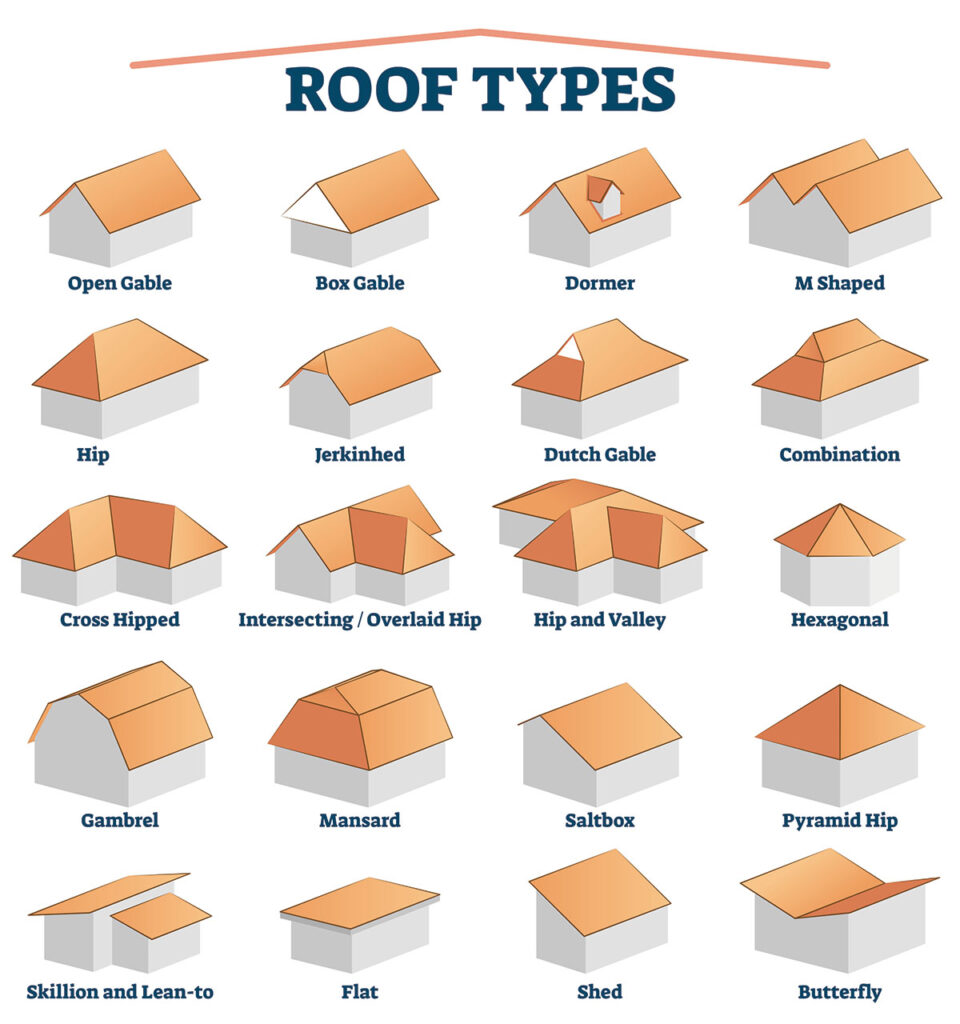
Different Roof Types
- Gable Roof:
- Recognized by its triangular shape, this is one of the most common roof types.
- It sheds water and snow efficiently and provides more space for the attic or vaulted ceilings.
- Hip Roof:
- Characterized by slopes on all four sides that come together at the top to form a ridge.
- Offers stability and durability, especially in high wind or snowy areas.
- Flat Roof:
- As the name suggests, this roof appears flat with a very slight pitch for water drainage.
- Commonly used in commercial buildings but also found in modern home designs.
- Mansard Roof:
- A four-sided gambrel-style hip roof characterized by two slopes on each side.
- The lower slope is steeper than the upper, often creating additional living space.
- Gambrel Roof:
- Similar to a mansard roof but only has two sides.
- Often seen in barns and farmhouses, offering maximum use of space under the roof.
- Butterfly Roof:
- A V-shaped roof resembling a butterfly’s wings.
- Allows for large windows, often used in modern architecture.
- Saltbox Roof:
- Asymmetrical design with one side short and steep and the other long and sloping.
- Originated in New England and offers a unique aesthetic appeal.
- Sawtooth Roof:
- Features two or more parallel pitched roofs resembling saw blades.
- Common in industrial buildings, now used in modern home design for aesthetic and functional purposes.
Roof Pitch in Detail
- Definition:
- Roof pitch is the angle of the roof’s slope, which is defined as the vertical rise over the horizontal run. It’s crucial for drainage, aesthetic, and practical purposes.
- Measuring Roof Pitch:
- Measured as the number of inches it rises vertically for every 12 inches it extends horizontally.
- Common pitches include 4/12 (moderate) and 8/12 (steeper). A 4/12 pitch means the roof rises 4 inches for every 12 inches of horizontal run.
- Importance of Roof Pitch:
- Weather Resistance: Steeper pitches are better for rain and snow runoff.
- Aesthetic and Design: Influences the overall look of the house. Steeper pitches can provide a more classic appearance.
- Internal Space: Higher pitches can create more attic space or allow for vaulted ceilings.
- Material Suitability: Certain roofing materials are better suited for specific pitches. For example, shingles work well on moderately steep roofs, while flat roofs may require specialized materials like tar and gravel.
- Roof Pitch and Types:
- Certain roof types have characteristic pitches. For example, mansard roofs have a steep lower slope, while most flat roofs have a very low pitch.


