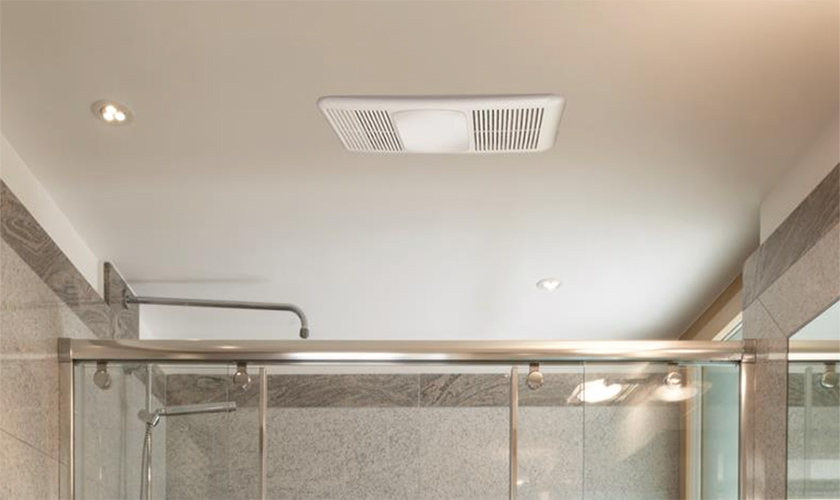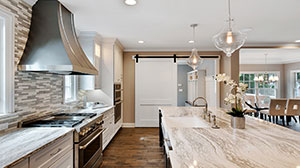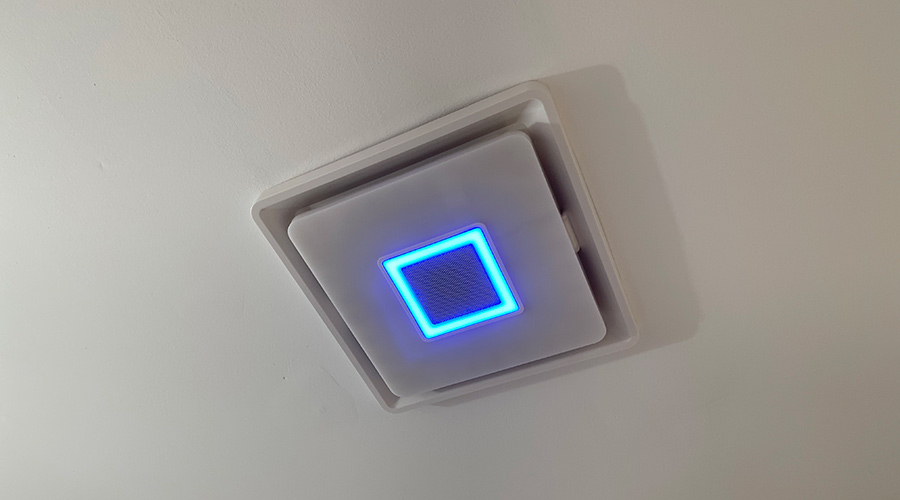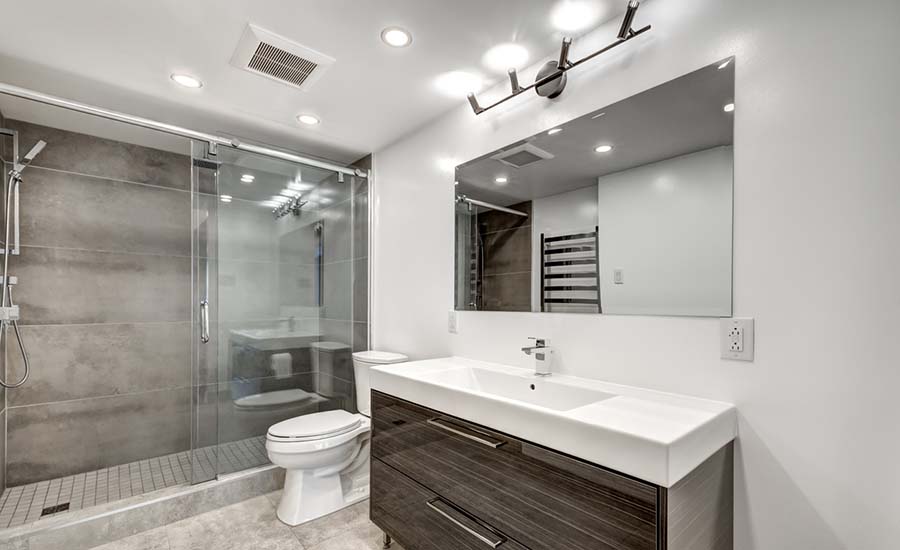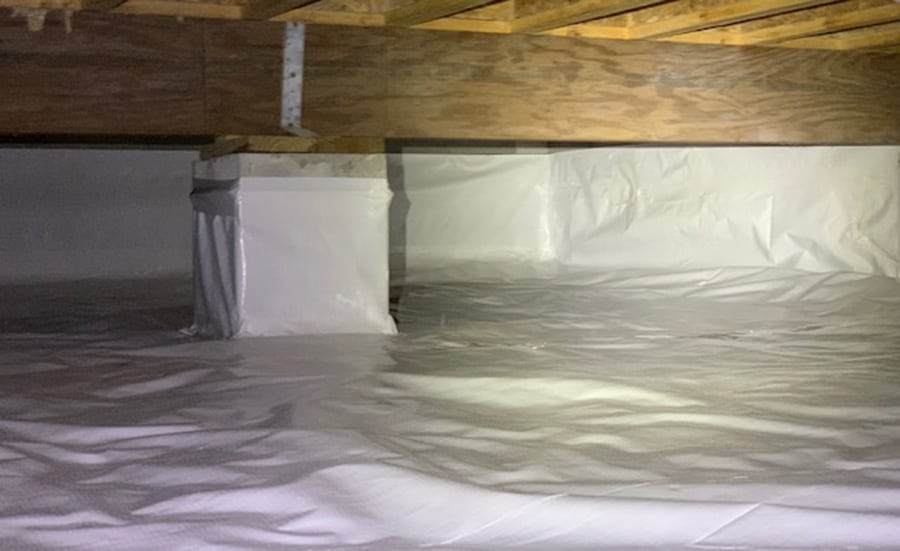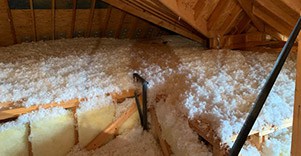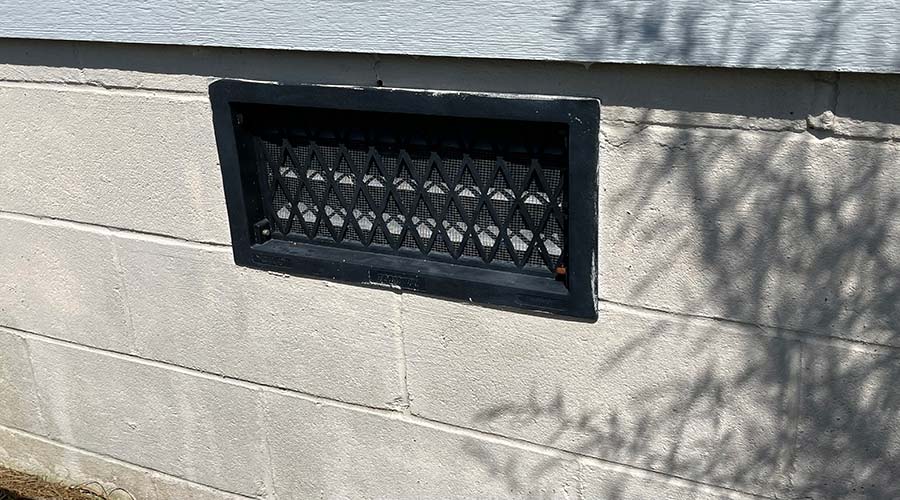
It can feel impossible to solve everything when you have a home with a lot of moisture and a slight mold problem. Your home’s crawl space needs to be ventilated in just the right way with a properly installed ventilation system, and everything opened or closed according to the season.
Your crawl space needs a ventilation system that allows constant air movement through the space without bringing in additional moisture, which can spur mold growth. The IRC code state that there must be 1 square foot of screened vent area for every 150 square feet of crawl space.
Moisture and other types of water in a crawl space can instantly mean that key support structures for your home can start to rot or become weekend. Mold growth in the crawl space of your home will also leak spores into your house, causing sickness.
Having these spaces vented is extremely important for the continued structural integrity of your home and the well-being of you and your family’s safety and health.
How to Properly Vent a Crawl Space
The best vent options for small crawl spaces are perforated sheet metal plates, extruded load-bearing bricks, or hardware cloth wire. Larger crawl spaces can have cast-iron grills or grating, corrosion-resistant wire mesh, or even a dedicated ventilation system.
Which one is best for a particular house depends on what the builder and the homeowner decide to install. Below are the two main crawl space ventilation options:
- Vents along the perimeter of the space
- An air intake duct system or fan
If you have a simple grill to vent your crawl space, it can mean that you only ever have to worry about it when it’s freezing or raining for extended periods.
However, with an actively vented crawl space using a duct or fan system, many homeowners have started using the crawl spaces for more than just pipes. In some situations, the crawl space is large enough and sealed entirely to allow people to store some things; however, this is rare.
Let’s take a more in-depth look at how to properly vent a crawl space using vents along the area’s perimeter.
Crawl Space Vent Placement
The vents for a crawl space should be placed at least 1 inch from the ground, around the sides of the house, and at the back. The vents can have coverings if placed at the front, but most homes will not have the vents placed where people can easily see them.
Usually, the vents are treated as spaces from which the crawl space can be accessed, with each one held on by a few screws that you can easily unscrew. This is why you will rarely see them at the front of the home but near the rear, where gates or other obstructions can guard them.
However, generally, the vents are located wherever the crawl space will be, all along with the foundations of the house or where there are pipes that are running. If you are building a custom house, you can have the vents and the crawl space built and located how you need them within code.
Required Number of Vents for a Crawl Space
There must be 1 square foot of vent area for every 150 square feet of the crawlspace to ensure that air properly flows through. If you have a crawl space that is 1,500 square feet, you will need to have 150 square feet of vents. Any amount less is not adequate to keep the space dry.
If you have a larger house, you will naturally have a larger crawl space, causing you to need more vents. If your house has a basement, then chances are you don’t have a crawl space because crawl spaces are meant to replace the basements built with homes.
The ventilation needed for a crawls space is more than enough for basements with duct systems. If you have a house with very few vents in the crawl space, you will need to have it brought up to code because it could cause mold or insurance problems down the line.
How to Calculate the Number of Crawl Space Vents You Need
Here are step-by-step instructions on how to calculate how many vents you need for your crawl space to have adequate ventilation:
1: Measure the width of your crawl space
2: Measure the length of your crawl space
3: Multiply the two measurements together to find the area in square feet (Length x Width = Area)
4: Divide the area by 150 to find how many square feet of vent area you need (Area / 150 = Number of Vents)
5: Always round up and add more vents than you need to be safe
Once you know how many vents you need, you can place one every 30 feet along the crawl space area, with two larger vents placed at two locations for easier entry. While the 1 square foot ventilation locations can provide entry, they can be tight to crawl through.
Many homeowners who know they have to place an excessive amount of ventilation specifically plan the crawl space so that the vents are part of the home. This means that the ventilation is worked into the home’s initial design instead of added onto later.
Why Should You Install Vents In Your Crawl Space?
When a crawl space is unvented, it can cause a buildup of moisture on the inside, which causes mold and other unwanted growth on the house’s structure. Furthermore, you need to control the temperature in the crawl space because pipes and other things route through the area.
Many people assume that crawl spaces are only ever used when a house is built; however, this is not true because crawl spaces are helpful throughout the lifetime of the home. Many people rely on crawl spaces when upgrading parts of the house and finding items that may have broken.
We always recommend that you ensure the crawl space is well ventilated and as dry as you can get it. Many people place dehumidifiers inside their crawl spaces when they know that the air is exceptionally humid or when it has been raining a lot.
Why Are Crawl Space Vents Closed During Winter?
The air dries out significantly during the winter, and the lower temperature can cause pipes to freeze and burst. Small animals and insects can also enter your home through vents when searching for a warm place to hide. During the winter, keep crawl space vents closed to trap heat inside and keep pests out.
You will often find that people are not aware of closing their vents when they first move into a house with a crawl space. This causes severe problems when the crawl space eventually causes pipes to burst or water leak in when it snows.
Ironically, many homes with crawl spaces are in locations where the weather reaches both extremes, being hot in summer and below freezing in winter. These homes usually need to be cold in summer and hot in winter, causing the pipes to experience a lot of pressure and changes throughout the year.
Conclusion
Vents for the crawl space only feel complicated when you have not built them onto your home before. However, once you have installed at least one set of vents, then you can comfortably and easily add more to make your crawl spaces flow with air all the time.
Whatever you do, don’t expect your crawl space to be free of insects and spiders; there will always be some!


