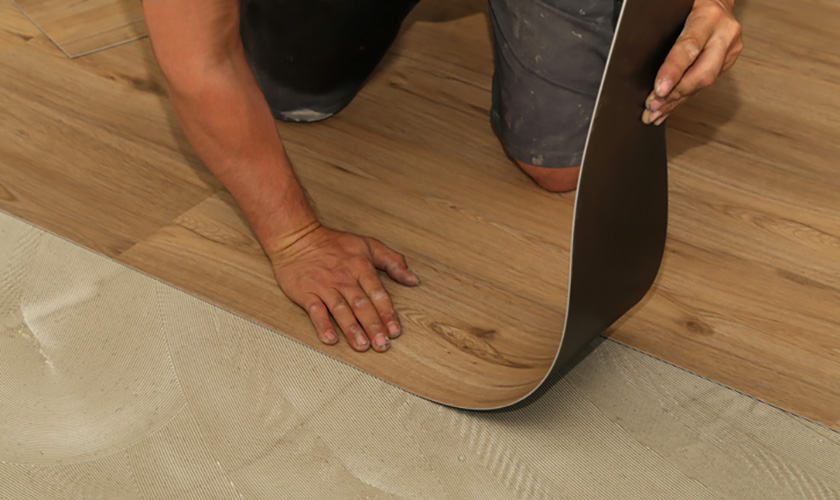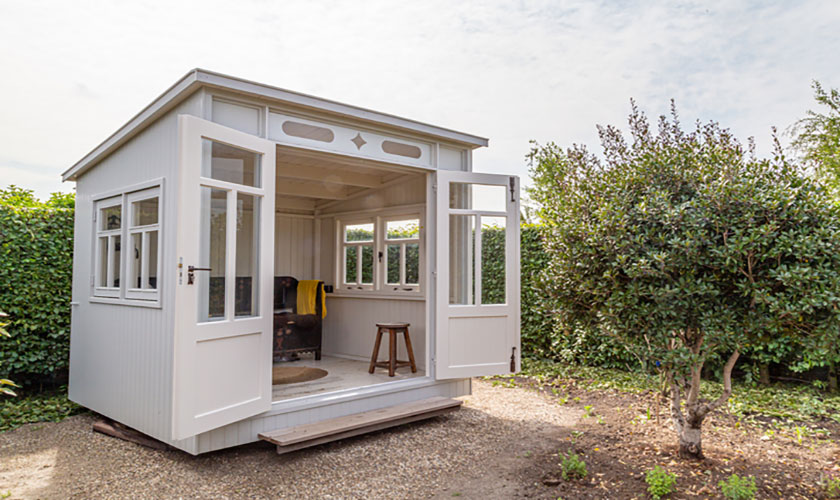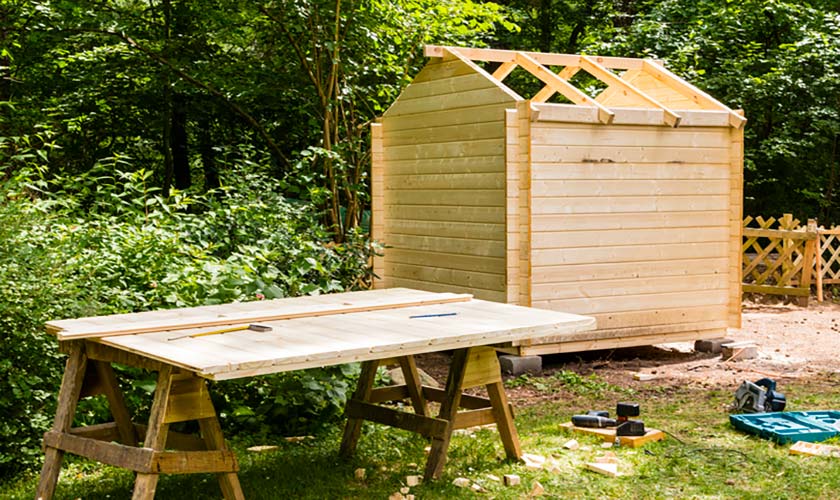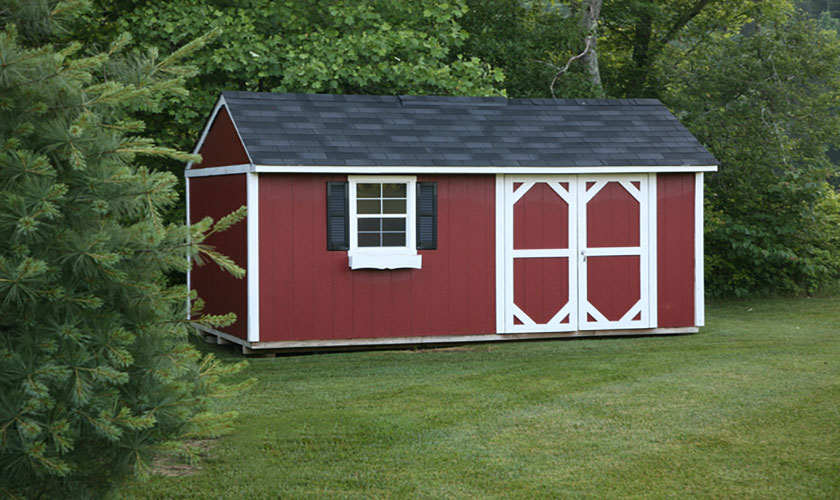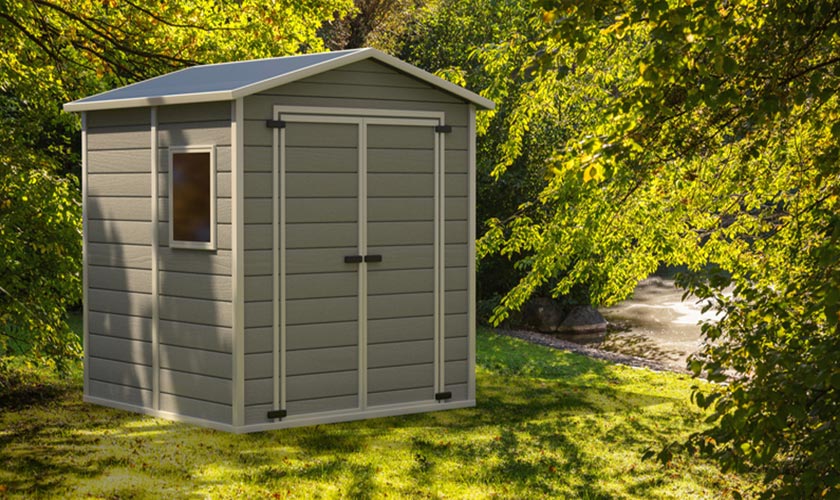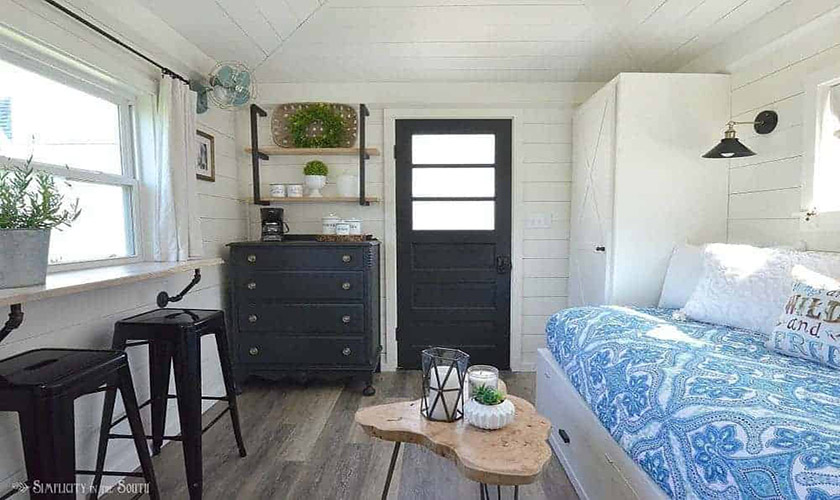
In today’s world of inflation, economic turmoil, and uncertainty about the stock market, people are looking for cheaper living situations. One of the options they’re turning to is buying new storage sheds and turning them into houses. Because of how popular this trend has become, there are lots of storage house plans available online, and many of them are free.
A storage shed house plan takes a traditional storage shed and gives it a design and floorplan suitable to convert it into a house. Many of these plans require minimal tweaks and changes aside from interior decoration and choosing your aesthetics. Storage shed houses are a great alternative to traditional houses and living arrangements.
If you’re looking to turn basic outdoor storage shed into a livable home, you’ve come to the right place. Storage shed houses are one of the trendiest choices for basic living accommodations in the United States. Their application is growing in popularity for various reasons, all of which we’ll explore in the article that follows. We’ll also look at some of the market’s best storage shed house plans.
What is a Storage Shed House Plan?
As the name implies, a storage shed house plan is downloadable to build a storage shed that you can use as your main house. Storage shed houses get used for primary residences, for renters, or as a small guest cottage. As long as you have the proper permits and permission to have a storage shed house on a piece of land, you’re free to do whatever you want.
However, keep in mind that because you’re living in it, your storage shed may have to meet local building code requirements. You must understand the local building codes and what you need to do to comply with them, especially if you’re doing the construction work yourself.
Many storage shed house plans don’t include plumbing, electrical, or HVAC systems in their design. Therefore, it will be up to you to hire the appropriate professionals or brush up on your DIY skills and learn these trades yourself. Unless you plan to go Amish, you’ll need plumbing, electricity, and an HVAC system to stay clean and comfortable throughout the year.
Advantages of a Storage Shed House
Obviously, not everyone is on board with only having a couple of hundred feet of habitable living space. Most storage shed houses are bigger than traditional storage sheds but nowhere near as big as an actual house. However, as long as you’re willing to live without some of the things considered necessities, you can live comfortably in a storage shed house, and here are some of the advantages to doing so.
Portable
Because of how small storage sheds are, it’s often possible to move them from place to place with the help of a large flatbed truck and trailer. The most difficult parts are disconnecting your sewer, water, and electrical lines if you opt to have them installed.
Easy to Get Approval
While you’ll have to receive the proper permits and paperwork necessary to turn your storage shed into a tiny house, this is relatively easy. It’s typically much less complicated to do this than it is to receive permits and paperwork for a full-size house.
Cheaper
Perhaps the biggest advantage to choosing a storage shed for a house is that it’s incomparably cheaper than building or buying an actual house. If you do the work yourself and don’t get too crazy about the building materials and interior, you can build your entire home for $5,000 to $10,000.
You Can Build It Yourself
If you want to save money on your home, you can build it yourself with one of this article’s free or premium plans. Each of the small shed plans we’ll look at will layout the building process from start to finish and include a detailed floor plan.
Different Types of Shed House Plans
Free Shed Plans
Most of the plans we’ll look at in this article fall into free shed plans. While free plans are usually enough to guide a professional builder or construction worker through the building process, they often feature a simple design that isn’t comprehensive. There may be incomplete step instructions, or you won’t have the full materials list, but you won’t know without adequate building experience.
Premium Shed Plans
If you want to build your shed but have no clue where to start, a premium shed plan might be for you. These detailed plans will contain detailed instructions, a comprehensive material list including tools and building materials, and detailed drawings to help guide you. DIY shed plans of this sort are ideal for keeping construction costs to a minimum by enabling you to do the entire project by yourself.
Best Storage Shed House Plans
Now that you know the two types of shed house plans at your disposal, let’s dive into a few of the best.
Poolhouse With Patio Plan
If you want to live in a shed without feeling like you’re living in a shed, check out the poolhouse with a patio plan from Architectural Designs. This plan includes a 575-square-foot living space, a bathroom, and a covered patio. While it’s meant to get used as a pool house, you can build this tiny home anywhere your heart desires. It’s one of the most stylish and comprehensive premium plans available.
The Studio Style Modern Home
Although architects originally drew up this house plan as a home office, it has plenty of room to get used as a living space. The plans don’t include any interior walls but are rather a large studio area. However, with a little ingenuity and construction work, you can add walls, doors, and other features wherever you want to inside this modern home that’s rolling in natural light.
The Luxury Home
This premium house plan might be the most luxurious and spacious that we’ll look at in this article. It features over 700 feet of square footage that’s conditioned living space, glass double doors, a bedroom, one bathroom, and even a rec room. It even features a 16′ garage door for easy access to the rec room and patio areas.
The luxury home shed is the perfect shed for spacious yards where you’re looking for a forever home.
The Tool Shed Home
If you want to take a traditional tool or garden shed and make it your own, this is your plan. The tool shed home is a great option if you have a tight budget and want to unleash your creative side. The plans are for the shelter itself and don’t include any interior walls or design. That part will be up to you.
While it certainly isn’t a large shed, it does include a loft for extra storage space when necessary.
Barn Shed Plus Porch
Have you always wanted to live in a barn? If so, the barn shed and front porch plan are perfect for you. The shed is 12′ x 22′ in size and features an upper level that you can use as your bedroom or play area for your kids. The main floor has enough space for a bathroom, bedroom, and tiny kitchen, but you’ll have to get creative if you want to add more.
The Gable Shed
As far as gable shed plans go, this plan is one of the best. The 12×22 layout is similar in size to the barn shed listed above and includes a beautiful front porch that’s a great place to hang out on. This plan will allow you to maximize your small space and turn it into whatever you need. There are also plenty of windows around the shed to ensure you get enough natural light.
The Double Door Garden Shed
For a home that has an entry point offering easy access to the inside, the double-door garden shed plan is perfect. It’s built in the style of a giant lean-to and features a slanted roof to ensure that rain and snow get washed away from your living area. It measures 12′ x 24′ in size but only has a single level, unlike the previous two plans.
The Dormer Shed/Home
This 14′ x 20′ shed doesn’t just look like a tiny house. It feels like one too. The interior space is surprisingly vast and wide open, which means you can do whatever you want to the interior. Adding walls and plumbing to incorporate a bathroom and a kitchen won’t be much trouble when choosing this great shed plan for your next home.
The Office Shed House
Be forewarned that this office shed house plan only offers 120 square feet of interior living space, so you’ll have to be creative and willing to sacrifice equally. However, it’s one of the most stylish and elegant design plans out there, and it didn’t seem right not to include it on this list. It includes a gently slanting roof and massive windows. Where most of the sheds on this list will require a concrete slab, this shed is small enough to sit on concrete blocks, saving even more money.
The Workshop House Shed
Originally, this shed plan got designed to accommodate a woodshop or tiny home business. However, with enough ingenuity and construction work, there’s no reason why you can’t turn it into your next home. It’s tall and wide and looks similar to a shipping container. The top of the structure gets rimmed with a clear wrapping that allows tons of natural light to enter.
The Enchanted House
Once again, you’ll have to get the creative juices flowing to maximize the available space in this little house. However, if you’ve always dreamed of living in a house straight from a fairy tale, the enchanted house is for you. From the color of the wood to the multiple peaks and gables, this house is incredible.
Be forewarned, however, that the construction will be more in-depth and detailed than many of the other houses on this list. It will require intricate woodworking skills and craftsmanship to get everything just right.
The Cape Cod Shed
The cape cod shed plan will give you the shed of your dreams if your dream is to live along the Atlantic coast of the northeastern United States. While this 12′ x 12′ shed is small and only has 144 square feet of interior space, it’s one of the cutest living sheds on our list. It features a pitched roof, double gables, and two big front doors to enter your living space.
Like most sheds on this list, there aren’t any interior walls or drawings, which means it’ll be up to your creative energies to maximize the living space.
The Tudor Style Shed
If the cape cod style isn’t your speed, you might prefer an old Tudor-style shed home. While this plan is for a 10′ x 10′ home, you can expand on it and make it slightly bigger to generate more living space. No matter how big or small you go, however, this Tudor-style home is adorable and bound to be the envy of your neighbors.
The Saltbox Shed
The saltbox shed/home takes the traditional garden shed and slightly spins it. It’s somewhat like having two lean-tos pushed up against each other to form one complete shed. The slightly sloping roof is a nice touch, as are the massive double doors on the front of the shed. While this plan is on the small side, you can make your saltbox shed as big or small as possible.
The Backyard Cottage
The backyard cottage offers ample living space and storage space and is on the larger side of most of these plans. It features a neatly covered entrance with a double door set up, multiple skylights to allow natural light to enter, and a gabled end that you can build an additional shed onto if you desire.
The backyard cottage is the perfect tiny house for tiny living, and you can add bedrooms, bathrooms, or whatever else you want to make it feel like home.
Old West Home
The old west storefront home looks like something you’d find on the pages of a Louis L’amour novel or in an old western movie. It’s complete with a long, covered porch that runs the span of the front of the shed. With 320 square feet of living space, it’s equal in size to the backyard cottage we just looked at and offers the same decorating and living opportunities.
The Dual Entry Shed
This shed plan is for a 24′ x 16′ shed offering nearly 400 square feet of living space. It’s a gable shed and includes comprehensive design plans for a straightforward construction project. There’s a set of double doors on the side of the shed and a single door that you can use as a main or secondary entry point.
All in all, it’s very spacious and offers the opportunity to have a full kitchen, bathroom, bedroom, and living room if you’re creative enough.
The Hip Roof Home
This hip roof home is the same size as the Dual Entry Shed listed above. As long as you don’t mind that your front door is a small garage door, it’s the perfect shed for you and your family. In addition to the front garage door, there’s a single door on the side that you can use as your main or secondary entry.
The interior of this spacious shed gives you the chance to put your creative energies to work and design the tiny home of your dreams.
The Lake Side Home
Everything from this little shed, from the color of the siding to the luxurious-looking wooden front doors, screams lakehouse. It includes nice window ledges for your potted plants and lots of natural light windows and is one of the quaintest and cutest shed homes on this list.
While it looks best situated next to a pond or lake, you can build this structure wherever you want. The plan in question is slightly on the small side, but you can expand to your liking or get creative to maximize the living space.
The Tiny Cabin
You don’t have to live in the middle of the woods to enjoy the commodities of a log cabin. You also don’t have to build a monster cabin with massive beams and giant logs. The tiny cabin in question is a quaint, adorable structure with just over 300 square feet of living space, 8′ ceilings, and beautiful wooden double doors.
You can also unwind after a long day from the comfort of the covered front porch while sitting in your rocking chair and enjoying nature.
The Long Island Cottage
The idea of this little home is similar to the tiny cabin but takes things one step further. It includes a loft for extra sleeping space, the option to add a sauna, and one of the most unique and beautiful interiors imaginable. It’s also only 170 square feet in size, making it half as big as the Tiny Cabin listed above. Using this cottage as inspiration, you can maximize the living space of any of the other plans on this list.
Barn Home With Porch
If you haven’t noticed by now, barn sheds are a very popular option for full-time living. Barn sheds, namely the one in question, usually include a loft for additional living space or storage. The barn home with a porch also has a spacious front porch that spans the front of the structure and stretches 6′ out from it.
This plan is one of the most popular options for tiny living in a mini barn.
The Little Red Barn
While this shed looks simple and commonplace, it serves as a clean slate waiting to get worked on. It’s surprisingly bulky and heavy once the frame gets built, so you want to make sure you have a solid foundation beneath it.
However, once the structure is up, the sky is the limit with what you can do. There’s a small loft area for storage and plenty of interior space to make this shed your home. It’s 16′ x 24′ and has just under 400 square feet of living space. It’s one of the most common and best wooden sheds on our list, and you can paint it whatever color your heart desires.
Related Questions
Can I build my own storage shed house?
If you have the right tools and materials for the job, there’s no reason why you can’t build your own storage shed house. Make sure that the plans you choose are comprehensive enough to match your level of expertise with construction.
What’s the difference between a free storage shed house plan and a premium one?
Premium storage shed house plans are more detailed and comprehensive than free ones. They will include extra steps, tips, and drawings to ensure you have all the information to build your tiny home.
Which one of these houses is the cheapest to build?
Most of the plans we’ve listed are free of charge or cost very little. The Saltbox Shed or Tool Shed is likely the easiest and cheapest to build in terms of materials needed to build the sheds in question.
Is it hard to get sewer, water, and electricity to a storage shed house?
It’s relatively easy to get all the permits, sewer lines, water lines, and electric lines you need to build your tiny house. It’s usually easier to get these things for a tiny house than for a full-sized one.
Final Thoughts
As you can see, there are tons of great ideas out there for turning traditional storage sheds into the tiny home of your dreams. Whether free or premium, most of the plans will help you get the structure built and the foundation set, but the inside space is largely up to you. However, by browsing the internet for helpful tips and tricks, you can come up with a floor plan to accommodate your every need and those of your family.


