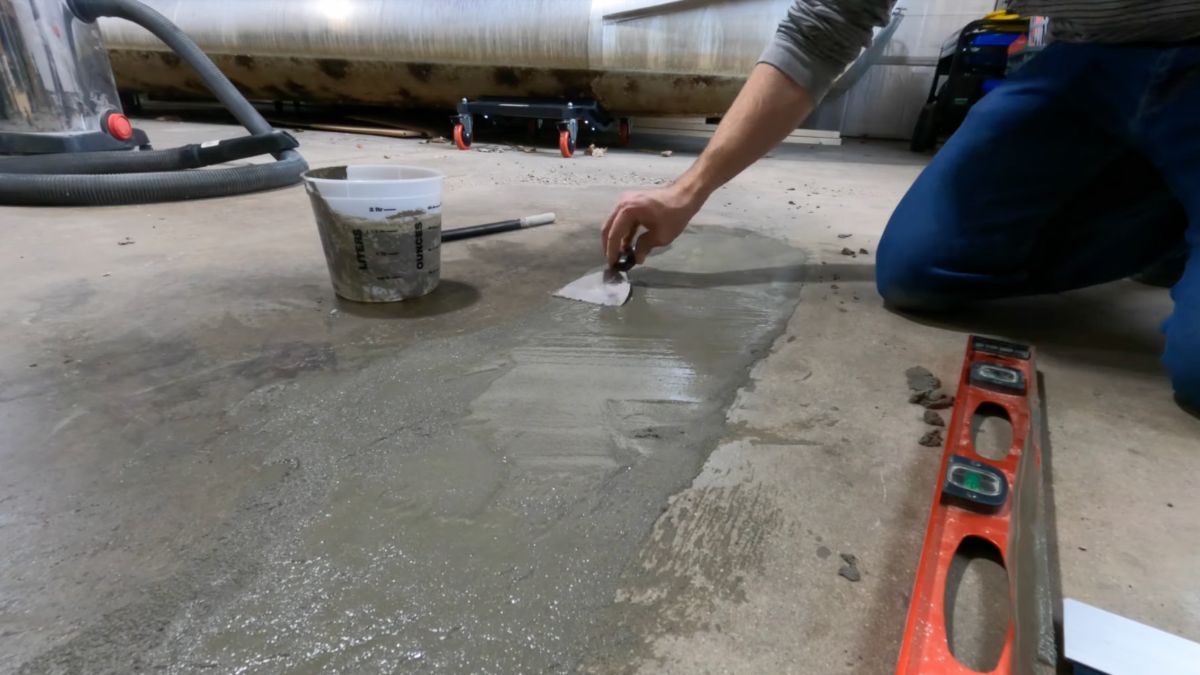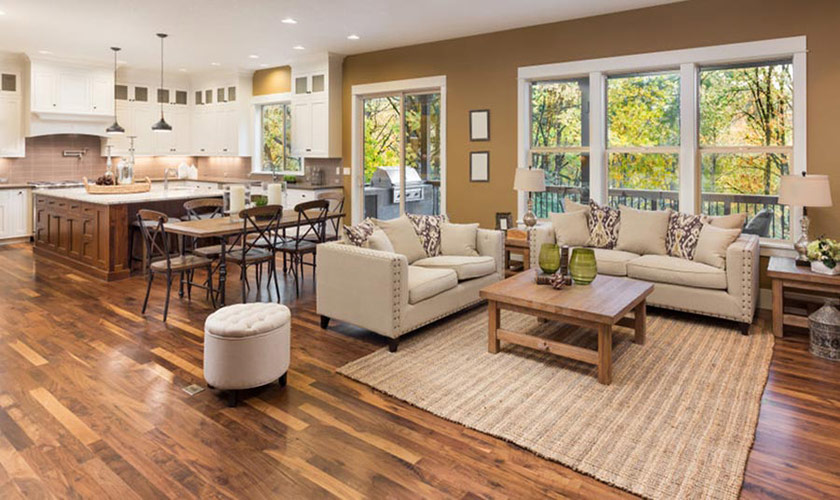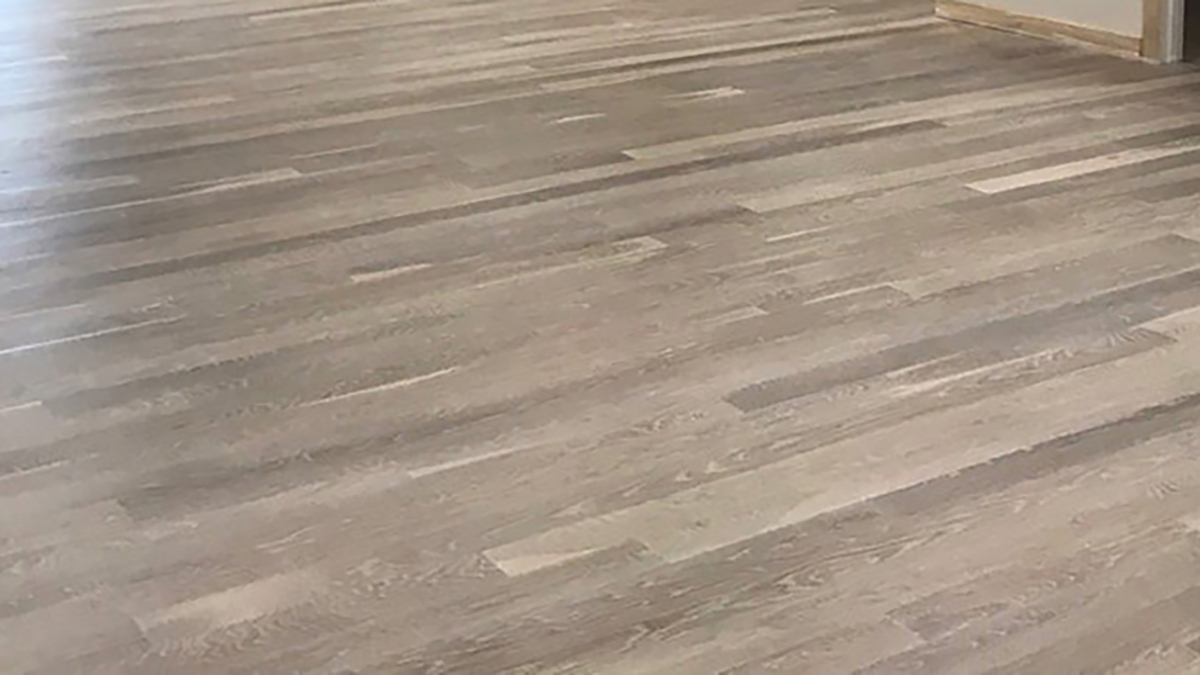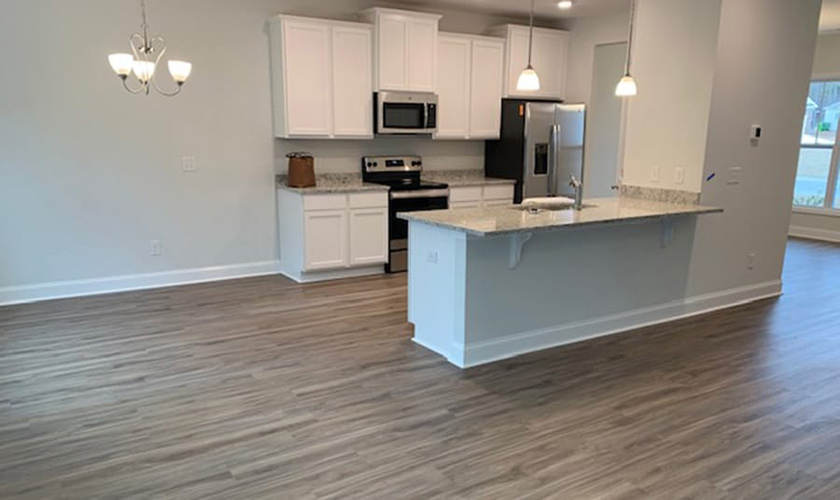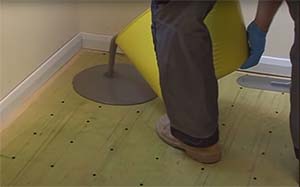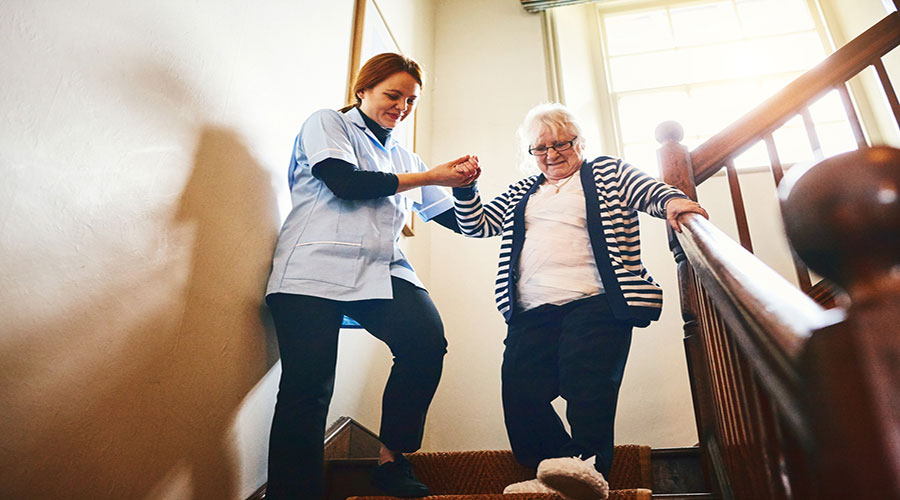
Handrails are an essential to safety, if not essential, component of every staircase built. Handrails ensure safety for all building occupants, from children to adults, animals, the elderly, and the physically disabled.
There are numerous guidelines and governing bodies to ensure that handrails are all built according to a specific standard and that they assist in creating a safe environment for all who enter the building.
Numerous factors to consider in staircase handrail design, including handrail height, distance from the wall, graspability, handrail diameter, continuity of rail, and so forth. These restrictions are all created by several entities which control every aspect of staircase design.
While the guidelines building codes by several bodies decide the best way handrails should install, there is a relative consensus between them regarding the specific procedures involved.
Code Bodies & Standards
There are a series of codes and standards that govern handrail design and all related aspects of this.
Different codes apply to different regions and localities within the US. So it is essential to ensure that you follow all local guidelines specific to your area to allow for a design that obeys all local rules.
Firstly, the International Code Council (ICC) under which you will find the International Residential Code (IRC) and the International Building Code (IBC).
The National Fire Protection Association (NFPA) governs the safety of stairs and handrails concerning emergencies of fire and its associated dangers and safety protocols.
The Occupational Safety and Health Administration (OSHA) plays a significant role in governing the design of staircases and their associated handrails to ensure a well-designed, comprehensive system that creates a safe environment for building users.
The issue of accessibility is an additional factor that you must take into consideration in not only the design of staircases but in the design of buildings on the whole. Several acts take this into account and have developed guidelines that apply to handrails and stairs.
Firstly, the Accessible and Usable Buildings and Facilities (ANSI-A117.1) govern specific aspects of accessibility for building users overall. In addition to this, there are the Americans with Disabilities Act Standards for Accessible Design (ADASAD) and the Architectural Barriers Act (ABA).
It is essential to follow the standards set by the International Code Council (ICC) and OSHA. Their respective standards have major crossovers regarding fall protection for building occupants and requirements and stipulations for guardrails.
International Code Council
The International Code Council publishes the so-called I-Codes, consisting of the International Building Code (IBC) and the International Residential Code (IRC).
The IBC applies specifically to commercial properties and multi-family residential buildings, while the IRC applies specifically to one-family and two-family dwellings.
The International Code Council creates and publishes the “model” codes subsequently adopted by local jurisdictions. These codes are considered a minimum standard for building safety.
You must check with your local authorities regarding any installations to ensure that they do indeed meet the safety requirements for your specific region.
National Fire Protection Association (NFPA)
The National Fire Protection Association, well-known for creating the NFPA 101 and the NFPA 1 series of guidelines, comprises fire inspectors, firefighters, and several government agencies. The organization exists to eliminate death, injury, and property loss due to fire, electrical and other hazards.
This group has created its code that governs safety in buildings, namely the NFPA 5000 and the NFPA 101: Life Safety Code. These guidelines include provisions relating to handrail clearances and requirements that limit the effects of fire and fire-related hazards.
The safety code is mainly applicable to handrails near fire exits or stairs and doesn’t apply to all country regions.
Occupational Safety and Health Administration (OSHA)
OSHA, an organization, overseen by the United States Department of Labor, regulates specific areas not usually accessible to the general public, including warehouses, factories, and wastewater treatment plants.
A specific section regulates railing requirements, namely the Fall Protection Systems and Falling Object Protection – Criteria and Practices.
This section of the guidelines stipulates requirements for guard railings as well as handrails and stair rails.
Guardrails are required wherever there is a floor level change of 48 inches or more. The guardrail itself must be approximately 42 inches high above the surface of the ground. There is also a requirement for a horizontal intermediate rail which is situated halfway up the rail.
The openings between balusters are to be no more than 19 inches, and a toe board is required to ensure that debris does not fall to the areas below the guardrail. The specifications for diameter stipulate that the rails should not be less than ¼” thick, and the rails should be able to withstand a minimum 200-pound load, applied in either a downward or upward direction.
Regarding handrails and stair rail systems, handrails are required wherever there are more than four risers. The height of the handrails should be between 30 and 38 inches as measured from the nosing (edge of the stair tread).
When referring to a stair rail system, the top rail may also serve the purpose of a handrail if the entire height of the system is between 36 and 38 inches.
Other stipulations include a minimum clearance of 2.25″ between handrails and other objects and a shape and dimension which allows you to grasp the rail correctly. The ends of handrails should not present any projecting hazards that may cause passersby injury and should withstand a 200-pound load.
Accessibility
When relating to accessibility, we look at two primary references; the Accessible and Usable Buildings and Facilities (ANSI A117.1) and the Americans With Disabilities Act Accessibility Guidelines (ADAAG).
There were some initial discrepancies with these regulations regarding the handrail diameter and clearance between handrail and wall. Still, these were later adapted to align with current requirements, with 1 ¼” to 1 ½” diameter handrails permitted under the new legislation.
Americans With Disabilities Act (ADA)
The ADA is a civil rights law that prohibits discrimination based on disability and applies in private sector buildings such as hotels, shopping centers, and government facilities.
However, the ADA does not apply to residential buildings, but some specific jurisdictions have requirements that residential buildings must at least be “visitable” to individuals with disabilities.
This concept of “visitability” applies to three requirements: the building must have at least one entrance that does not have a step, doors with a minimum of 32″ clear width, and a bathroom on the main floor that is accessible to individuals using a wheelchair.
The ADA governs items such as protruding objects which should be between 27″ and 80″ above the finished floor level, and these should protrude no more than 4″ horizontally into the circulation path of individuals. The exception to this rule is that handrails may protrude to a maximum of 4 ½”.
Changes in level to a maximum of ¼” may be completely vertical, and changes in level between ¼” and ½” high should have a beveled slope with a gradient no steeper than 1:2.
Any changes in a level higher than ½” should have a ramp.
Architectural Barriers Act (ABA)
The ABA is similar to the ADA, but it applies specifically to federally funded facilities.
Handrails
Handrails exist to guide building users and are a requirement on stairs having two or more risers. In commercial buildings, handrails are required on both sides of a staircase.
Handrail Height
Handrails must be placed between 34″ and 38″ in height, measuring from the nosing of the stair. Different requirements for children show a maximum height of 28″ with a minimum clearance of 9″ between the adult rail and the childrens’ rail, which is only a recommendation and not a requirement.
Continuity
Handrails must always remain continuous along the entire length of the staircase and should not be obstructed along their respective tops and edges.
Size
The proper size of handrails has recently become consistent across the board when referring to the numerous building codes and standards.
Handrails should all have a diameter of between 1 ¼” and 2″. Barring this, handrails should all possess graspability.
Graspability applies in cases where handrails do not have a circular cross-section or a specific diameter. The perimeter should be between 4″ and 6″ in these cases, with a maximum cross-section dimension of 2 ¼”.
If there is a perimeter greater than 6 ¼”, which is often the case in residential applications, the handrail should allow for a graspable finger recess on each side of the profile.
Bracket Clearance
Horizontal and Vertical bracket clearance is another important consideration. Regulations permit horizontal clearance between 1 ½” and 2 ¼”, with a maximum projection into the walkway of 4 ½”.
Vertical clearance requires 1 ½” between the underside of the handrail and bracket arm. Allowances made by the ICC and ADA can be reduced by 1/8″ for each ½” of perimeter over 4″.
Railing Extensions
When referring to the top extension on a staircase, handrails should extend horizontally above the landing for a minimum of 12″. This measurement of 12″ begins directly above the nosing of the first riser.
The handrail should extend for the same horizontal distance as the depth of a single tread regarding the bottom extension.
Handrail Returns
The handrail’s extensions mentioned above should always return to the wall alongside, back onto itself, or downwards to the walking surface.
Guard
Handrail guards are there to prevent falls in the event of an accident. These are not necessarily required unless there is a 30″ drop in levels, which vary according to locality.
In residential buildings, guards should have a minimum height o 36″. Because handrails on staircases should be between 34″ and 38″, the handrail and the top of the guard can be the same fixture.
In commercial buildings, however, the minimum guard height requirement is 42″, meaning that it must be a separate fixture to the handrail, which is placed between 34″ and 38″ in these cases.
Ladder Effect
Some local building regulations speak of the ladder effect. It would be best if you were careful of any balustrade that possesses any horizontal members or ornamental patterns that could potentially be used as a ladder by a young child, for example.
This danger is seemingly less of a concern than you initially made it out to be, and it would seem that so-called “climbable” balustrades endangered far fewer children than imagined.
Load Requirements
Handrails and guards must have the ability to withstand a uniform load of 50lbs or a concentrated load of 200lbs at the top of the handrail or guard.
Guard infills must be able to withstand a load of 50lbs per square foot.
Conclusion
There are numerous considerations to be made when installing a handrail on your staircase. It would be best to consider all aspects of safety for all users of the building in question.
Not only should the safety of all individuals be considered, but all local regulations relating to your specific area need a consultation to ensure that the handrail in question falls within the permissible design for your locality.
Sources
Stair Railing and Guard Building Code Guidelines
Building Handrailing Code Specifications & OSHA Stair Codes
RAILING SAFETY CODE


