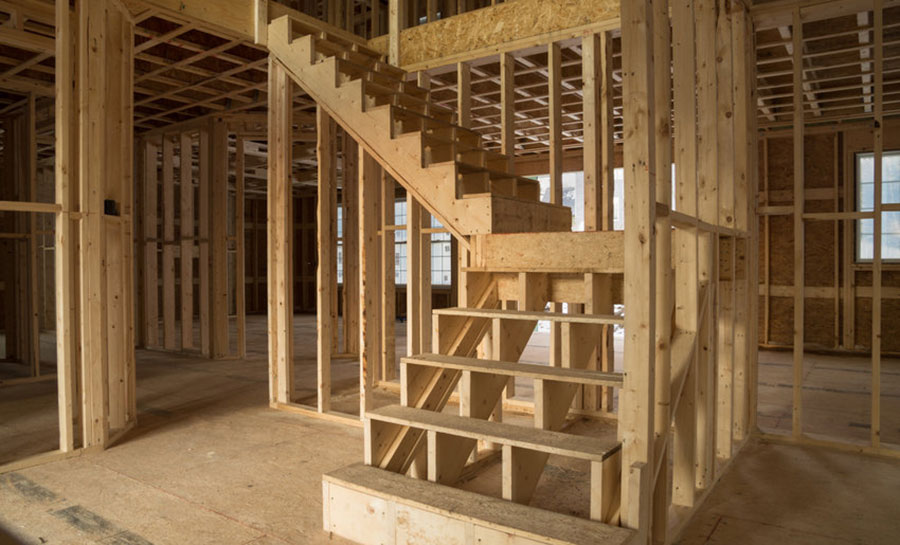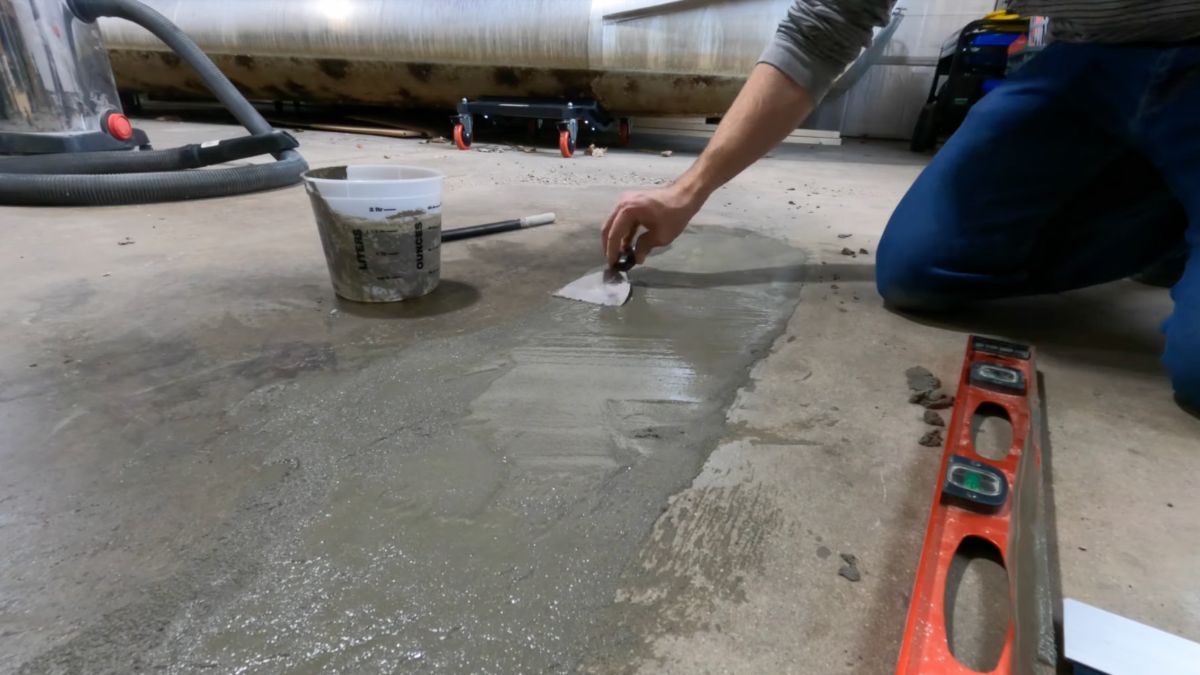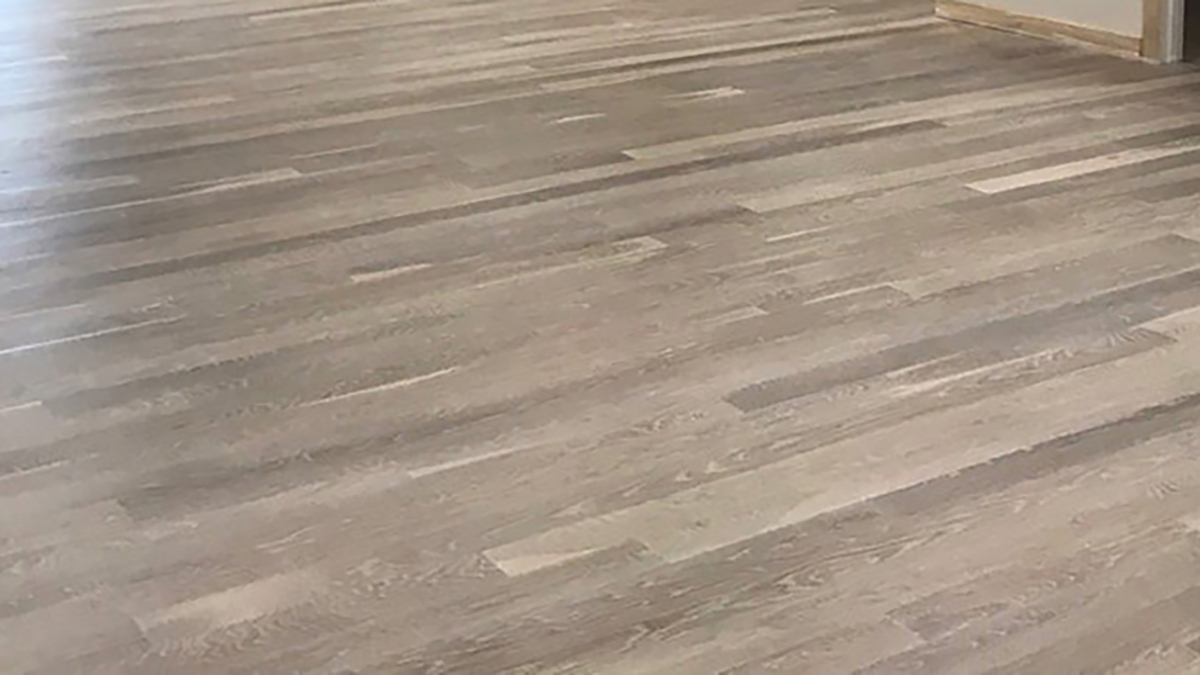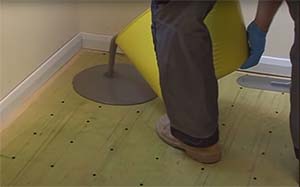
When building a residential staircase, all of the rules and considerations can be pretty overwhelming and confusing. Not only do you have to ensure the staircase is structurally sound and sturdy, but you also have to ensure it’s up to code.
Residential staircase codes can be confusing and overcomplicated, so let’s break it down into simpler terms.
The International Residential Code (IRC) lays out the requirements for residential staircases. Section R311: Means of Egress in the IRC code states that staircases should have a minimum width of 36 inches. Treads should have a minimum depth of 10 inches, and risers a maximum height of 7 3/4 inches.
There are many more codes, exceptions, and nuances that you must follow when constructing a residential staircase, so let’s take a more in-depth look in the following sections.
IRC Residential Staircase Codes
The International Residential Code is a widely accepted building code in most of the U.S and other parts of the world. Updated every three years, the IRC lays out the standards for constructing residential dwellings to ensure their stability and safety.
In this article, we’ll be solely referencing the latest version of the IRC (2018) and going over the most critical aspects of the code. By no means does this article cover every IRC staircase code, so make sure to consult an expert or the official IRC code before constructing a residential staircase of your own.
Vertical Rise
Vertical rise is the total height of a staircase. You usually measure vertical rise from the floor to the top of the stairs. However, you would measure vertical rise from the floor to the next landing if the staircase spans multiple stories.
According to the IRC, a staircase should have a maximum vertical rise of 151 inches (12 feet 7 inches).
A staircase must be less than or equal to 151 inches tall from top to bottom, or you must place a landing partway up if the stairs need to extend taller. There are many reasons for this vertical rise limit, but it is primarily for safety reasons.
Exceptions – None.
Headroom
Headroom on a staircase is the amount of space above a landing or stair. Calculating headroom on a staircase is pretty straightforward: you measure vertically how much space is between the ceiling and the tread on a stair or the surface of a landing.
IRC code states that there should be a minimum of 80 inches (6 feet 8 inches) of headroom above every stair or landing.
Exceptions – When a flight of stairs leads into an opening in the floor above, the opening cannot extend into the required headspace more than 4 3/4 inches. Spiral staircases only require a minimum headroom of 78 inches (6 feet 6 inches).
Stair Width
Much like the name suggests, stair width is simply the clear horizontal width of a stair.
You usually measure stair width above the handrails and between whatever obstructions are on either side of the stairs. Usually, this is from wall to wall, but it may differ depending on the type of stairs you are constructing (such as half landing stairs).
An exception to this measuring rule is if the handrails extend more than 4 1/2 inches into the stair. In this situation, you would measure stair width from the inside of the handrails.
The IRC code differentiates between stairs at or below the handrail height and stairs above the handrail height. Therefore, they have different requirements, and we’ll discuss the differences in the next few sections.
Above the Handrail Height
The IRC states that handrails must be between 34 and 38 inches tall. Therefore, all stairs above the handrail height measured from the floor (including the height of the treads) are subject to the following codes.
One Handrail
If a staircase has only one handrail on either the left or right side, the stairs above the handrail height must be a minimum of 31 1/2 inches wide.
Two Handrails
If a staircase has two handrails, one on both the right and left sides, the stairs above the handrail height must be a minimum of 27 inches wide.
At or Below the Handrail Height
According to the IRC code, handrails should be no less than 34 inches tall and 38 inches tall. In addition, any stairs that are at or below that height, measured from the ground, should follow the following guidelines.
Stairs that are at or below the handrail height must have a minimum clear width of 36 inches.
Exceptions – Spiral stairways should have a clear width at or below the handrails of at least 26 inches.
Stair Risers
Stair risers are the vertical (or near-vertical) elements that separate treads on a staircase from each other. You usually measure stair risers from the leading edge of the lower tread to the leading edge of the tread above.
It’s also important to note that stair riser measurements and code guidelines do not include any carpet, rugs, or runners on the staircase treads.
Riser Height
The maximum stair riser height is 7 3/4 inches. All risers should also be roughly the same height, with the tallest riser and the shortest riser not having a difference of more than 3/4 inch.
Riser Position
There are many ways to construct stair risers, but most fall into two categories regarding their position: vertical and angled. Vertical stair risers are pretty self-explanatory, but angled stair risers have a little more to them.
Non-vertical risers are typically angled toward the person climbing the stairs. However, the IRC code also states that risers cannot be angled more than 30 degrees from the vertical.
Open Risers
Some risers don’t have a solid piece of material between treads, leaving them open air. According to the IRC code, all open risers that are 30 inches off of the ground or more must not have an opening that allows a 4-inch-diameter sphere to pass through.
Exceptions – Spiral staircases should not have a riser taller than 9 1/2 inches, and open risers on spiral staircases do not have an opening size restriction.
Stair Treads
Stair treads are the horizontal board or piece of material that makes up the part of the step that you put your foot on when climbing a staircase. You typically measure a stair tread’s depth horizontally from the nosing (very edge) of the tread to where the above tread’s furthest projection (nosing) reaches.
Rectangular Treads
Rectangular treads are the treads you typically see on most staircases and are rectangular, just like the name suggests.
Stair treads should have a depth of no less than 10 inches, and the largest and smallest tread should not have a difference of more than 3/8 inch.
Winder Treads
Winder treads are treads where the long edges are not parallel and often look like cartoonish rays of sunshine. You’ll typically find them on what would typically be a landing where the staircase makes a 90-degree turn.
Winder treads should have a depth of no less than 10 inches at the walkline and should have a depth of no less than 6 inches at any point. The widest winder tread and the smallest winder tread should not have a difference of more than 3/8 inch at the walkline.
Rectangular and winder treads that are part of the same staircase do not need to have a maximum depth difference of 3/8 inch at the walkline.
Exceptions – Spiral staircases must have identical treads no less than 6 3/4 inches in depth at the walkline.
Stair Nosings
Nosings are the extended portion of a tread on a stair or landing that overhangs the previous step just a little bit.
According to the IRC code, all stairs must have nosing that extends a minimum of 3/4 inch and a maximum of 1 1/4 inches on each step. If you want to round off your stair nosings in any way, the radius of curvature at the edge of the nosing can be no more than 9/16 inches, and bevels can be a maximum of 1/2 inch.
It’s also essential to keep your stair nosings consistent because the IRC code also states that the shortest and longest nosing can only have a maximum difference of 3/8 inch.
Exceptions – Nosing isn’t required on stairs that have treads 11 inches in depth or greater.
Landings
At the top and bottom of every staircase, there needs to be a landing or floor. Additionally, the maximum vertical rise of a staircase is 151 inches (12 feet 7 inches), so staircases that need to ascend higher than that must have a landing at or before the vertical rise limit before continuing.
Landings are primarily there for safety purposes, but they are also ideal for turning points in a staircase. So if someone trips and falls on a staircase, they won’t fall too far before being stopped by a landing.
There are many designs and ways to build a staircase landing, but here are the basics laid out by the IRC.
Landings must be the same width or greater than the staircase and not have a slope gradient more significant than 2 percent. If the landing is square or rectangular, it should have a minimum depth of 36 inches (3 feet) at the walkline.
If the landing is any shape other than square or rectangular, it needs to have an area of at least 7.1 square feet and a depth and width of at least 36 (3 feet) inches at the walkline.
Exceptions – A landing is not required at the top of an interior staircase as long as a door does not swing over the stairs. This exception also applies to staircases located in enclosed garages.
Handrails
Handrails on staircases come in various forms, but they are essentially long pieces of wood or material that extend up the side of a staircase. People traversing the stairs can use the handrails for stability while walking.
According to the IRC, any flight of stairs with four or more risers must have a handrail on at least one side.
Height
You should install handrails no lower than 34 inches and no higher than 38 inches vertically measured from the stairs nosing. This standard results in handrails running along the side of the stairs at between a 20 or 38-degree angle.
Clearance and Projection
Handrails attached to a wall should have a minimum of 1 1/2 inches between the handrail and the wall. This required clearance allows people to comfortably grasp the handrail without grinding their knuckles on the wall.
As for projection, handrails should not protrude more than 4 1/ 2 inches over the stairway on either side.
It’s crucial to find a balance where there is plenty of room between the handrail and wall while also not allowing the handrail to protrude too far over the staircase.
Continuity
Handrails must be continuous over the entire staircase. They should extend from a point directly over the lowest riser and go all the way over the top riser.
Exceptions – As long as stair width and handrail clearance are not reduced below code, a staircase’s handrail may protrude a maximum of 6 1/2 inches if other handrails, nosings, or floors get in the way. Additionally, handrail continuity can be interrupted by a newel post, a turn, or a landing.
Additional Considerations
While the International Residential Code is a widely accepted construction code, it is not the end all be all standard. There are a few additional considerations that you should keep in mind before beginning to construct a staircase or other building project.
Local Building Codes
Unless your state or location has completely adopted the IRC, there are likely additional codes that you must consider and model your staircase after.
Before embarking on a building project, always check your city, state, or county building code. Local construction codes should always take precedence over the IRC.
Exceptions to the International Residential Code
The IRC lays its construction code out pretty clearly, but there are always exceptions to the rules. I’ve tried my best to list all of the significant exceptions for each staircase element in this article, but there are plenty more that you should consider when designing your project.
Final Thoughts
Making a staircase up to IRC code can be extremely tedious and confusing, but hopefully, this guide has helped clear things up a little and put the code into more understandable words. It can get frustrating, but following construction standards like the IRC ensures our homes and the buildings around us are reliable, sturdy, and safe.






