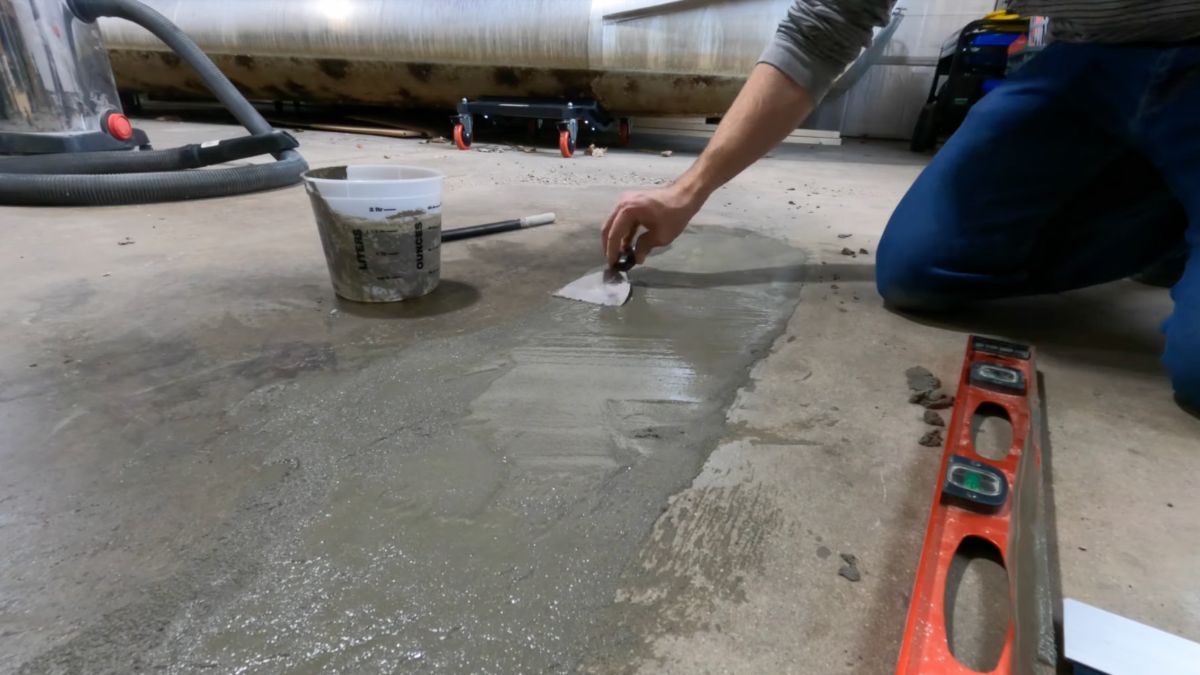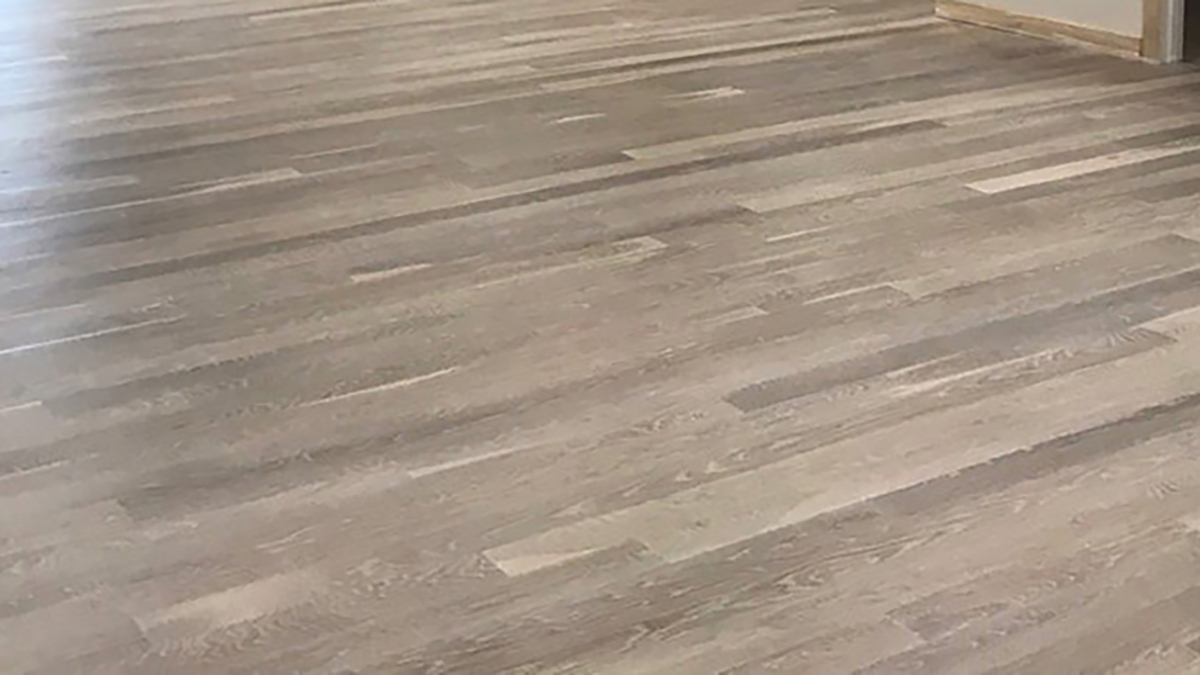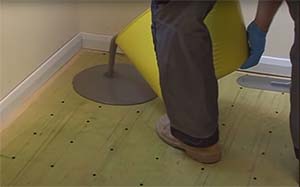
2×4 wood is a very popular size of lumber that you can use in nearly any building project and situation. You can use 2×4 wood in a lot of projects, but what about making handrails or guardrails?
According to the IRC (2018), you can use a 2×4 to make a handrail, but you must cut finger recesses along both sides of the board and position the lumber lengthwise on its end. Using a 2×4 as a handrail laid vertically is not allowed. Porch and deck guardrails made from 2x4s laid horizontally are permitted.
There are some pretty strict codes and regulations regarding handrails. In this article, I will take you to a more in-depth look at if you can make a handrail using a 2×4, what type of wood is best, how you might go about it, and many other common questions.
Can You Use A 2×4 To Make A Handrail?
You can use a 2×4 to make a handrail. However, there are strict regulations that you need to follow.
2×4 is a popular and standard lumber size used in various situations, from DIY projects to professional construction sites. Regarding the physical appearance and strength of 2×4 lumber, it is an ideal material for handrail construction. However, things get tricky when you begin to consider building codes.
What The IRC (2018) Code Says
The IRC (2018) is the most recent version of the International Residential Code, which outlines the requirements for constructing residential homes and properties.
The IRC (2018) Section R311.7.8.5: Grip Size states that all handrails with a perimeter greater than 6 1/4 inches must have finger recesses on both sides. 2×4 lumber has a perimeter much greater than the minimum stated above, so handrails made from 2x4s must have finger grooves on both sides.
Below is a quick overview of a few of the other requirements for the finger recesses on handrails with a perimeter greater than 6 1/4 inches:
- The recesses must begin within 3/4 inch from the top of the handrail profile
- The recesses must not have a depth less than 5/16 inch
- The required depth must continue for at least 3/8 inch and must extend at least 1 3/4 from the top of the handrail profile
- The width of the handrail above the finger recesses should be between 1 1/4 and 2 3/4 inches.
In addition to the rules regarding finger recesses on handrails made from 2x4s, you still must follow the other standard handrail requirements laid out in the IRC code.
The height of a handrail from the floor should be between 34 and 38 inches and should not stick out from the wall more than 4 1/2 inches. There should also be a minimum of 1 1/2 inches of space between the handrail and the wall.
Other Things To Consider
Depending on where you live, the IRC may be the only code that you must follow, or there may be local, county, state, or other building codes that take precedence. Additionally, there are many exceptions in the IRC where specific rules don’t apply in particular situations.
Old handrails that are not up to code may also be grandfathered in and don’t have to be updated or replaced.
How Thick Should A Handrail Be?
In the IRC (2018) code, you can split the rules regarding handrails size into two broad categories: circular and non-circular handrails.
Circular Handrails
Circular handrails can have an outside diameter of no less than 1 1/4 inches and no more than 2 inches.
Non-Circular Handrails
Non-circular handrails can have an outer perimeter of no less than 4 inches, an outer perimeter of no more than 6 1/4 inches, and a cross-section of no more than 2 1/4 inches.
Exceptions to these rules occur when you have a non-circular handrail with an outer perimeter greater than 6 1/4 inches.
Handrails with a perimeter greater than 6 1/4 inches require finger grooves on both sides and a few other requirements discussed at the beginning of this article. Handrails constructed from 2×4 lumber fall into this category.
What Type Of 2×4 Wood Should You Use For Handrails?
2×4 is simply a lumber dimension, so when you go to your local hardware or lumber store, there will often be a handful of different wood options (interesting enough, though, because of modern milling processes, 2x4s aren’t actually 2 inches by 4 inches!).
When you’re building a handrail, there are a few qualities that you should look for in the wood that you use. It’s essential to find 2×4 lumber that matches your budget, is extremely strong, and looks beautiful in your home.
Not all 2×4 wood is equal, so let’s take a look at a few of the most common types of wood that you might consider for constructing a handrail:
| Wood Type | Strength | Beauty |
|---|---|---|
| Fir | 7/10 | 5/10 |
| Hemlock | 5/10 | 5/10 |
| Pine | 6/10 | 5/10 |
| Cedar | 5/10 | 7/10 |
| Spruce | 7/10 | 6/10 |
| Redwood | 8/10 | 9/10 |
When choosing a 2×4 wood type for your handrail project, there is not a particular kind of wood that is much better than the others because they each have their pros and cons that you should consider. Nearly any 2×4 will work as a solid and durable handrail.
If your handrail is in a prominent place in your home, you’ll probably want to pay more attention to getting wood that is both strong and beautiful. If you’re putting up a handrail on the stairs leading to your basement, where you won’t often see it, you’ll likely be more concerned about the strength and price.
It’s all up to you, your budget, preferences, and the type of handrail you want to construct.
How To Make A Handrail Using A 2×4
Many handrail designs incorporate 2×4 lumber, but nearly all handrails look pretty similar and consist of the same few components. Typically, a handrail is simply a long piece of material attached lengthwise and at an angle to the wall alongside a flight of stairs.
The exact steps may be a little different depending on the type of handrail that you’re constructing, but below I’ll walk you through how to make a simple handrail using a 2×4 and a few brackets.
1. Prepare The Wood
The first thing to do when building a handrail using 2×4 lumber is to prepare the wood. There are quite a few steps that you should go through to get your raw lumber ready, so let’s take it step-by-step.
Cut Your Wood Down
Begin by cutting your wood down to the appropriate length. 2×4 lumber often comes in various lengths, including 8, 12, 16, 20, and 24 feet. Depending on your local lumber or hardware store’s stock, get a 2×4 closest to your desired length and then cut it down to your exact needs.
Always cut a little bit less off than you think you need because you can always cut more off, but it’s nearly impossible to add length to your 2×4 and make it blend in and look presentable.
Create Finger Grooves
To stay compliant with current IRC codes, you’ll usually want to create finger grooves along both sides of your 2×4 according to the dimensions laid out in the code. There may be other building codes and regulations in your area, so make sure to do a bit of research.
You can use nearly anything to make the required finger grooves, including a wood router, table saw, angle grinder, Dremel tool, and many other tools. Choose one that you’re familiar with because finger grooves on handrails must be precise and consistent throughout the entire board.
Sand And Oil
Once your 2×4 board is cut to the correct length and has its grooves, it’s time to make it presentable and pretty. Because people will run their hand along the length of a handrail, it’s imperative you sand your 2×4 until it’s incredibly smooth and won’t give anyone a splinter.
Adding a bit of linseed or Danish oil to your board will add a layer of protection and bring out the natural texture of the wood. 2×4 lumber handrails can look a little out of place in a home, so thoroughly sanding and oiling the wood will help the lumber blend in and look more professional.
2. Measure And Install Brackets
Next, it’s time to measure everything and install your handrail brackets. On most staircases, your handrail should extend from the top riser to the bottom one. Make sure to follow the IRC rules discussed at the beginning of this article if applicable.
Install handrail brackets at a consistent height of between 34 and 38, measured from the surface of the tread nosings. There doesn’t appear to be any regulations on this, but typically you should install brackets every four feet along the handrail.
3. Assemble The Handrail
Once you’ve got your 2×4 cut, rabbeted, and sanded, and you’ve installed brackets, you can go ahead and assemble the handrail. Your board should run the length of the entire staircase from the top tread to the bottom one at an angle between 20 and 38 degrees.
Use the screws that often come with the brackets to secure your 2×4 handrail into place and carefully test it out to make sure everything is safe and won’t wobble.
Using 2×4 Wood To Make Guardrails For Porches And Decks
Now that we’ve discussed nearly everything you would ever need to know about making a handrail from a 2×4 let’s take a look at guardrails and the rules regarding them. But what exactly is a guardrail, and how is it different from what we’ve already discussed?
How Are Guardrails Different From Handrails?
While often used interchangeably, guardrails and handrails serve two very distinct purposes and are quite different from each other.
Handrails are typically a single rod or piece of wood running alongside a staircase for people to hold onto and keep their balance while traversing the stairs. The IRC code requires handrails to be installed on all staircases with four or more risers.
On the other hand, a guardrail is typically more of a fence to ensure nobody falls from a porch, landing, deck, balcony, or raised platform of any kind. The IRC code requires you to install a guardrail on any raised platform 30 inches or higher from the floor or grade.
It can seem a little confusing because these two terms are often interchanged with each other, but in short, handrails are single rods alongside stairs for balance, while guardrails are safety guards for raised platforms and areas.
What The IRC (2018) Code Says About 2×4 Wood Guardrails
Section R312.1 in the IRC (2018) code discusses the requirements for guardrails. The IRC covers many aspects of guardrail design but says nothing about any material requirements or restrictions. 2×4 is a standard construction lumber size and is perfect for making a guardrail for a balcony, deck, or porch.
Below is a quick overview of the requirements for guardrails if they are to be up to IRC standards:
When Guardrails Are Required
The IRC (2018) code says that you must install a guardrail on any open-sided walking surface (like ramps, balconies, and porches) elevated 30 inches or more from the floor or grade.
Guardrail Height
A guardrail should have a height of no less than 36 inches, measured vertically from the surface of the walking area or the stair nosings.
Openings On Guardrails
There should be no opening in the guardrail large enough for a 4-inch diameter sphere to fit through for safety reasons.
A Quick Wrap-Up
Making a handrail can get quite confusing and overwhelming with all the rules, regulations, and exceptions. Before you begin, carefully plan out or project and do your due diligence researching your local building codes and regulations.
2×4 handrails are unique and can add a nice touch to your home or workshop, even if you have to jump through a few additional hoops to get it up to code.
It’s much better to spend a few extra days researching and making sure you’re doing everything up to code than building the thing and having to take it down because it’s not allowed. Building codes are there for a reason and help to keep construction consistent, safe, and reliable.
Sources:






