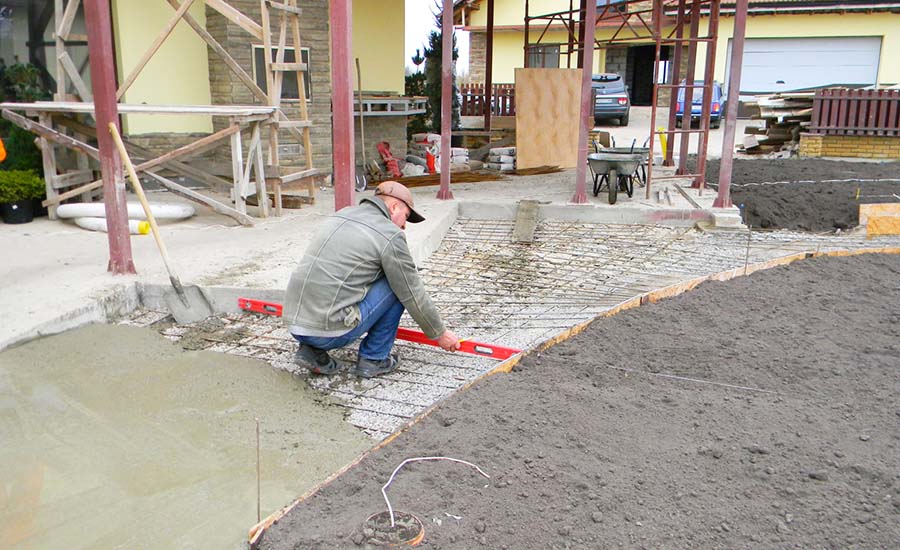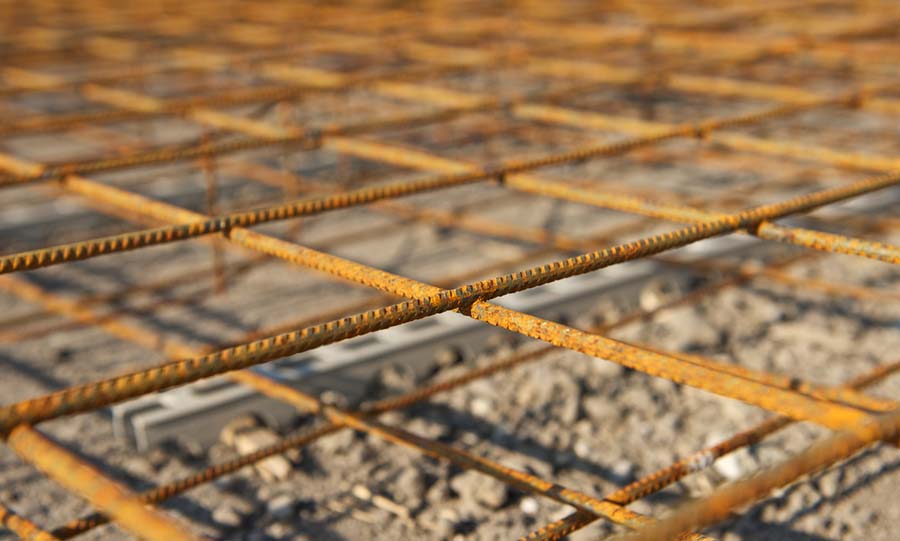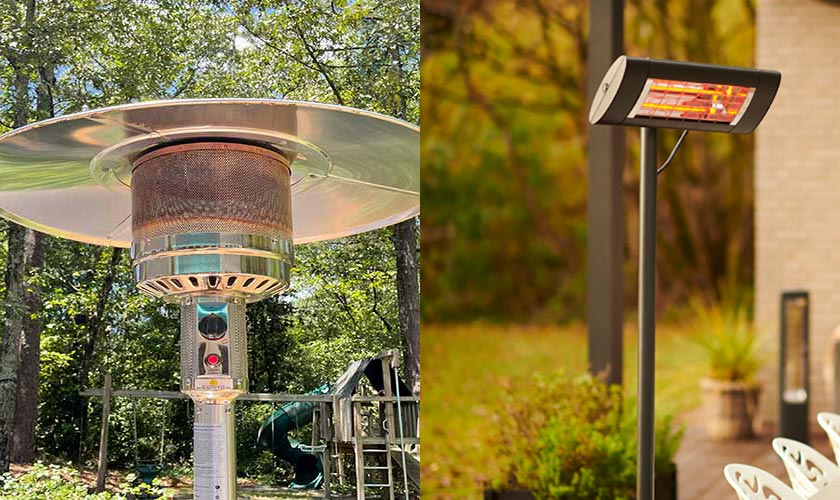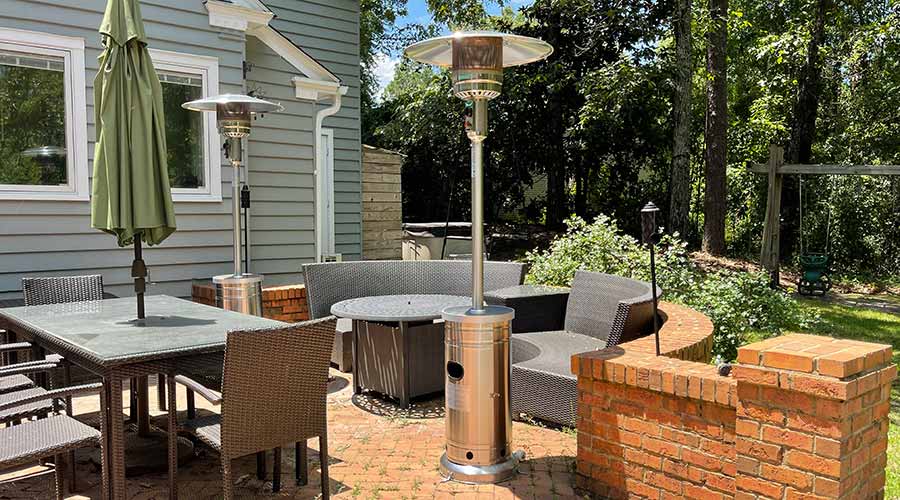
Every construction is subject to three types of tension: compression, tensile, and shear. Concrete can handle stress brought about by compression and shear but falls short on tensile. Rebar comes in handy when bringing the three to par.
Concrete patios typically need rebar because they are shallow and depend on the stability of the soil underneath. The ground shifting can cause concrete to crack and become uneven, but rebar helps mitigate these risks and keep your concrete patio together in one piece.
Findings show that rebar is the soul of every concrete project, even those taken lightly, such as patios and other home improvements.
But that’s not all there is to know about concrete patios and rebar. I did some research and added some of the things I learned from being a home inspector for more than a decade, and here’s what I found:
Everything You Need to Know About Concrete Patios and Rebar
Because most concrete patios are on bare ground without any foundation, it largely depends on the compactness of the earth underneath and the surrounding area’s stability whether or not you need rebar in the construction.
Most homeowners favor concrete for building their patios over other building materials such as stone, tiles, or mortar.
Reason being:
- A concrete slab is always a cheaper alternative in terms of resources and labor.
- Pre-mixed concrete and concrete substrates are readily available anywhere around the globe.
- Laying it is an uncomplicated process which mostly makes it an ideal DIY project.
- Patios are mostly footers exposed to the weather, concrete tends to hold up better than other building materials.
- Modern concrete slabs allows you to play around with colors while designing the surface with patterns that mimic other building materials.
But just like every other building material, concrete is susceptible to damage. The following factors play a part in concrete damage:
- Harsh weather conditions
- Type, texture, and compact ability of the soil
- The presence of competing forces such as tree roots
Controlling and avoiding the above factors is nearly impossible for most homeowners. Therefore, the concrete slab will suffer several challenges:
- There may be a varying level of the concrete slab after a while, which mostly results from the soils shifting, causing destabilization of the concrete slab.
- There may be the formation of cracks that range in thickness according to the extent of the damage. If not fixed results in exposing the already damaged concrete to further damage.
To solve this problem once and for all, homeowners and contractors added reinforcement bars during outdoor sitting areas construction to improve the outlook, strength, and durability.
Rebar, short for reinforcement bars, is predominantly steel and has ridges on its surface, enabling concrete to stick onto it and become one solid structure.
Because you bury rebar under concrete and other building materials, steel becomes most suitable among metals because:
- It’s compatible with concrete as they expand and contact in almost the same measure.
- It can withstand the burden of other building materials.
- It rusts and wears out slowly, giving the concrete slab a chance to outlive its usefulness.
Can You Pour a Concrete Patio Without Rebar?
It’s possible to pour a concrete patio without rebar. However, a concrete patio without rebar lacks strength, making it way less durable than a concrete patio with rebar.
Cracks and deformations often mar concrete on its own as it bows in pressure and tension.
A while ago, patios were without reinforcement. Still, the question of whether to use rebar in its construction can be solved by looking into the physical difference between a concrete patio reinforced with steel bars or wire mesh compared to another that is not.
| Concrete With Rebar | Concrete Without Rebar |
|---|---|
| Backed up with tensile strength in combination with compression and shear strength | Has compression strength but lacks tensile strength |
| Nearly all concrete slabs have cracks, but rebar cushions the concrete fabric against tension, resulting in fewer cracks. | It will bow to tension, which will be evident with unavoidable cracks that will require frequent repairs. |
| Concrete with rebar maintains its original level throughout its existence, aided by reinforcement rods underneath. | Because it is at the mercy of nature and the soil it is sitting on, it won’t be surprising for the soil to shift or collapse and the concrete slab the following suit. |
| It has less maintenance because it is a string and not susceptible to damage. | Require regular maintenance because of its vulnerability. |
In concrete patios, reinforcement is informed by three factors:
- The budget is drawn out for the project. If it is too low, then the rebar will either be unattainable or substandard.
- The aptness of whoever is responsible for building the patios. Are they aware that reinforcement options are available?
- The depth or thickness of the concrete slab. If the slab is too thin, reinforcing it will not make much sense.
Do You Need Rebar for a 4-Inch Slab?
Patios are part of footers because people walk on and generally spend their outdoor time there. Reinforcement of floors that witness much activity in construction generally requires thicker rods as compared to walls.
Most concrete patios have a depth of 4″ while others range from 5-10 inches. The thickness of the concrete patio is dependent on the wishes and preferences of an individual.
Is rebar always necessary? Concrete patios range in-depth. In situations where the thickness of concrete is less than 5 inches in depth, reinforcement becomes unnecessary. But as the depth grows, so does the need for reinforcing the structure. Generally, you do not need rebar for a 4-inch slab.
But if one should choose to reinforce their concrete patio, the reinforcement bar they should use should be a size #3, which is 3/8 in diameter.
Generally, rebar has an immense impact on concrete. As much as it is optional, the lack of it may require you to demolish and reconstruct again, costing you time and resources.
A Table for Concrete Depths and Rebar Requirements
There are rules to every construction. It’s like weight lifting, and you cannot practice lifting tools incompatible with your body and weight.
Likewise, in the business of foundation and leveling, the height of the structure above ground determines the depth of concrete and thickness of reinforcement rods.
The recommended size of the steel rod to use in reinforcement should be bigger than the depth of concrete.
Here is a table outlining the depth of concrete versus the size of rebar required;
| Grade of Rebar | Size Of Steel Bar | Uses |
|---|---|---|
| #3 | 3/8″ | Outdoors sitting areas |
| #4 | 4/8″ | Concrete walls |
| #5 | 5/8″ | Footers and floors |
How Much Rebar Do I Need for a Concrete Patio?
Rebar controls the tension in concrete brought about by soil movement and the harsh effects of weather; it solidifies the concrete slab, arming it with tensile strength, enabling the concrete slab to maintain its original level devoid of cracks.
The most important thing to always do before buying the reinforcement bars for your patio project is always to calculate the measurements of the proposed patio project’s target area against the rebar’s meshing and spacing.
It will help one avoid too much rebar resulting in the wastage of resources or buying too little, forcing one to construct a below-average structure and end up with almost the same maintenance as a concrete slab lacking reinforcement sites.
Reinforcement bars are laid out in construction sites in horizontal and vertical grids to form a mesh. The squired patterns adhere to standard measurements that are necessary for the type of project.
In a concrete patio, set the bars spacing them between 18-24 inches apart. The choice is yours. This spacing is enough to discourage waste and prevent underbudgeting.
But it is crucial to note that interlocking is part of reinforcement and the minimum measurement allowed to interlock is 40″ in each direction.
Following these rules, you will need 20-22 bars for a 30×30 feet concrete patio.
With this in mind, finding the right number of bars you need for the job becomes easy as you include that in your calculations.
How to Lay Rebar for a Concrete Patio?

Rebar is like the backbone of every concrete project, if not all, but it does not work alone. Laying gravel or sand on the patio base is also an important aspect. Aside from aiding concrete in preventing rough shifting, it also helps drain water from pooling below and around the concrete slab.
To layout a concrete slab that will maintain its look in the future, one has to ensure that:
- The project’s area is well prepared and leveled, and anything organic is cut out as they rot with time.
- If you mix your concrete instead of buying premixed off the counter, ensure that the ratios are adhered to.
- The process of pouring and spreading is done precisely to avoid bumps and unevenness.
- The correct and suitable size of reinforcement bars is involved to avoid unnecessary expenditure or substandard projects.
- The rebar grid should form a neat and uniform mesh which is paramount to the outcome of the patio when the project is complete.
Laying out rebar for a concrete patio, just like in any other construction, is a step-by-step procedure to ensure nothing is left out.
The materials and tools you will need are:
- Steel bars or wire mesh
- Pliers
- Hooking wire with knotted ends
- Puller
- Gloves
- Tape measure
1. Preparation
To start, prepare the area for the project by excavating unwanted soil and removing any dirt that will get in the way.
2. Establish Boundaries
Construct boundaries along the outer edges of the prepared area, which will help shape the project and keep the concrete in place until it dries out. Mostly, these boundaries are build using timber and joints using nails or screws.
3. Create a Base
Pour sand or gravel in the intended area to provide the base for the project and aid in draining off excess water as the concrete slab dries and in the future when water threatens to pool around the concrete slab.
4. Level the Area
Level out the sand or gravel to form a consistent level from one corner to another and across the entire surface. It is in anticipation of a uniform project to which all the building materials contribute.
5. Install First Diagonal Rebar
When you are satisfied that the surface is flat, lay the first steel rod with the help of another person working on the opposite side of the project. Rebar is stiff, so this first rod will help to create a straight line to base all subsequent ones on.
6. Install Additional Diagonal Rebar
Using either a tape measure or jukebox, measure 18″ from the point of the first rod and place the 2nd rod with precise measurement. Keep doing this one rod after another until the entire area has rods laying in one direction exactly distance apart.
7. Install Horizontal Rebar
If the first set of rods were diagonal, start laying out another set of rods on top of the first set, but in this case, they should be horizontal. Just like in the first case, leave an inch on the outer edge of the patio. Every intersection has to be hooked where the bottom and upper rods meet. Use a hooking wire with looped ends to prevent them from disengaging.
Lay the rest of the bars using the 18″ spacing. This step will be harder because every intersection will need to have exact measurements throughout the entire project.
8. Interlock the Rebar
Use a puller to interlock the rods easily. It will typically swivel out, pull, and twist the wires firmly to prevent movement.
Once finished, you will have formed a squared grid and be ready to pour concrete on top of it.
Is Wire Mesh Necessary in a Concrete Patio?
Wire mesh is necessary if you are aiming to make your concrete patio as tensile as possible. Wire mesh is a type of concrete reinforcement that is commonly used, just like steel bars. They come in pre-welded rolls bearing different sizes.
Steel reinforcement bars are stronger than wire mesh because they are compact and do not roll unless enough pressure is exerted. The thing is that the two serve the same purpose of providing tensile strength to concrete, which prevents cracks and slows down wear and tear.
Because concrete patios are smaller projects compared to buildings, many homeowners choose to use wire mesh instead of steel rods because they are not complicated to lay, making work easy for DIY projects.
But for a more dignified outcome, the two can be combined to bring out double the strength.
Final Thoughts
It is not always that people have the resources to construct a quality concrete patio. When the budget is lean, and options are slim, they may lay their concrete patio minus rebar, but the outcome after a while will not be as pleasing to the eye as before.
Most concrete projects whose foundation is 30 inches and above require you to apply for a construction permit. Luckily, most concrete patios do not exceed the depth of 10 inches.
But it is still important to confirm with the building code because some regions have specific regulations on land zoning.







