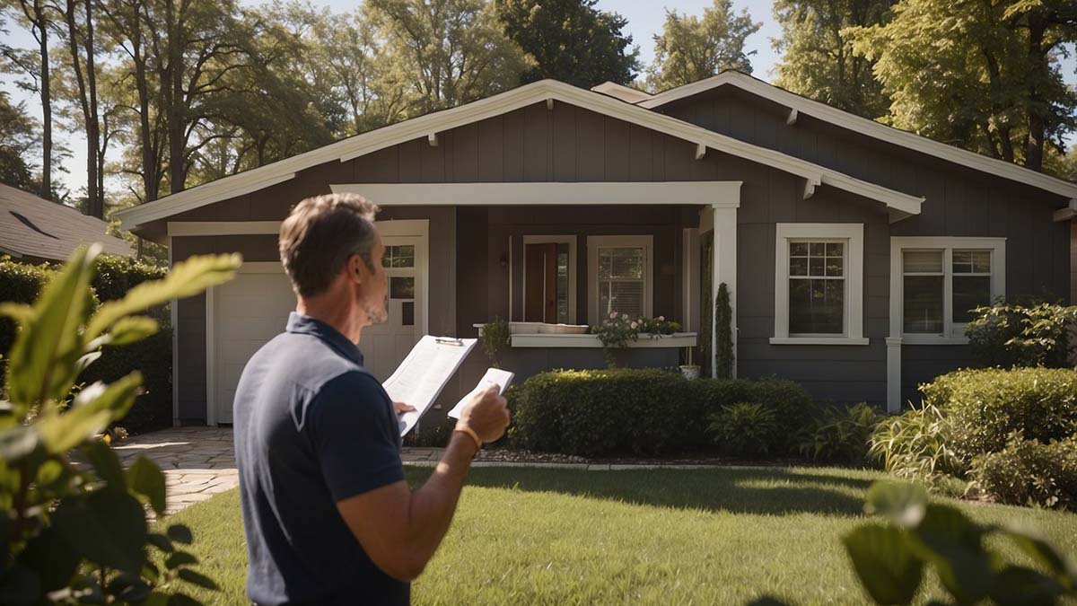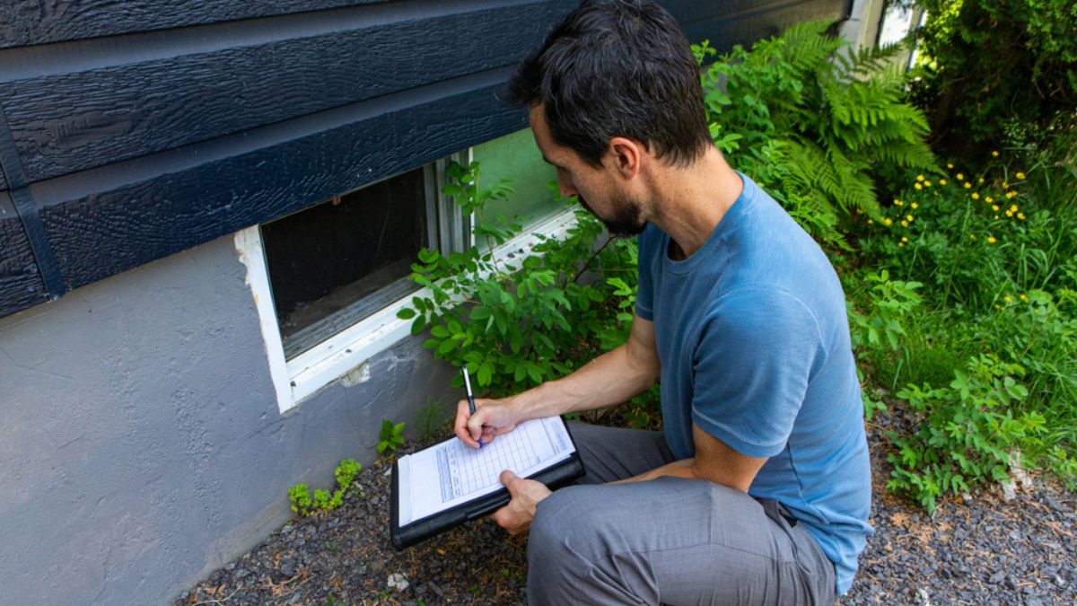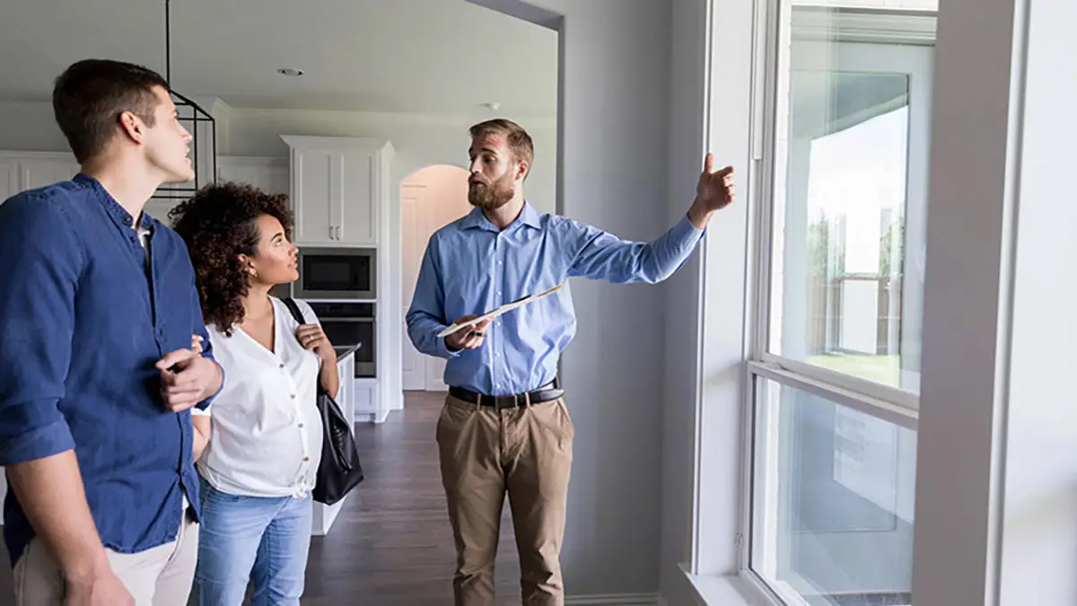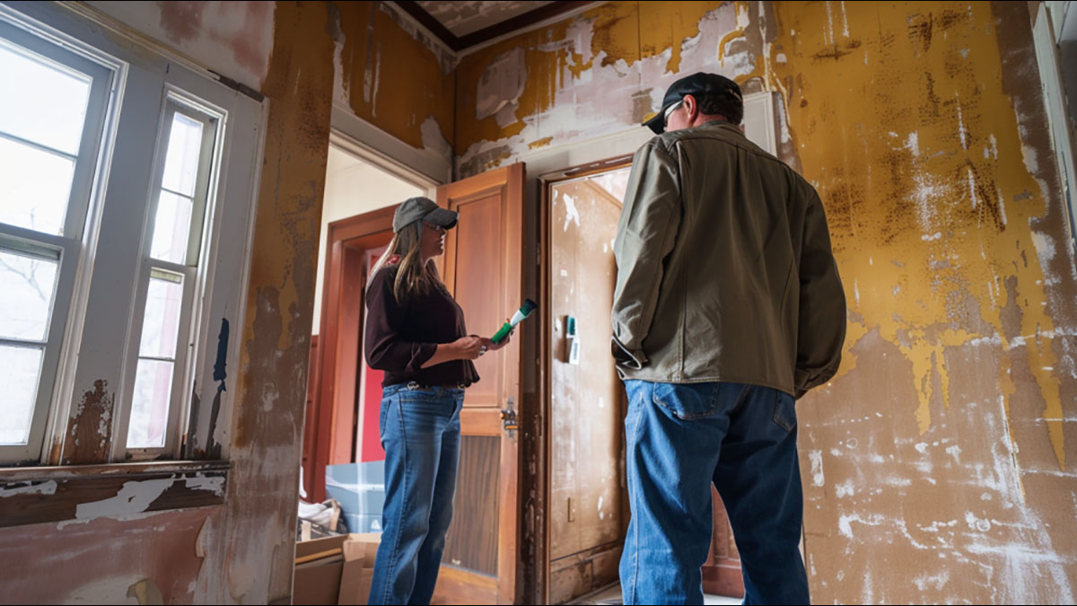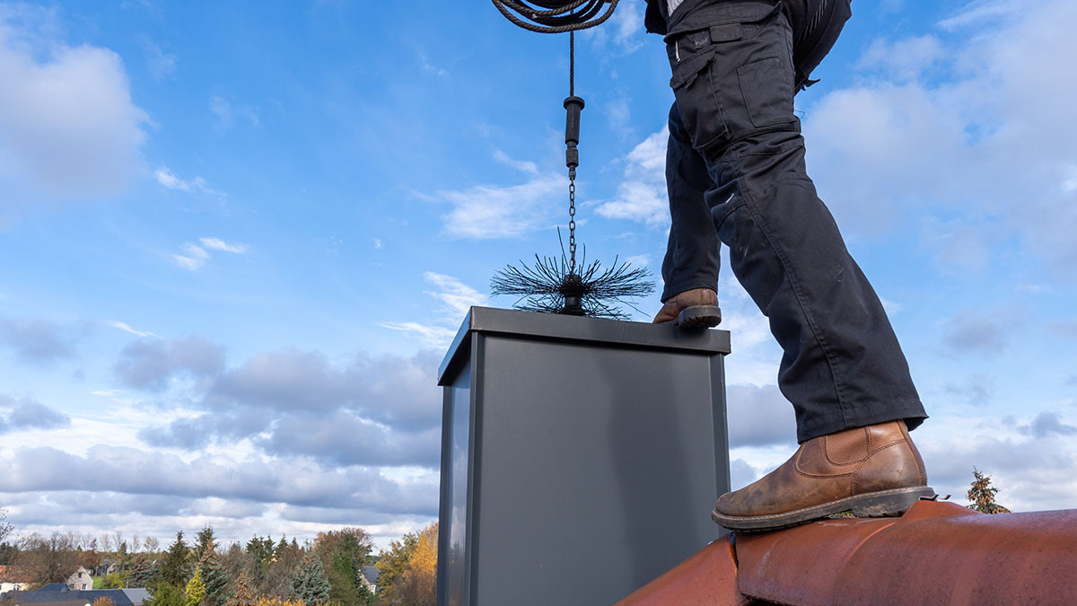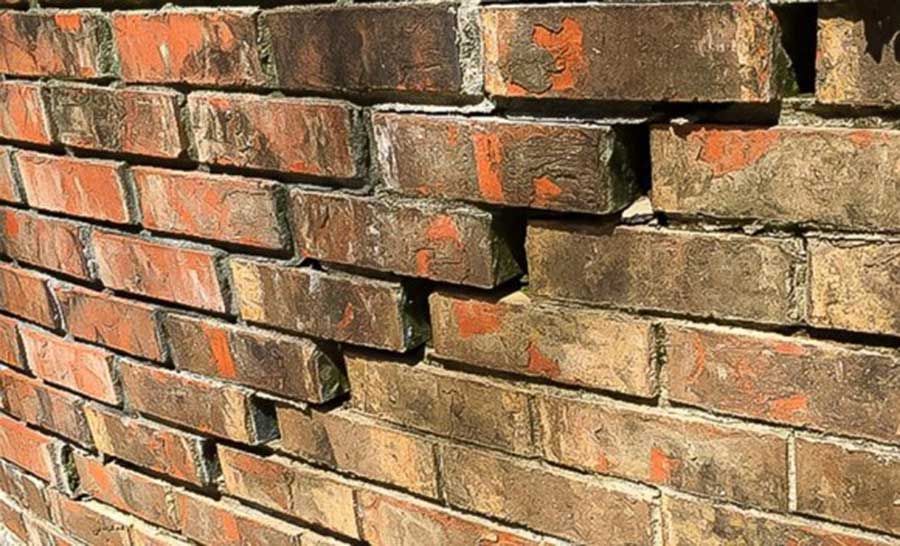
When exploring your local market for a new home, remember that no home is perfect. However, one thing you certainly don’t want to hear when you’re buying a home is that it has foundation problems. It’s important to understand the common signs of foundation issues and failures.
Common signs of foundation issues include cracking in walls, water penetration, bowing or leaning walls, sagging roofs, and uneven floors. Repairing a foundation failure can typically cost $2,948 – $7,179 and can cost significantly more depending on the severity of the foundation issues.
Foundation problems affect all types of foundations, including concrete slabs, pier and beam, and basements. Regardless of age, all structures can be affected by foundation failure, so it’s important to understand why it occurs and how to prevent it the best you can.
Foundation failure often occurs when the soil beneath the structure begins to move. As movement occurs to the soil, the building will follow suit. This generally manifests itself in the form of settlement cracks. Soil movement is usually always attributed to a water issue such as poor drainage.
Poor drainage around the structure is the most common sign of current or even future foundation failure. The severe movement in the soil can lead to irreparable foundation failure. Significant soil movement can usually be attributed to negative land grading and erosion.
Foundation failure usually occurs slowly over time. However, that is not always the case. Sudden acts of God, such as earthquakes, hurricanes, tornadoes, and flash floods, can cause foundation failure quickly.
Foundation failure doesn’t just affect older homes. New homes are just as susceptible to foundation issues.
One of the causes of foundation failure in new homes is related to sinkholes. According to the USGS, “A sinkhole is an area of ground that has no natural external surface drainage–when it rains, the water stays inside the sinkhole and typically drains into the subsurface. Sinkholes can vary from a few feet to hundreds of acres and less than 1 to more than 100 feet deep.”
Sinkholes affect many newer homes as land becomes scarce, and developers are pushing into more wetland territories to build. When new home developers clear land to build a housing development, they have been known to bury the cleared debris on site. Over time, this debris rots away, creating voids where water collects and drains, creating an unstable base.
Another cause of foundation failure in new construction homes is related to soil compression. According to CGEngineering.com, poor ground preparation before the home is built as a top cause of foundation failures. New developments will haul in and fill dirt from outside sources.
Developers will use heavy equipment and time to allow the soil to settle and compact before building on the site. Compaction removes air trapped in the soil, creating a solid base to build on. If built too soon, foundation failure can occur within a few short years to even a few short weeks.
If you’re a homeowner and you suspect something is wrong with your foundation, it would be wise to hire a home inspector to see whether or not your suspicions are confirmed.
Similarly, if you’re considering purchasing a home, it’s highly advised to have a professional home inspector on your side to assess and identify structural faults that need correction before signing on the dotted line.
Foundation problems can be a home inspection deal breaker. Let’s take a look at the most common foundation issues and failures that are likely to crop up on a home inspection report.
Are you wondering if your home will fail a home inspection? Check out our article Can You Pass or Fail a Home Inspection?
Wall Cracks
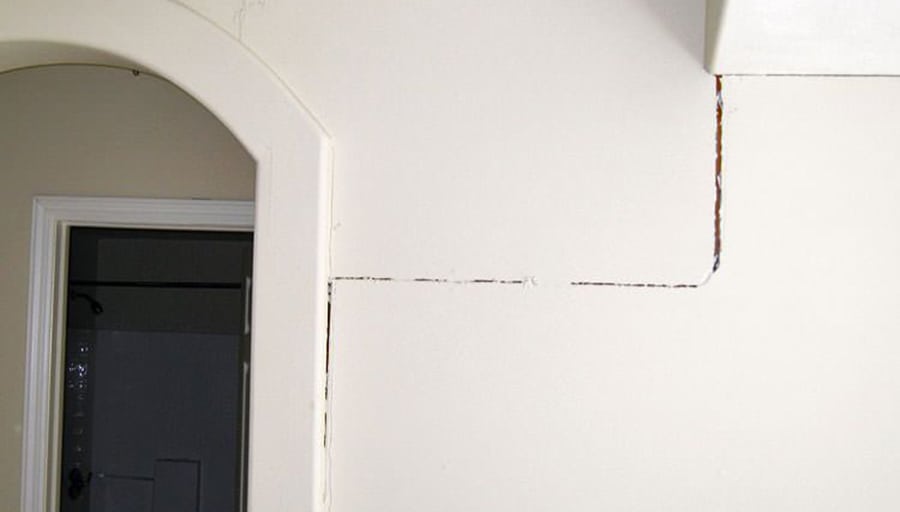
One of the telltale signs of foundational damage in your home is the presence of cracks in the exterior and interior walls. These cracks can appear throughout the structure and are usually an indication that there has been some movement in the foundations. It’s important to remember that not all cracks are bad and may only be cosmetic.
Over time the foundation in your house may move in various conditions. All homes will settle some, particularly in the first two to three years. Ideally, you want to see at least four seasons to allow the materials in the house to expand and contract. When enough movement occurs, it places a significant amount of stress, and thus cracks appear as a result.
It’s important to realize that not all cracks are due to serious foundational issues. Some of them may be purely cosmetic. Cosmetic hairline cracks (approximately 1/16″) are quite common.
However, cracks of as little as 1/5″ wide to as much as 2/3″ wide could indicate a foundation problem exists. If you see a crack over 12-15″ in length could also indicate a problem exists. Foundation cracks can occur in drywall or in masonry exterior walls. Let’s explore both kinds for a moment.
- Vertical cracks
Drywall cracks that run in a vertical direction are usually not a major cause for concern. Vertical cracks typically form along thin tape joints when two pieces of drywall but against one another. This is very common in new construction within the first year. However, if a vertical crack is wider than 1/16″, more could be going on.
- Horizontal cracks
On the other hand, horizontal cracks can indicate that something is going on that you should be concerned about. These types of cracks usually point towards a much more severe problem, such as foundation shifting or water damage, which are two things you definitely do not want in your home.
Horizontal cracks typically form between the first and second floors in large vaulted areas. This can indicate that settlement has occurred where the structure is strained and separated.
Note that if you see straight ceiling cracks without a corresponding wall crack, this usually indicates something other than a foundation crack. Cracks in ceilings often occur because the ceiling joints weren’t prepped well.
Often times ceilings are only taped, mud, and sanded once, resulting in a thin mud seam layer that cracks easily, especially if it’s under an attic space. Walking in attics, storing items, etc, can cause cosmetic cracking in ceilings.
- Diagonal-degree cracks
Similarly to horizontal cracks, any cracks in your home that have a 45-degree may be a cause for concern. Cracks of this nature indicate abnormal settlement in the home and point towards the same types of issues as the horizontal track.
As the home settles unevenly, the pressure causes the drywall to rip open. This is commonly found over windows and doors but can happen in other areas too.
- Stair step cracks
Stair step cracks, or zigzag cracks, are some of the most common foundational cracks that are found in brick or block masonry walls. Unfortunately, these cracks are a very clear sign of foundation problems.
You will usually find these in exterior masonry and usually appear near the corner of the exterior or over doors and windows.
Hairline stair step cracks often form near where stormwater runoff from the roof. If you look closely, you’ll likely see some negative grade to the ground, allowing water to linger around the footers.
In cases like these, you’ll need assistance (from gutters or a French drain) to help direct the water away from the house if regrading the lot is not an option. We will talk more about this in a bit.
Water Intrusion
Water is public enemy number one to a building structure and the foundation. It doesn’t matter if it’s a concrete slab, pier and beam, or basement; long-term exposure to water can cause severe damage to the foundation.
Whether the damage is caused directly or indirectly, you definitely want to keep water away from your foundations. Here are a few things home inspectors will look out for when conducting their inspection. If you spot these, you should take note to discuss these with your home inspector.
- Pooling water around the base of exterior walls
- Excess groundwater
- Mold on the exterior or basement walls
- Musty smells inside the house could indicate a wet basement or crawl space
- Dark stains on walls and floors
- Sagging interior floors
- Cracks in basement slabs
Excess water penetration can cause various issues, such as increasing external pressure, which causes the disintegration of foundation walls and the collection of rot, mold, and mildew, which can seriously damage pier and beam foundations.
The common source of water intrusion is stormwater runoff from roofs that pool around the base exterior walls due to negative grading. This contributes to wet crawl spaces, water seepage into basements, and high groundwater levels.
Foundation Settlement
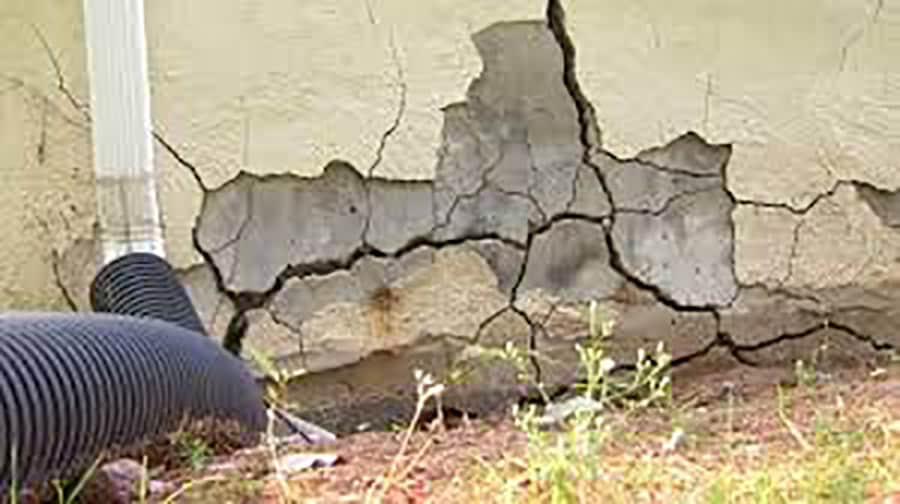
Over time, your home will gradually settle into the ground. The rate at which it does this largely depends upon the soil composition and the climate of the area. If the settling of the property occurs too quickly, then this is known as abnormal settling and constitutes a foundational problem.
Interestingly, every home will see some form of foundation settlement over the years, and usually, a few inches of settlement is nothing to worry about. The soil the home is built upon will naturally expand and contract, especially if the area is prone to harsh winter conditions.
If the home is relatively new, then a small amount of settlement is completely normal. However, if the property is older and continues to settle each year, then this indicates some other factors at work. Most homes will naturally do all the settlement it will do in the first few years.
Foundation settlement can also occur through poor workmanship when the home was constructed if the foundation footers are not poured at the proper depth, not poured below the frost line, without the proper number of foundation piers, or foundation piers constructed in the wrong location.
Ideally, you want your structure to settle at an even rate. This keeps the floors of the structure level. However, if your home is built on a hillside or in a wet area, you could experience an uneven rate of movement depending on how water runoff flows around your home.
Upheaval
Upheaval is the exact opposite of settlement. Instead of the soil conditions causing the foundation to sink, it causes it to rise higher in a process called heaving. This heaving occurs for various reasons but is mainly due to the expansion and contraction of the soil and excess moisture due to heavy rainfall.
The soil beneath the property fills with moisture, making it heavier and denser. The heavier it gets and the more filled with moisture it is, the more likely it will be to raise the foundations of your home.
This is also extremely common in areas that suffer from cold winter seasons. As water freezes and goes below 32 degrees Fahrenheit, its volume increases by around 10%. The soil that is holding all of the moisture subsequently rises from the ground, lifting up the foundations of your home.
What’s more, is that when this melts, the foundations generally back down with it, causing extra stress on the structure. Over the years, this can cause significant damage to the property, so home inspectors will watch for any evidence of this.
Another source of upheaval is trees planted too close to the foundation. Trees have very complex and far-reaching root systems. As trees age and the root system spreads, the soil around the tree heaves. This can disrupt the foundation of the structure. Home inspectors typically recommend not planting trees within 10 feet of the structure.
Difficulty Opening/Closing Windows and Doors
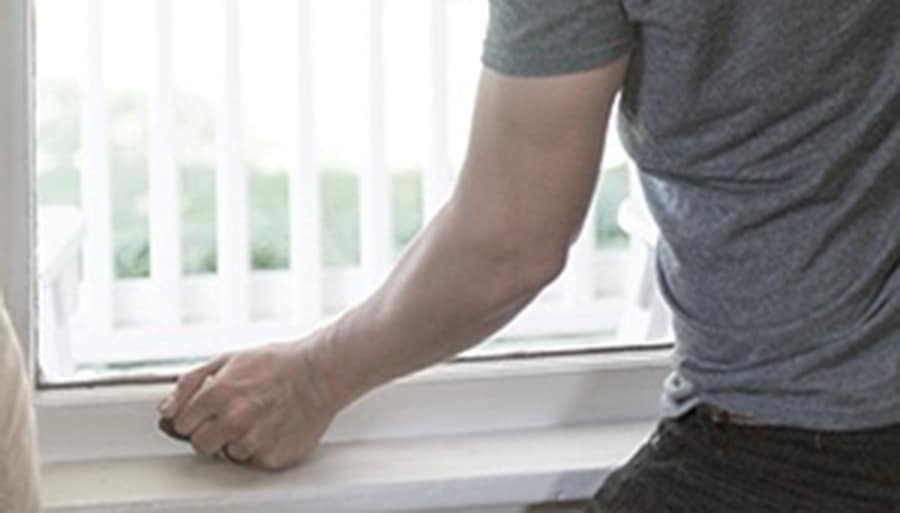
Windows and doors are the weakest part of the structure in every building. Because of this, they are usually the first place to show signs of structural and foundational damage. If your foundation is moving, the likelihood is that the windows and doors will be the places that will give you an early clue.
Home inspectors will look for windows and doors that do not open or close properly, which suggests that a shifting foundation is pulling them apart. Be aware of any double doors that do not align properly and any windows and doors that can no longer latch.
Look for doors that will not stay open or are not square with the door frame. Also, look for cracked windows, window sashes that are excessively loose or tight inside the window frame, windows that won’t align and lock, and gaps at the top or bottom of the window frames.
Sagging / Uneven Floors
It’s common to find uneven floors in older houses. Be on the lookout for uneven floors throughout the structure, as they are usually telltale signs of excess foundational movements in the building. The pier and beam support has sagged and the floors to become uneven, which is generally not good news.
Sagging or uneven floors usually occurs due to excess foundational settlement of the piers due to excessive moisture and the subsequent settling/heaving of the foundations beneath the property. This is very common if you have a wet crawl space.
However, while uneven floors are a common sign of foundation problems, it’s not always the case. Sagging floors can also be the result of improper construction or improper repairs. A thorough home inspection will usually identify the source of this issue.
If on older home has had a moisture problem in the past that caused the floors to sag, it’s common practice for licensed contractors to stabilize the structure without leveling the floors.
Often times leveling floors that have had significant movement can cause extensive interior damage, such as cracking walls and ceilings, cracked windows, and door frames out of square.
Wet Crawlspace or Basement
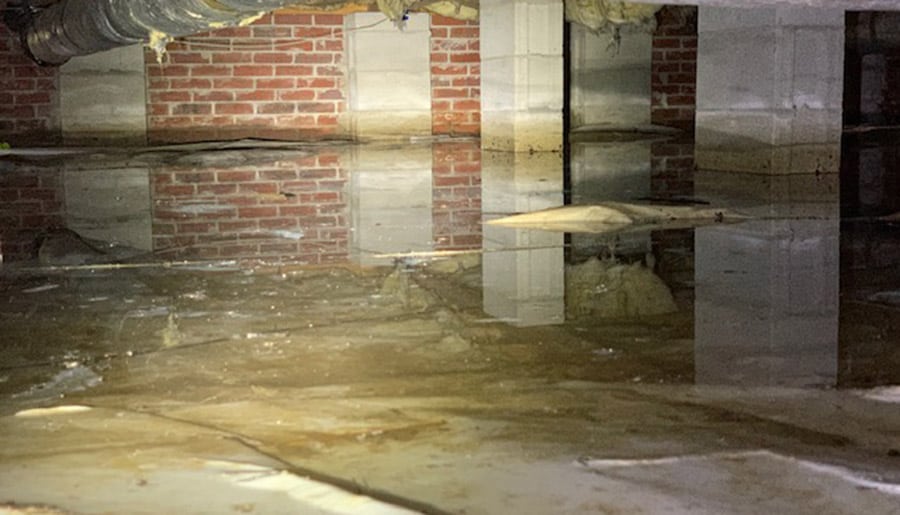
Excess moisture in the crawlspace or basement is bad news. It’s generally a sign that your foundation has problems; if they don’t, they will soon. The presence of excess moisture in your crawlspaces damages the beams beneath your house and can cause the buckling of floors and walls.
Here are some of the causes of moisture in crawlspaces and basements:
- Inadequate ventilation
- Excess groundwater
- Plumbing leaks
- Humid air entering these spaces
Approximately half of the air you breathe inside your home originates from the crawl space or the basement. If these spaces are subjected to excessive mold, mildew, or wood rot, you could be breathing in harmful substances daily.
To make matters worse, excess moisture in the basement or crawl spaces creates the perfect environment for unwanted pests such as termites and other wood-eating insects. These unwelcome visitors can wreak havoc on the structural components of your house, which is why you want to deal with them before they get the chance to do so.
The only permanent cure for a wet crawl space would be to pour concrete over the ground, which is not feasible. Encapsulation systems were developed to address this problem.
Encapsulation systems include a thick plastic barrier, sealing off the foundation vents, and installing a commercial-grade dehumidifier to keep the crawl space dry. It’s also a good idea to have sensors installed to alert you to high humidity levels or water leaks to prevent flooding since, in an encapsulation system, water has no escape point.
Bowing or Leaning Walls
One glaring issue that suggests the home has serious foundational problems is uneven walls. If the walls in the property are bowing or leaning suggests that they are under undue stress that is forcing them to buckle and move out of shape.
Not only do they look unsightly, but they present a very serious risk to the house’s inhabitants. If a bowing or leaning wall is left unrepaired for a long time, it could eventually fail, causing it to collapse against the heavy pressure it can no longer withstand.
Bowing or leaning walls typically occur over time when settlement or upheaval occurs. This can also lead to the horizontal cracking we discussed earlier in the list.
Wood Rot
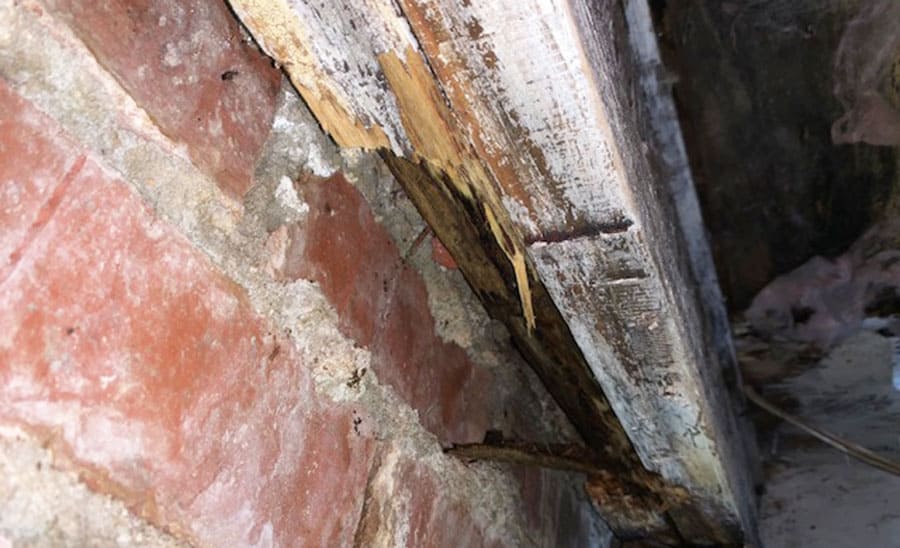
Wood rot is one of the most damaging things affecting a property. In fact, it’s estimated that more wood is lost each year due to wood rot than is destroyed by fire in the USA—a pretty startling statistic.
Wood rot is a type of fungi that severely weakens the wood by drying it out and making it become fibrous in texture. Eventually, the wood cracks could make it buckle under the heavyweight that the foundation has to hold. If left long enough, the wood will eventually crumble and deteriorate into dust. This isn’t exactly ideal for your foundation.
Any type of fungi needs some moisture to live, but unfortunately, wood rot needs very little of it. This is precisely the reason why it’s so catastrophic and damaging to properties across the USA.
Wood rot is particularly common inside crawl spaces with moisture problems. Moisture problems are usually due to groundwater or stormwater runoff; however, they can also stem from plumbing leaks and ductwork condensation.
Any sign of wood rot in your support structures or foundations would be a severe defect in the home inspectors’ report. This is why it’s imperative to detect and treat wood rot before it takes hold of the wood throughout the property.
Sagging Roof
Sagging roofs can also be a serious sign of foundation issues. As your home foundation moves, so do the compact walls and support beams. As this occurs, the weight of the house shifts, which causes extra pressure in certain parts of the house.
These effects even appear on the roof, which is the furthest part away from the foundation. However, remember, the house structures are usually linear, so anything that happens in the foundation will also manifest itself in the roof.
The home inspector’s job is distinguishing improper design and poor workmanship from roof sagging due to foundation shifting. Most home inspectors will walk a roof, provided that conditions with the roof are safe. Most structural deficiencies with a roof will be best visible from the attic areas within the home.
Common Foundation Issues & Repair Costs
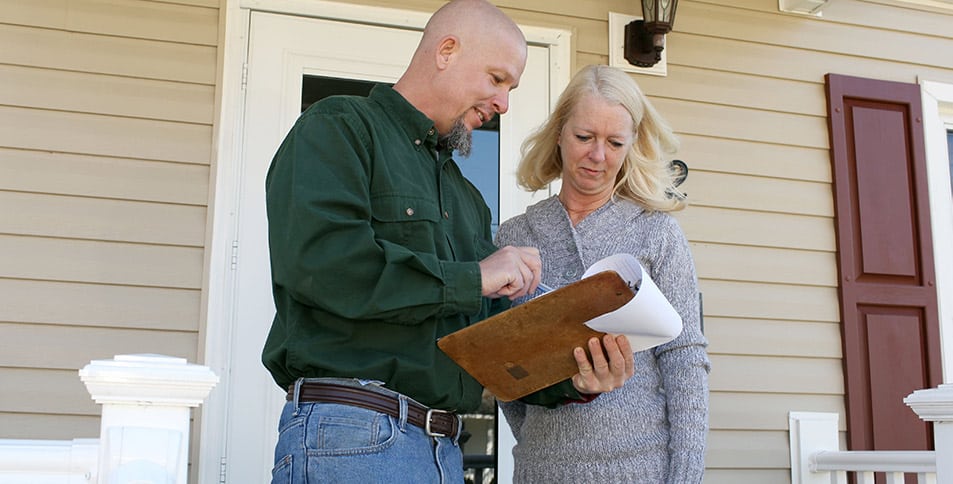
If you have a foundation problem, you’re likely concerned about the cost of the repair. You may even be reluctant to call a licensed contractor because the repair may be too expensive to correct.
Foundation issues can cost between $2,948 – $7,179. Most people will spend about $5000 to repair a foundation problem. Severe cases can cost well over $10,000. You should consult with a structural engineer before performing any foundation work. Structural engineers charge about $300-$750 for an inspection and detailed assessment of the repairs needed.
We visited four websites providing data for foundation repairs. The cost tables below are based on data these sites have collected. We will link to them if you’d like further research.
Insider’s Tip: Before contacting any licensed contractors for repair bids, contact a structural engineer to obtain a structural inspection. Once, you have your inspection report, contact at least three licensed contractors for bids to do the work as outlined in the structural engineer’s inspection report. This keeps all bids on an even keel and prevents you from contractor scammers.
HomeAdvisor.com says homeowners will pay around $4,442 to repair foundation issues. Major repairs involving hydraulic piers can cost $10,000 or more, and minor cracks cost as low as $500. The typical homeowner pays between $1,950 and $6,934.
| Foundation Home Inspection Issue | Repair Cost |
|---|---|
| Structural Engineer Inspection | $341 – $710 |
| Crack Repairs | $200 – $800 |
| Foundation Leaks | $2,000 to $7,000 |
| Foundation Settling Repairs | $1,000 to $3,000 each |
| House Leveling / Jacking | $500 and $1,300 each |
| Encapsulation System | $1,500 – $15,000 |
Other repair cost ranges based on 2020 National Averages include:
| 2020 Foundation Repair Costs | Repair Cost |
|---|---|
| HomeAdvisor.com | $1,973 – $6,965 |
| InchCalculator.com | $2,500 – $5,000 |
| HomeGuide.com | $2,318 – $6,750 |
| Fixr.com | $5,000 – $10,000 |
| Average Across Sources | $2,948 – $7,179 |
Do I Need a Structural Engineer Inspection?
The foundation is a key part of the building structure and is vital to its strength and stability. If there is an issue with the property’s foundation, it needs to be identified as soon as possible so it can be rectified before it causes any further damage.
While a general home inspector will be able to identify certain structural issues, they cannot offer advice and analysis. Following their Standards of Practice, general home inspectors “cannot report on the adequacy of any structural system or component.”
For more on what a home inspector can’t do, see our post on 14 Things Home Inspectors Are Not Allowed To Do.
We touched on this earlier in our Insiders Tip, if you think you have a foundation problem, you need to hire a structural engineer right from the start, and here’s why:
- Provides you with an unbiased, thorough examination of the house’s structural integrity.
- Can calculate load calculations to determine what is the proper course of action to correct the foundation issues.
- Can outline in detail exactly the needed course of repair, including plans, materials, and installation specifications.
- Can provide design support to ensure the project is done correctly.
- It saves you money by preventing you from being scammed by shady contractors who use scare tactics to coarse you into having unnecessary work performed.
If you have concerns that the building you are viewing may be subject to serious structural failures, then you should consult the advice of a certified structural engineer.
These engineers cost around $600 and offer a detailed assessment of the building’s structure. If the general home inspector spots any major issues, they will likely recommend that you hire a structural engineer.
Final word
The foundation is the system that supports the entire building that rests upon it. If there are any issues affecting the foundation, it could negatively impact the integrity of the home. Thus, home inspectors will typically look for things such as abnormal settlement, cracking, uneven floors, walls, and signs of moisture damage.
If any of these issues are highlighted on the home inspection report you purchase from a home inspector, you are within your right to enter a renegotiation phase with the seller. As we have highlighted, most of these repairs cost upwards of at least $5,000 to $10,000 and should be considered before closing a property deal.


