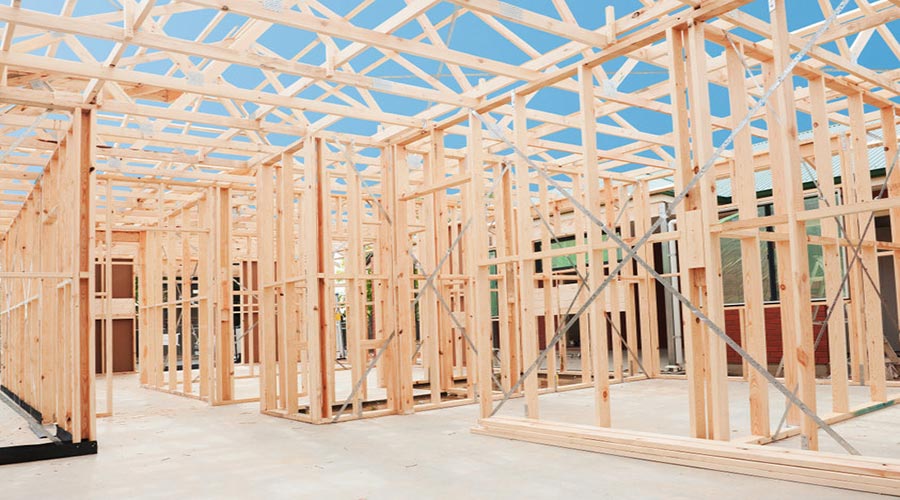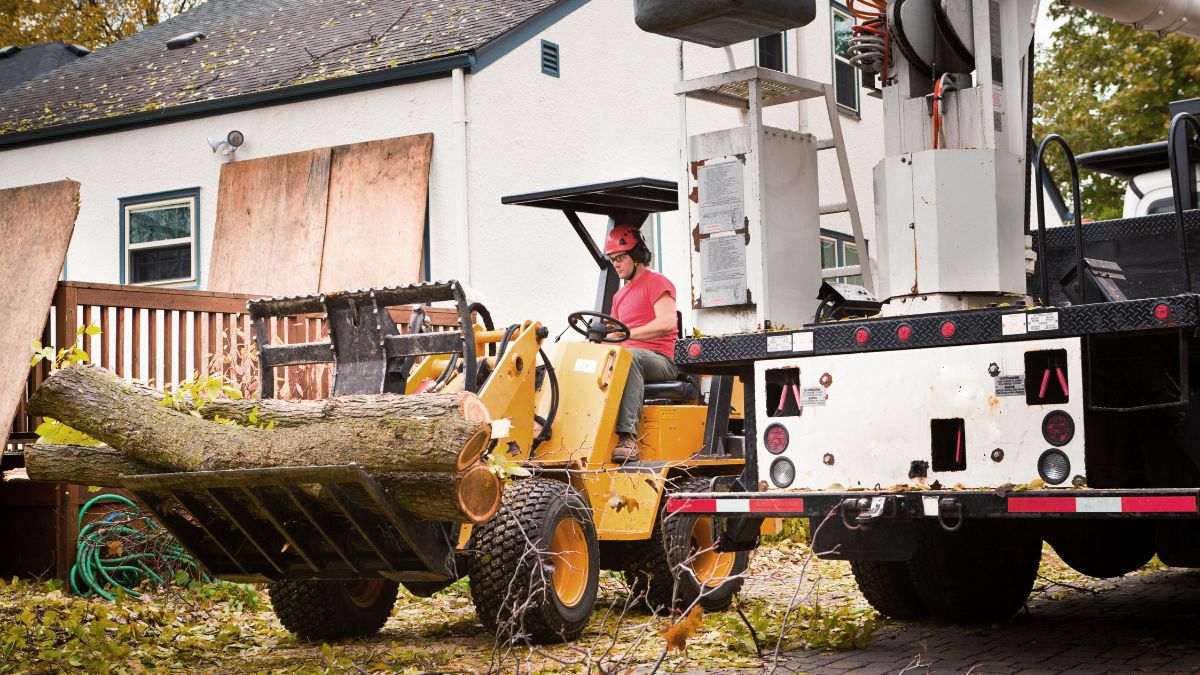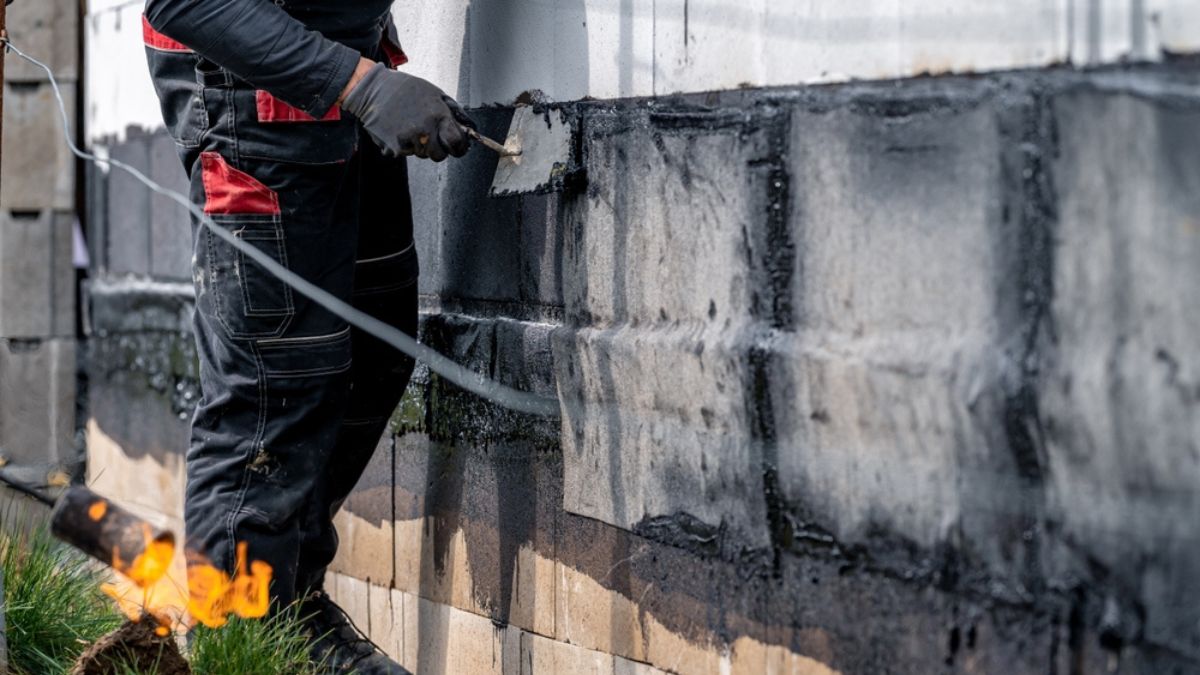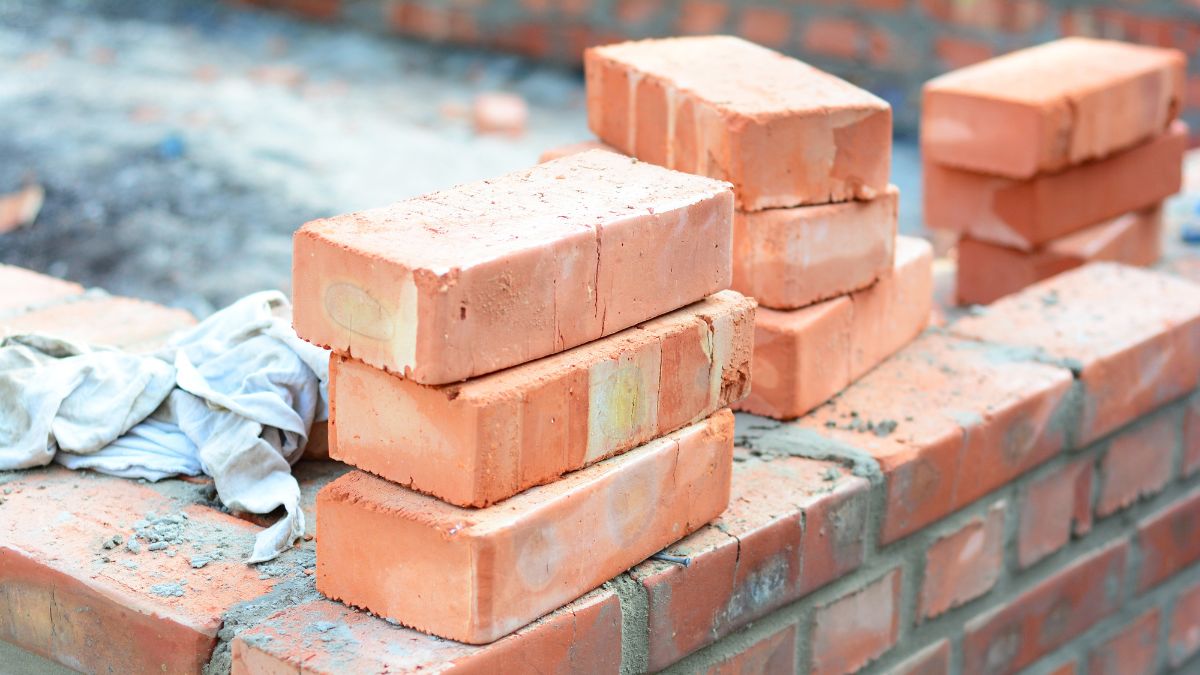
Walls either enclose or divide a building. That is why we have exterior and interior walls. In a house, walls must meet a minimum wall thickness to be structurally sound. IRC Chapter 6 covers residential wall construction. Here is a summary:
A nonbearing interior wall thickness is generally about 4 inches with wall coverings. IRC guidelines allow nonbearing interior walls to be a minimum wall thickness of 2×3 lumber, but most are 2×4 or 2×6 dimensional lumber. For example, the nominal wall thickness is 2-1/2 to 5-1/2 inches in width before wall coverings.
Load-bearing interior walls are built from 2×4 or 2×6 only. Most homes have 2×4 wall studs (nominal size of 1-1/2 x 3-1/2 inches). For 2×6 lumber, the nominal size is 5-1/2 inches wide plus wall coverings.
Without drywall, the minimum thickness of an internal wall partition is 2-1/2 inches plus 1/2 inches wide drywall on each side, totaling 3-1/2 inches.
This guide will look at the interior walls used in construction and how thick each should be.
What Is The Standard Wall Thickness For A House?
The standard wall thickness for a residential house for 2×4 studs is 4-1/2 inches wide, including a 1/2 inch drywall on both sides. You should use 2×6 studs on walls with plumbing, which will bring the thickness to 6-1/2 inches, including the 1/2 inch drywall on both sides.
If you’re new to interior wall framing, terms such as studs and drywall can be quite confusing.
A non-load-bearing interior wall features the following elements:
A Ceiling Plate:
It is a horizontal plate connecting the wall to the ceiling and the vertical studs. It can be a double top plate if your ceiling is 8 feet above.
A Floor Plate:
It is also a horizontal lumber plate that connects the wall to the floor. It is usually inexpensive wood like hemlock or pine.
The lower studs on the partition wall rest on the bottom plate.
Drywall:
The drywall is a panel featuring calcium sulfate dihydrate that packs the sides of interior walls. It also features ceilings.
It is also called wallboard and is used as a finishing material. Drywall comes in 3/8, 1/2, and 5/8 inch thickness.
You can paint over drywall and sand it for a smooth facade. It is also more stable than plaster, meaning you do not have to keep reapplying.
Studs:
Studs are pre-cut 2×4 lumber to frame the interior and exterior walls. They cover every part of your construction, from interior walls to windows, doors, and outer walls.
Interior Load-Bearing and NonBearing Walls Explained
The thickness of a nonbearing interior wall is determined by whether the wall transfers load from upper floors or roof load. A load-bearing interior wall will be 4-1/2 to 6-1/2 inches wide, including 1/2 inch drywall.
I gathered information on the most common materials used for interior walls and their average thickness.
1. Load-Bearing Walls
Load-bearing walls transfer the weight to the foundation. These are the walls that make a house structurally sound.
A load-bearing wall can be an interior or exterior wall. Interior walls running perpendicular to the ceiling framing are considered load-bearing. These are some of the interior and outer load-bearing walls to expect in construction and how thick they should be:
Wood Walls
Wood interior load-bearing walls will run perpendicular to the ceiling structure. Most load-bearing walls use 2×4 lumber, but builders also use 2×6 lumber in larger homes. Where required, 2×6 load-bearing walls (5-1/2inches nominal size) are 6-1/2 inches wide with 1/2 inch drywall on both sides.
Masonry Walls
Interior masonry walls can be as thick as 8 inches for less than three stories houses.
A masonry wall features materials cemented together using mortar. These are the most durable walls in any structure. The binding mortar restricts the cemented materials like concrete and brick, among others, from falling apart.
A load-bearing masonry wall typically features concrete blocks or bricks as the construction material. These walls should be at least 10 inches thick on a 35-foot wall. As the wall increases in height, so should the thickness.
Precast Concrete Walls
These are walls constructed when concrete is cast in a wall mold and then cured to strengthen it. The precast wall is ready for installation in the house without the mess of mortar and laying concrete stones.
Precast walls make soundproof interior walls in offices, hospitals, apartment buildings, and hotels, among other places,
Precast concrete walls fall into three categories:
- Solid
- Thin-shell
- Sandwich
Solid precast concrete walls should have a typical thickness of 4-12 inches. Thin-shell walls should be 5-12 inches thick, including 1-4 inches of insulation.
Sandwich precast concrete walls should also be 5-12 inches thick, including the 1-4 inch insulation.
5-8 inches in thickness applies to interior precast concrete walls and 8-12 inches to outer walls.
Stone Walls
Stone Walls are typically considered stone structures. They are usually thicker than other walls and extremely hard.
But, you can install a thin stone wall system of between 3 and 8 inches as interior walls. The thinner the wall, the less load it can bear and vice versa.
If you want the interior stone wall to be load-bearing, use more robust material. Even if the wall is thin but features strong material, it can take a certain amount of weight.
For example, granite stone is more robust than limestone.
Exterior stone walls have traditionally been as thick as 18 inches. But it can be just as effective with a thickness of 12 inches.
2. Non-load Bearing Walls
An internal wall partition divides a more prominent space into individual rooms. That means they do not carry the weight of the beams, slabs, or floors above them, so they cannot be used as outer walls. They include:
Aggregate Concrete Walls
Aggregate blocks walls feature concrete and aggregate. They can be hollow or dense, ultra-lightweight, or lightweight.
Interior walls featuring aggregate concrete should have a thickness of 3 inches. This material makes affordable and durable partition walls that offer acoustic insulation, secure background for fixtures, thermal insulation, and impact resistance.
Wood Walls
Wood interior non-load-bearing walls will run parallel to the ceiling structure. Wood-framed nonbearing walls require a minimum of 2×3 lumber (2-1/2 inches nominal size). However, most nonbearing partition walls are 2×4 lumber, 3-1/2 inches wide. Add 1 inch for 1/2 inch drywall on each side.
Non-load bearing walls that contain plumbing pipes can use 2×6 lumber (5-1/2 inches wide); 6-1/2 inches wide with 1/2 inch drywall on both sides.
Glass Walls
Glass walls are a favorite because they are visually appealing and effective as interior walls.
Many people love glass because it allows natural light to flood your space, enabling you to experience the benefits of daylight.
A flat glass that works as an interior wall should be 3/8 to 1/2 inches thick. You can go as wide as 5/8 inches for a heavier partition.
Ensure that it is architectural glass which is allowed as a building material. Any other glass is not structurally sound to work as a partition wall.
What Is The Minimum Wall Thickness?
IRC allows for a minimum wall thickness of 2×3 lumber for nonbearing interior walls plus the wall covering, although most are built from 2x4s.
Load-bearing interior walls should have a minimum wall thickness of 2×4 lumber plus wall coverings.
How Far Apart Are Wall Studs?
Stud boards appear 12 to 24 inches along the wall, with 16 inches the most common spacing. They are measured from center to center between the top and bottom of the wall.
Studs hold up the drywall on your interior walls. They are also used on exterior walls to hold up wood sheaths.
If you are looking for a stud, check your electric box or receptacles or the sides of your window.
How Do You Measure The Thickness Of A House Wall?
1. Measuring The Exterior Wall
You can measure your external walls by measuring the casings of the exterior door or window.
When measuring outer walls, remember to include the exterior wall sheathing. It is considered part of the wall.
Other sections make up part of the wall. These include
- The exterior finish
- The insulation
- The exterior wall sheathing
- Wall studs
- The drywall on the internal side of the wall
- The floor joist
- The sill plate
These parts make up the cross-section of the exterior wall. However, professionals only include the exterior wall sheathing when taking wall measurements as part of the wall.
2. Measuring The Interior Wall
To measure an interior wall, you can opt to measure the thickness of the blocks (or alternative material) you will use on the wall. This is applicable if you leave the brick or stone blocks raw and uncovered.
In partitions featuring glass or wood, it can be as simple as measuring the width of the door jamb if it spans the width of the drywall on both sides of the wall and the door frame.
What Is The Average Wall Height For A House?
In the United States, the average wall height for a house is 8 feet. Older homes can be as low as 7 feet or as high as 12 feet or more. On the other hand, luxury and custom homes may feature higher walls because they have higher ceilings.
Conclusion
Whether your interior walls are load or non-load-bearing, most municipalities in the United States require you to have a building permit before putting up one. All walls, including interior walls, must be built according to the local building code.
Check the codes in your locale to determine how to build your exterior and interior walls according to building requirements. But ultimately, the thickness of your walls is a matter of preference.







