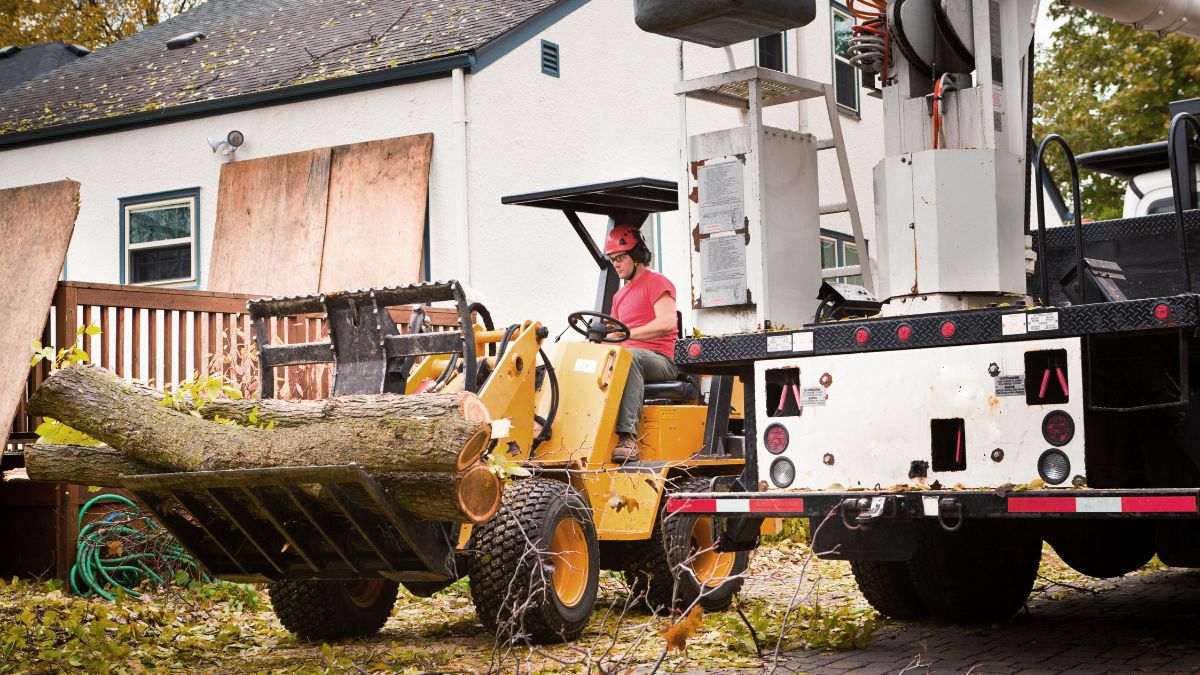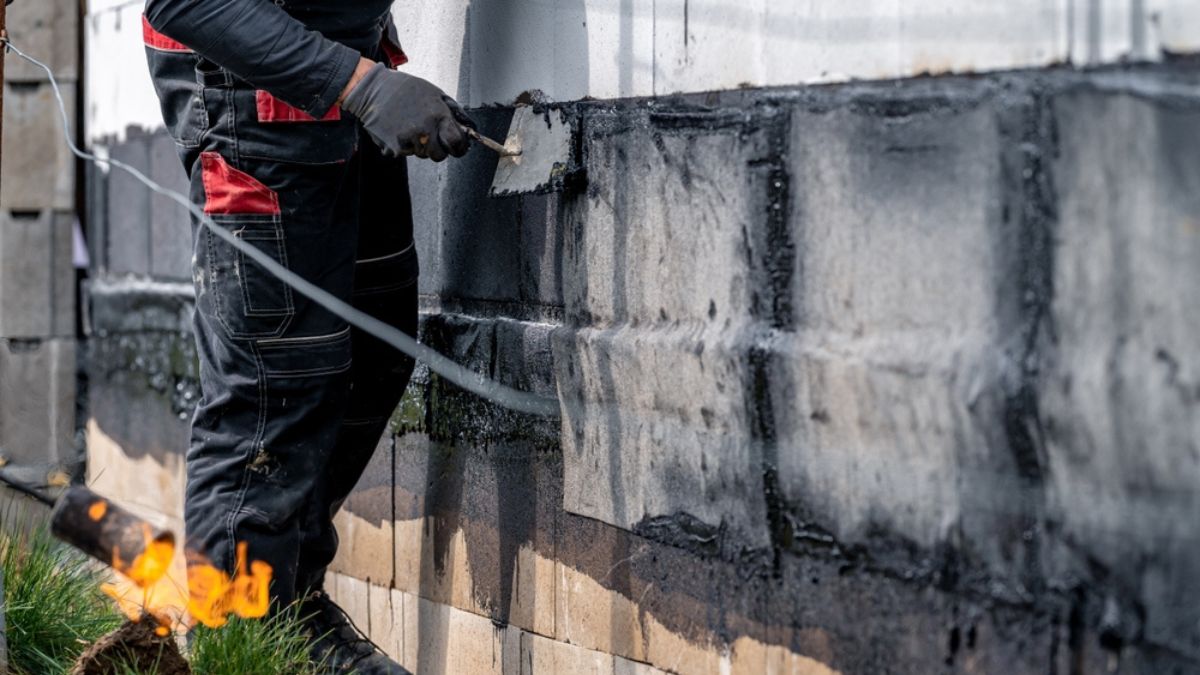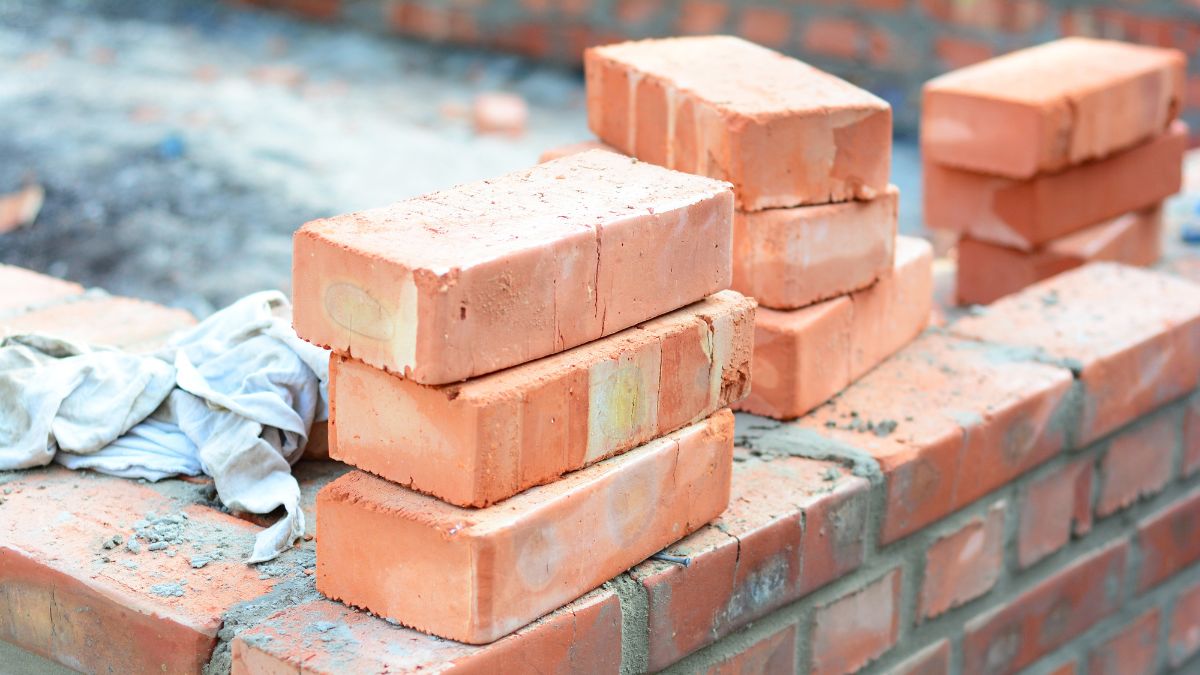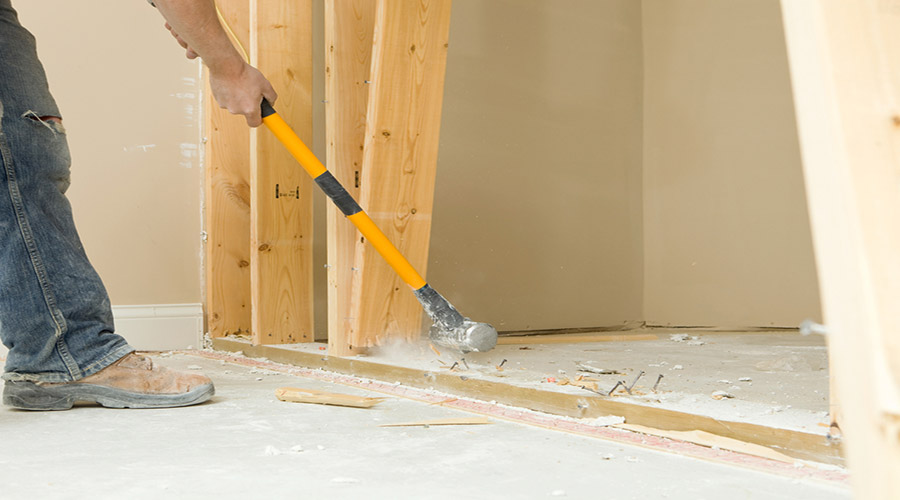
When remodeling or adding on to your home, it is crucial to understand the difference between load-bearing and non-load-bearing walls.
The critical differences between load-bearing and a non-load-bearing wall is that:
A load-bearing wall supports the weight of the roof and all the other floors above it, so if you remove a load-bearing wall, you will need to support the structure with headers, beams, or columns. Load-bearing walls transfer structural weight to the foundation.
A non-load-bearing wall does not support the weight of the roof or floors, so you can remove it without adding any additional support.
What is a Load-Bearing Wall?
The IRC Section R602 provides specifications for load-bearing walls.
Load-bearing walls support the entire weight of the floor or roof structure above them. Non-load bearing walls do not bear any weight.
Load-bearing walls are essential for supporting floors and roofs. Non-load bearing walls are used to separate rooms or offices. You can tell if a wall is a load-bearing by looking at the studs. Studs are metal rods that go into the wooden frame of a wall. A load-bearing wall has two or more studs running parallel to each other.
Load-bearing walls will have the following characteristics:
- Must be 2×4 dimensional lumber or greater with a minimum No. 3 standard or stud grade lumber
- Maximum stud spacing of 24 inches on center, with a maximum of 16 inches on center in some instances
Why Are Load-Bearing Walls Necessary?
Essentially, load-bearing walls keep your home from collapsing on itself. Removing one of these walls without the necessary precautions will significantly decrease your house’s structural integrity and safety.
You will need to erect temporary walls on either side of a structural wall before being taken down. You’ll then need to install a structural beam underneath or between the ceiling joists where the weight-bearing wall was. You’ll need a structural engineer to calculate and determine the size of the structural beam you will need to support the roof load.
Are Exterior Walls Load-Bearing?
Most exterior walls are load-bearing, though there are exceptions. Typically, short external walls tend to not be load-bearing such as small extensions, walls under bay windows, etc.
Type of Wall: How to Know if an Interior Wall Is Load Bearing?
It’s critical to consult with a general contractor, architect, or structural engineer before removing any wall to ensure that it is not an internal load-bearing wall. However, a few telltale indications indicate that a wall might be load-bearing. Examine the wall’s structure by looking at its framing from your attic, basement, or architectural plans.
There are ways to determine if a wall is load-bearing or not. You can identify the orientation between the walls and floor joists from the basement or crawl space or examine the blueprints if you have them.
Examine the House Plans if You Have Them
The blueprints, aka “house plans,” are the best source for determining if a wall is weight-bearing or not. Take a look at the building methods for your home. You can sometimes obtain a copy of the blueprints from your city or county government for a fee.
Examine the framing plan and basement floor plan. A floor plan can show you which walls run perpendicular to the joists, so you will know which ones are load-bearing walls.
Look for an “S” is printed on the blueprints next to the wall. Load-bearing walls often have an “S” (for structural) next to load-bearing walls.
Extra Support is a Telltale Sign
In a basement, crawl space, or attic, reinforcement beams, piers, or posts can be visible. In finished areas of your house, extra support may not be easy to detect. Look for signs of the following:
- Interior walls can be thinner than exterior walls.
- Pillars in the basement or crawl space between two walls.
- Additonal supports directly under doors or windows.
- Half-walls with end supports extending to the ceiling.
Look for Walls That Extend Multiple Floors
If your home features walls in the same location on each floor, they are most likely load-bearing. Keep in mind that while these walls may include door frames, built-in storage, and other functional or aesthetic structural elements, they also contain construction elements.
In a multi-story house, stacked walls are typical. Load-bearing interior walls are generally the ones that are directly over one another. You can either consult your home’s blueprints to determine which walls are next to each other or measure the distance between each floor’s exterior and interior walls. If each interior wall is equidistant from the exterior walls, the wall in between them is load-bearing.
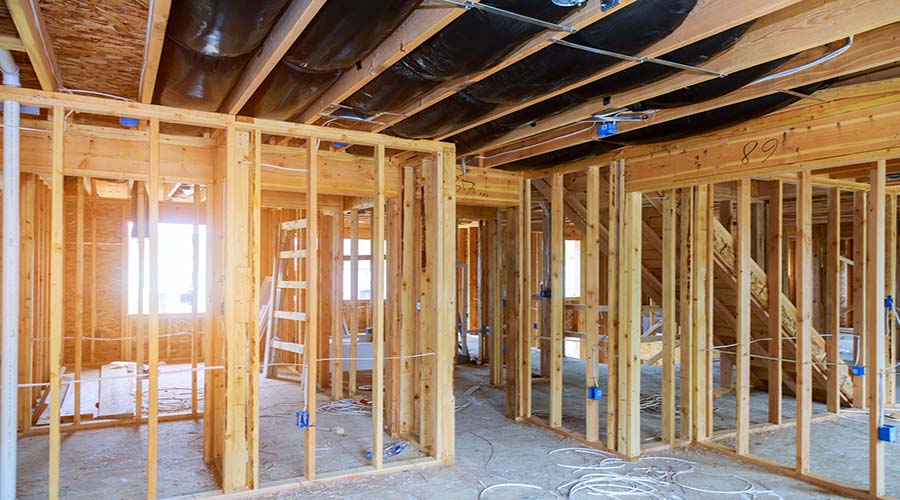
Examine the Joists and Beams in the Basement, Crawl Space, and Attic
You’ve probably seen joists and beams before, even if you didn’t realize it if you’ve ever been in an unfinished basement or attic. But what do you look for when all you see is a bunch of wood or metal?
- Joists are dimentsional lumber or engineered products that run parallel to each other for the length of a room to support the above roof or floor. Joists are typically the smaller of the two, measuring around 1-1/2 inches in width. They’re also usually spaced 16 inches on center, but can be spaced from 12 to 24 inches.
- Beams are thicker pieces of dimensional lumber or engineered products that intersect with the joists to help move the weight of the roof or upper floors to the house’s foundation. Beams are larger in height, sometimes up to 12 inches, and can span long distances up to 30 feet or longer.
Do Load-Bearing Walls Run Parallel or Perpendicular to Joists?
It is not a load-bearing wall when the wall in question is parallel to the floor joists above. If the wall runs perpendicularly (at a 90-degree angle) to the floor joists, there’s a good chance it’s load-bearing. However, a bearing wall can be parallel to the joists in some cases.
Generally speaking, if you’re not sure whether a wall is a load-bearing or not, it’s best to consult with a professional. Trying to guess could result in disastrous consequences.
How to Find a Load Bearing Wall From the Basement or Crawl Space
The basement or crawl space is the ideal place to start when identifying if a wall is a load-bearing. In crawl spaces and unfinished basements, look up at the direction joists and beams run.
You’ll need to determine if the joists are perpendicular to the wall on the floor above. If the walls run North-South, then the joists will run East-West.
If finished basements, you may be better off examining the joists from the attic.
How to Recognize a Load Bearing Wall From the Attic
Load-bearing walls run perpendicular to the ceiling joists. Load-bearing walls will run perpendicular (at a 90-degree angle) to the ceiling joists. Non-load-bearing walls run parallel (in the same direction) as the ceiling joints.
Load-bearing walls will support the weight of the ceiling joists above them. The ends of ceiling joists will frequently meet and overlap (AKA splice) inside load-bearing walls.
Look at the ceiling joists. Ask yourself:
- Does the wall run perpendicular or parallel to the ceiling joists?
- Does a beam or roof support run directly across the wall below?
- Does the ridge of the roof run above a wall on the floor below?
What Size Studs for a Load-Bearing Wall?
The size of the studs in a load-bearing wall will affect how much weight it can bear.
Standard-sized dimensional lumber for walls is 2×4 inches, but you may need to use 2×6 lumber for heavier loads instead.
Most homes can have exterior and interior 2×4 load-bearing walls according to IRC R602.3(5). This table is minimum requirements, and many custom builders exceed these requirements based on the client’s needs.
The requirements for 2×6 load-bearing walls are when supporting two floors and a roof-ceiling assembly., with some exceptions.
Other benefits of 2×6 framed walls include:
- Allows for additional room for electrical and plumbing to be run inside the wall cavity
- Allows space for a higher R-value insulation
Can You Use Steel Studs in Load-Bearing Walls?
Under IRC section R603.2, cold-formed steel wall framing members can be used in load-bearing walls.
The load-bearing cold-formed steel framing members need to be cold-formed to shape from structural-quality sheet steel complying with ASTM A1003 requirements: Structural grades 33 Type H and 50 Type H.
The load-bearing cold-formed steel framing members need to have a metallic coating complying with ASTM A1003 requirements:
- Not less than G 60 in accordance with ASTM A653.
- Not less than AZ 50 in accordance with ASTM A792.
Cold-formed steel framing members need to have a legible label, stencil, stamp, or endorsement with the following minimum information:
- Manufacturers Identification
- Minimum base stell thickness in inches (mm)
- Minimum costing designation
- Minimum yeild strength, in kips per square inch (ksi) (MPa)
Can a Load Bearing Wall Be Removed?
Yes. However, the technique of removing a load-bearing wall is quite complicated. Numerous bad things can happen if you don’t properly remove a load-bearing wall. You can experience sagging ceilings and floors, doors or windows that start sticking, and cracks in the drywall. You may even see the wall begin to bow in the center.
Removing a wall may be an enticing DIY job, but removing a structural wall can result in serious structural damage to your house and make it dangerous. Determine if any wall is load-bearing before removing it; if so, leave it alone. Here’s what you need to know about this topic.
Do You Need a Permit to Build or Remove a Load-Bearing Wall?
You will need a permit to build or remove a load-bearing wall. Because load-bearing walls are a significant structural component of a structure, you’ll need a permit to ensure the work meets all current building codes in your area.
Load-bearing wall removal without a permit can result in fines and other penalties from your local building department. The lone exception is living in a remote rural area without building code enforcement. Building code enforcement occurs at either the city or county level.
Before starting any construction project, you should contact your local municipality permitting. Most cities will only issue a permit to a licensed contractor, meaning a homeowner can not pull a permit themselves.
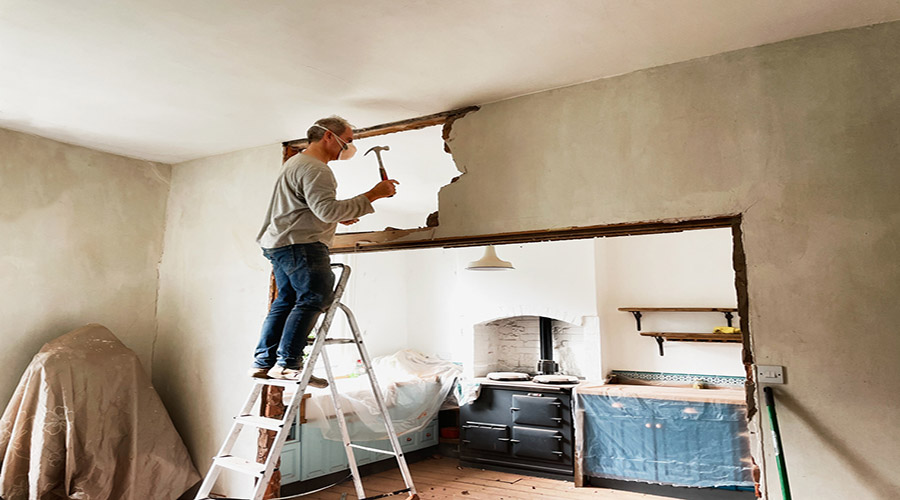
What is a Non-Load Bearing Walls
A non-load bearing wall (aka nonbearing walls) is a wall that doesn’t support the weight of anything above it. Nonbearing walls do not transfer load from the roof to the foundation.
Nonbearing walls include walls parallel to the joists above and some walls that run perpendicularly (at a 90-degree angle) to the floor joists.
Examples of nonbearing walls include walls that divide rooms and form closets.
What Size Studs for a Non-Load-Bearing Wall?
Standard-sized dimensional lumber for nonbearing walls is 2×3 or 2×4 inches, but you may use up to 2×6 lumber if desired.
Most homes can have nonbearing 2×3 walls, proving the studs are a maximum of 16 inches on center according to IRC R602.3(5).
Most builders use 2×4 wall studs for nonbearing walls because you can space them a maximum of 24 inches on center.
Do You Need a Permit to Build or Remove a Non-Load-Bearing Wall?
In most cases, it’s still necessary to get a permit before removing or building a non load-bearing partition wall.
Removal of a nonbearing partition wall will likely remove electrical wires or plumbing pipes, which will require a permit. Electrical wires run to light switches and electric receptacles even in partition walls. A building inspector will need to approve the work to ensure all work is correct.
As always, there are exceptions. Before starting any construction project, you should contact your local municipality to discuss permit requirements.



