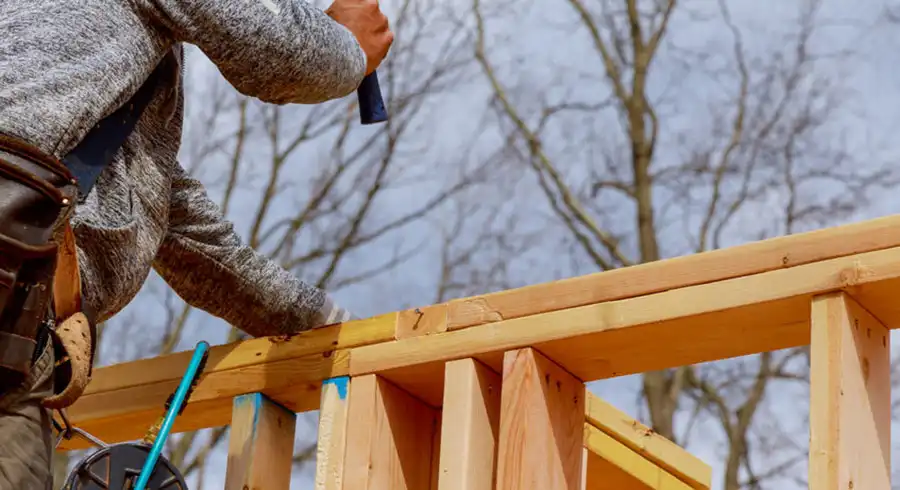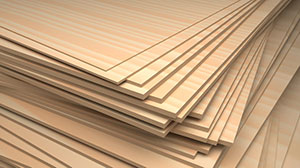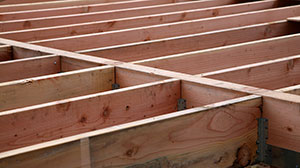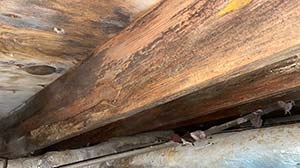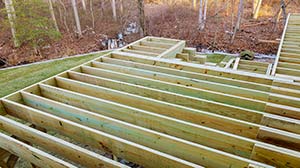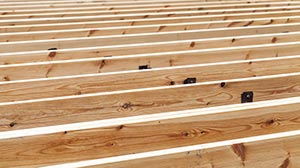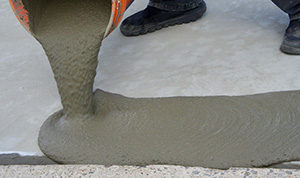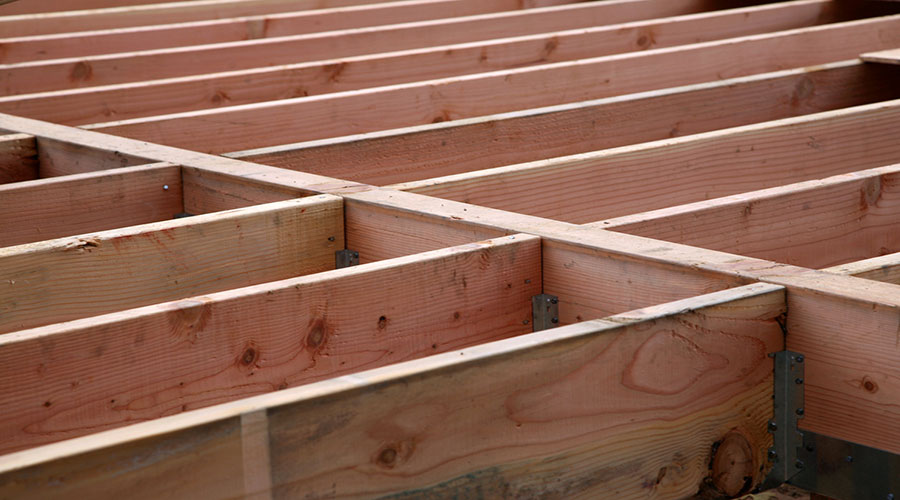
The floor joist spacing, size, and span in residential construction are essential considerations you should consider before building a home. The floor joists work with the foundation to support most of the house’s weight, so you need to ensure the floor joists can carry the load.
The International Residential Code (IRC) determines the size of your floor joists. IRC covers the maximum span length of wood joists, from 2×6 to 2×12 or greater. IRC also specifies floor joist sizing and spans depending on the joist spacing, commonly 16 inches on center but can vary from 12 to 24 inches apart.
Get FREE quotes from licensed building contractors in your area today. Whether you are remodeling or building a home or addition, We Can Help! All contractors are screened, licensed, and insured.
This post will cover everything you need about residential floor joist sizing and spans. We’ll also discuss conventional wood joists and engineered joists like I-beams and LVLs. Finally, we’ll go through ways to measure your floor joists and offer some advice on repairing undersized ones.
What is a Floor Joist?
Floor joists are an essential part of any building, and they play a key role in the overall strength and stability of the structure. The floor joists are the horizontal structural components that span an open space, usually between beams, and then transfer the weight to vertical structural members.
Floor joists support the weight of the walls and everything in a room. The most common floor joist spacing is 16 inches on center. However, this can vary depending on building regulations and the blueprint’s specifications.
A floor joist is a structural member that distributes the weight of a building to the foundation. When weight is applied to the floor structure, the floor joist absorbs and transfers it to the foundation.
Floor Joist Span and Spacing Explained
The floor joist span is the distance between two load-bearing walls or beams. Floor joist spacing usually is 16″ apart but can vary between 12″ and 24″. The floor joist spacing you choose will depend on several factors, including the size of your home frame, load-bearing walls or beams, the foundation, and the type of flooring you plan to install.
The IRC also has regulations for minimum joist sizes. In most cases, your joists will need to be at least a certain size to support the weight of your home. Floor joists are measured in inches by their thickness (e.g., “a floor joist is a 10″ floor joist”). If you’re unsure what size floor joists to use, don’t worry — we’ll discuss this in the next section.
Floor joists are generally 6, 8, 10, or 12 inches in width, with 8 or 10 inches as the most common sizes. Floor joists come in dimensional lumber lengths from 8 to 16 feet or more.
Floor joists support most of your home’s weight and play a crucial role in structural integrity. Depending on how much weight they will carry, they need to be sized accordingly.
In some cases, it may make more sense from an engineering perspective (and cost standpoint) if you choose engineered wood beams or I-joists instead of dimensional lumber. Engineered structure floor products have specific load ratings that avoid oversizing your floor joists and reduce material waste.
However, if you’re remodeling an existing home or building a small structure (like a shed), then using dimensional lumber is likely the best way. As we’ll discuss later, there are ways to measure the size of your floor joists and ensure they’re up to code.
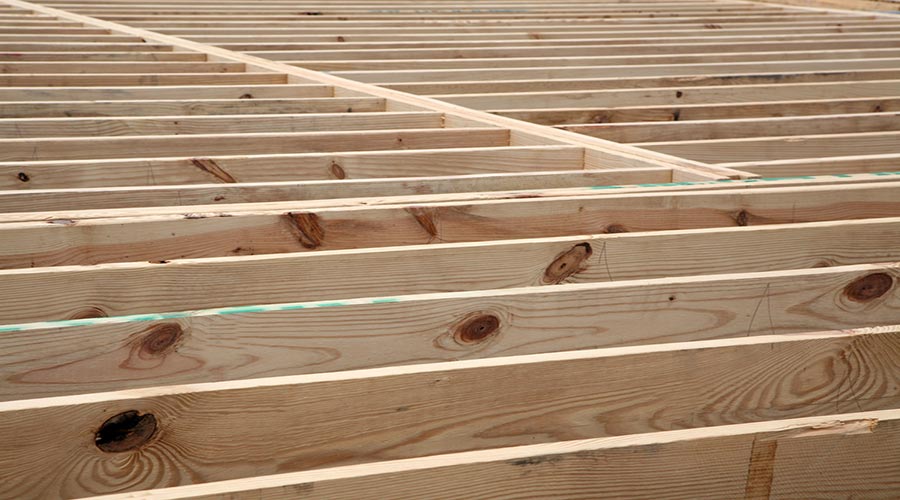
2018 International Residential Code (IRC)Lumber Size
The IRC is the governing document for all residential construction in the United States. It’s updated every three years, and the 2018 edition was released in November of 2017. The IRC covers everything from minimum floor joist sizes and spacings to allowable roof loads.
One of the most critical sections of the IRC when it comes to floor joists is Table R502.3. This section covers conventional lumber sizing, spacing, and spans. Table R502.11 gives maximum span lengths for different-sized wood joists based on their location relative to supporting walls or beams.
Table R502.3 – Floor Joist Maximum Span Lengths by Size and Location
For joists located in the center of a span, spans can be up to twice as long. For example, floor joists that are 16 inches on center (16″ o.c.) will have maximum spans of 23’3″ if using 2×12 Douglas Fir dimensional lumber. For 2×12 Southern Pine, the maximum span is 22’10”.
Since dimensional lumber has a maximum length of 16′, this span would require counter-levering two joists together.
Floor joists that are not in the center of a span can be up to twice as long and must be at least six inches longer than those described for each size, though the IRC recommends they should be wider.
For example, according to this chart, if you have 16″ o.c., 2×12 floor joists carrying loads below or near supporting walls or beams, these can extend nearly 24 feet.
The IRC requires blocking between joists for spans over 6′ unless otherwise noted (e.g., at bearing walls or beams).
The bottom line is that your floor joists need to be sized according to supporting walls and beams and how much weight they will carry overall.
In most cases, it’s a good idea from an engineering perspective if you use engineered wood products like I-joists instead of conventional lumber floor framing materials. However, this holds true only if the load rating meets or exceeds what your home needs — make sure you check with a structural engineer before deciding which product would work best for your home!
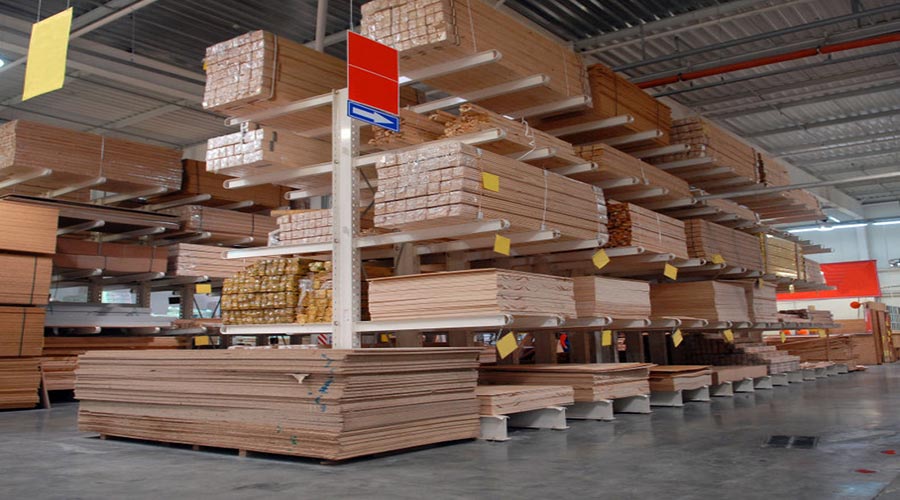
What Wood Species are Available?
There are a few different types of dimensional lumber you can use for wood framing, each with its benefits and drawbacks. This section will look at the three most common: Douglas fir, southern pine, and spruce.
Douglas Fir
The most popular choice for floor joists and roof rafters is Douglas fir. It’s strong, resists shrinking and warping well, and is available in long lengths. The main downside to using Douglas fir is that it can be expensive compared to other woods and are not readily available in some regions.
Hem-Fir
A good choice for areas where Douglas fir is not readily available is hemlock-pine, commonly referred to as “Hem-Fir. “This wood has similar properties to Doug fir and can be substituted in most applications.
Southern Pine
Southern pine is another good option for floor joists and roof rafters, as it’s also strong and resists shrinking and warping well. One advantage of southern pine is that it’s relatively inexpensive compared to other woods. The main downside is that it can be prone to decay and termites.
Spruce Pine Fir
Spruce is the cheapest option of the four but has the lowest strength rating. It’s a good choice for areas where moisture is likely an issue, as it doesn’t warp or rot easily. However, spruce should not be used in areas with high humidity or snowfall, as it can quickly become damaged in those conditions.
How is Dimensional Lumber Graded?
All commercially manufactured wood has one of four grades. The highest grade, “Select,” is free of knots and other flaws that weaken the timber. Select timbers can bear the greatest loads.
After the “Select” grade, lumber grades include 1, 2, or 3. Lumber graded as 1 is of better quality than 2 or 3, and so on. For each wood species, joist span tables include the maximum spans for all four grades.
Lumber has a tag nailed to the board indicating the grade and a black stamp on the timber with the grade and species for easy identification.
If you’re not sure what wood you’re buying, you should find a white tag stapled to the board with the grade and species marked on it. If the tag falls off, the lumber also has a black stamp branded onto the timber with the grade and species.
Floor Joist Load Explained
The amount of weight a floor joist can hold is determined by the grade of lumber, the wood species, and the joist’s dimensions. Floor joists are typically spaced in 16″ or 24″ increments, and their spans vary based on where they’re located in the house and what they’re supporting.
The span rating of a floor joist is different depending on the load. Local building codes may vary slightly, but as a general rule: Floor joists distribute loads from load-bearing walls that can support up to two-thirds of their span capacity. Wood flooring components like plywood subfloor panels and tongue-in-groove boards cannot exceed eight feet in length without additional support from intermediate blocking.
When you look at the IRC, you’ll see two separate span tables for floor joists:
- a live load of 30 pounds per square foot (PSF)
- a live load of 40 pounds per square foot (PSF)
Rooms considered low traffic areas, such as bedrooms, can be built within 30 (PSF) live load limits. For high traffic areas, such as a living room or kitchen, are built within the limits of a 40 (PSF) live load.
While a bedroom’s joists may be smaller than those in a living area due to different load demands, most homes have the same-sized joists throughout.
Common Floor Joist Sizes in Residential Homes
Dimensional lumber for floor joists ranges from 2×6 to 2×12. The most common floor joists in residential construction range from 2×8 or 2×12; however, 2×6 dimensional lumber is listed on the load table.
Older homes with rough-cut lumber are true to sizing, meaning 2×8 are the actual dimensions.
Nominal lumber sizes indicate the thickness of the wood before it has been planed smooth. The actual dimensions will be slightly less than the nominal size. See the table below:
| Joist Size | Nominal Size |
|---|---|
| 2×6 | 1-1/2 x 5-1/2 |
| 2×8 | 1-1/2 x 7-1/4 |
| 2×10 | 1-1/2 x 9-1/4 |
| 2×12 | 1-1/2 x 11-1/4 |
If you are replacing floor joists, it is important to size them correctly. Floor joists must support the weight of the floor and whatever is on it. The maximum load for a floor joist depends on spacing, the lumber grade, and the house’s location.
For example, if you are replacing floor joists in a bedroom that has a live load of 30 (PSF), you can use a dimension of nominal lumber size of 2×8. If you are replacing floor joists in a living area that has a live load of 40 (PSF), you can use a dimension of nominal lumber size of 2×10.
If sistering a floor joist, you should use the same size as the existing floor joist. For example, if sistering a 2×10 joist, you should use a 2×10 joist. If the entire joist is damaged, the sister joist should run from end to end. If only a portion of the joist has damage, the sister joist should run from the closest end to at least 3 feet beyond the damage.
In the case of an addition to a house with no existing floor but joists have been added for support, the most common practice in residential construction is to use nominal dimension lumber that matches that used on other floors. In this instance, it would be appropriate to install new floor joists with a dimension of nominal lumber size 2×10.
How Far Can a Floor Joist Span?
The length of a floor joist defines the joist span. The building code will determine span based on wood species, joist size, and joist spacing in residential construction.
A floor joist can generally hold between 30 and 40 pounds per square foot (PSF).
The maximum span length of a Douglas fir larch, select grade, 2×12 supporting a 30 (PSF) live load and 10 (PSF) dead load, with 12″ spacing, is 25 feet 7 inches.
The maximum span length of a Douglas fir larch, select grade, 2×12 supporting a 40 (PSF) live load and 10 (PSF) dead load, with 12″ spacing, is 23 feet 3 inches.
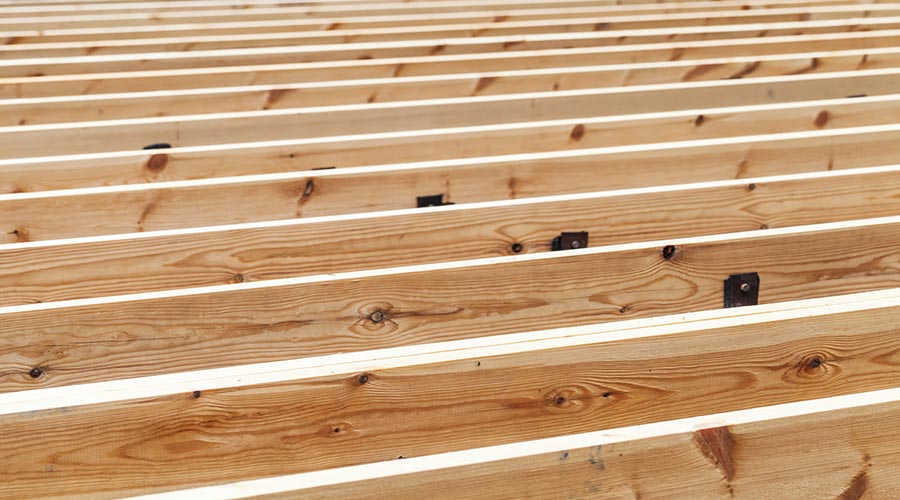
Is There a Standard Floor Joist Span?
Because every house is unique, there is no standard floor joist span. Too many variables exist to establish a standard for floor joist span.
Any span beyond 20 feet is rare, as seen in the floor joist span tables. It’s challenging to locate framing timber longer than 20 feet, which is usually more costly when available. Contractors will install a beam to break up 20′ joist spans.
Max Span for Douglas Fir-Larch Select Grade
| 12″ | 16″ | 24″ | |
|---|---|---|---|
| Joist Size | Span (30 PSF/40 PSF) | Span (30 PSF/40 PSF) | Span (30 PSF/40 PSF) |
| 2×6 | 12’6” / 11’4″ | 11’4″ / 10’4″ | 9’11” / 9′ |
| 2×8 | 16’6” / 15′ | 15’/ 13’7″ | 13’1″ / 11’11” |
| 2×10 | 21’ / 19’1″ | 19’1″ / 17’4″ | 16’8″ / 15’2″ |
| 2×12 | 25’7” / 23’3″ | 23’3″ / 21’1″ | 20’3″ / 18’5″ |
Max Span for Hem-Fir Select Grade
| 12″ | 16″ | 24″ | |
|---|---|---|---|
| Joist Size | Span (30 PSF/40 PSF) | Span (30 PSF/40 PSF) | Span (30 PSF/40 PSF) |
| 2×6 | 11’10” / 10’9″ | 10’9″ / 9’9″ | 9’4″ / 8’6″ |
| 2×8 | 15’7” / 14’2″ | 14’2″ / 12’10” | 12’4″ / 11’3″ |
| 2×10 | 19’10″ / 18′ | 18′ / 16’5″ | 15’9″ / 14’4″ |
| 2×12 | 23’4” / 21’11” | 21’11” / 19’11” | 19’2″ / 17’5″ |
Max Span for Southern Pine Select Grade
| 12″ | 16″ | 24″ | |
|---|---|---|---|
| Joist Size | Span (30 PSF/40 PSF) | Span (30 PSF/40 PSF) | Span (30 PSF/40 PSF) |
| 2×6 | 12’3″ / 11’2″ | 11’2″ / 10’2″ | 9’9″ / 8’10” |
| 2×8 | 16’2″ / 14’8″ | 14’8″ / 13’4″ | 12’10” / 11’8″ |
| 2×10 | 20’8″ / 18’9″ | 18’9″ / 17′ | 16’5″ / 14’11” |
| 2×12 | 25’1” / 22’10” | 22’10” / 20’9″ | 19’11” / 18’1″ |
Max Span for Spruce-Pine-Fir Select Grade
| 12″ | 16″ | 24″ | |
|---|---|---|---|
| Joist Size | Span (30 PSF/40 PSF) | Span (30 PSF/40 PSF) | Span (30 PSF/40 PSF) |
| 2×6 | 11’7” / 10’6″ | 10’6″ / 9’6″ | 9’2″ / 8’4″ |
| 2×8 | 15’3″ / 13’10” | 13’10” / 12’7″ | 12’1″ / 11′ |
| 2×10 | 19’5″ / 17’8″ | 17’8″ / 16′ | 15’5″ / 14′ |
| 2×12 | 23’7″ / 21’6″ | 21’6″ / 19’6″ | 18’9″ / 17′ |
Floor Joist Span Calculator
To determine your project’s maximum floor joist span, you can use the floor joist span calculator online. Just enter basic information like Species, Size, Deflection, Spacing, Live Load, and Dead Load. The calculator will give you a general idea of the safe load capacity for your floor joists.
The IRC Table R502.3 lists the maximum allowable spans for different floor joists based on their spacing. However, these tables do not consider other variables such as weather. When architects draw house plans, and local building inspectors enforce codes, the IRC tables will determine maximum spans for dimensional lumber.
Do You Need Joist Hangers to Fasten Floor Joists?
There are times when you may need floor joist hangers. A good example is when the floor joists run perpendicular to beams without a wood ledger board. You can fasten a 2×2 ledger board to the bottom of a beam to help support the floor joist.
For example, a 12-inch beam has 10-inch floor joists, and the bottom allows for a 2-inch ledger board for joist support.
If your floor joists and beams are 10-inch, you’ll need to cut a 2-inch notch in each floor joist to account for the ledger board or use joist hangers to support the floor joists.
Are Floor Joists Hangers Necessary?
Floor joists must be securely fastened to the wood beams to prevent them from swaying or twisting. Whether or not joist hangers are necessary will depend on local building codes. Floor joists that do not rest on a ledger board need a joist hanger to attach to the beams securely.
Joist hangers are metal brackets that connect the joist to the beams. Jost hangers are not always necessary, however, depending on the floor system used and the floor joists’ size and weight.
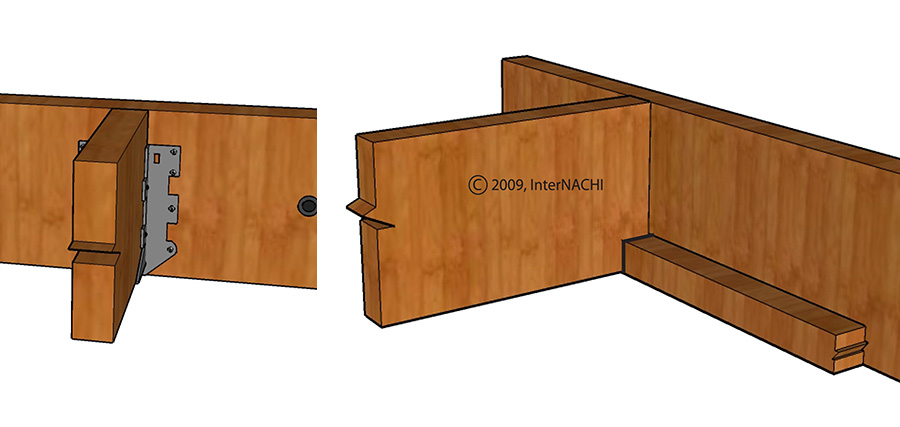
Check with your local building department to see if joist hangers are required in your area.
Frequently Asked Questions
How to Replace a Rotted Floor Joist in a Crawl Space?
If you have rotted floor joists in your crawl space, it’s important to replace them as soon as possible. If damage to the floor joist is limited, installing a sister joist beside the rotted floor joists is an acceptable repair. If there is not enough good wood to attach a sister joist to, then you would need a new floor joist.
Read more on sister joist.
How to Sister a Floor Joist?
A sister joist is used to repair a bad floor joist. However, it can also bridge the span distance between two beams. When repairing a bad floor joist, a sister joist should extend three feet beyond the damage and be securely attached to the bad joist through nails, structural screws, or bolts. When a sister joist is lengthening a joist, the joists should overlap three feet and be securely attached with nails, structural screws, or bolts.
Do You Need a Permit to Sister Floor Joists?
You don’t need a permit to sister floor joists in most cases. However, it’s always best to check with your local building department to be sure. The IRC building code does not dictate rules for fixing a floor joist, mainly because building codes focus on new construction and not repairing existing homes. Builders perform repairs based on sound building practices, which are subjective.
Which Way do Floor Joists Run?
Floor joists usually run perpendicularly between two load-bearing beams. In some cases, running the joists at an angle or even diagonally may be necessary or desirable. Floor joists will often run parallel to the ceiling joists and roof rafters, but some exceptions may exist, for example, in a hip roof.
How Much Weight Can Floor Joists Support?
As discussed earlier in this post, a floor joist can generally hold between 30 and 40 pounds per square foot (PSF). Floor joists are designed to support the weight of people, furniture, and other objects that may be on them. The amount of weight they can support will vary depending on the size and type of joist and the construction of the house itself.
Can You Notch a Floor Joist?
Floor joists can be notched to fit around obstructions, such as plumbing pipes or ductwork. However, there are IRC guidelines directing how where and how much you can notch a floor joist without adding additional support. Notches should always be no more than one-sixth of the joist. Never notch a floor joist at the middle third of the joist or greater than one-sixth of the joist height.
Read more on floor joist notching.
Are Floor Joists Treated?
In most cases, floor joists are made from untreated lumber. However, there are a few exceptions. If your home is in a moist or humid environment, you may consider using treated lumber for your floor joists. Treated lumber is resistant to rot and decay, making it a better choice for areas prone to moisture.
When repairing a rotted floor joist, a contractor will often use a pressure-treated sister joist to prevent damage from reoccurring.
Read more on treated floor joists.
Conclusion
As you can see, many different options allow for various floor joist sizes and spans. This article is just beginning to understand what’s available to homeowners building their own homes or remodeling an existing one.
We also recommend looking over our other articles on engineered I-joists and floor trusses at Differences Between Subfloor, Floor Joists, Engineered Wood Beams, & Floor Trusses.
Get FREE quotes from licensed building contractors in your area today. Whether you are remodeling or building a home or addition, We Can Help! All contractors are screened, licensed, and insured.


