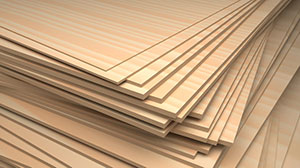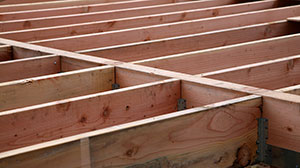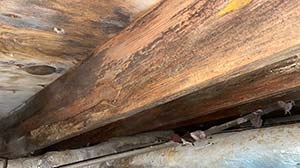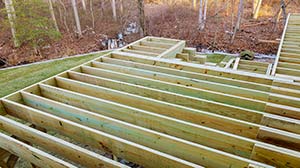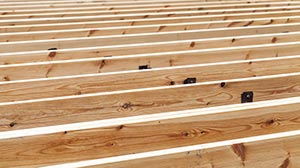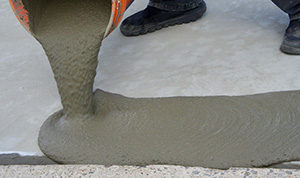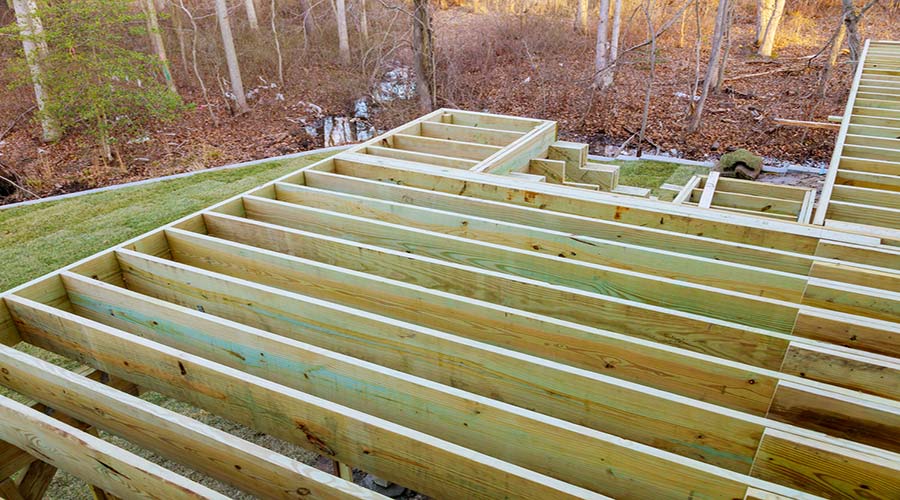
Pressure-treated wood is a popular choice for many homeowners regarding building decks, porches, and other outdoor structures. However, pressure-treated lumber can be an option for floor joists in a crawl space. Its pressure treatment makes the wood resistant to rot, decay, and termites, ideal in damp environments.
Dimensional lumber is used for floor joists and is typically Douglas-Fir, Hem-Fir, Southern Pine, or Spruce-Pine-Fir, which are naturally untreated. Pressure treatment is a chemical process done primarily to Southern Pine because the preservatives penetrate deep into the wood. Pressure-treated floor joists are required where the floor structure is 18 inches or closer to the ground or wood girders 12 inches or closer to the ground.
What is Pressure Treated-Wood
People use pressure-treated wood for many outdoor building projects and structures. The lumber industry uses it to make houses, bridges, and boats. Pressure-treated lumber is safe to use because it doesn’t cause any harm to people or other living things. When you buy pressure-treated lumber, you should ensure it’s dry.
Preservative retention levels refer to the amount or strength of preservatives remaining in the wood after treatment. Higher numbers indicate more potent treatments, meaning that the wood should last longer than treated with lower numbers.
Southern Pine is a common type of wood used for construction. It is resistant to insects and fungus. Pressure-treated southern pine is more expensive than untreated southern pine, but it lasts longer.
AWPA sets preservative retention levels for treated lumber based on the intended use. Retention level refers to the amount of preservatives that remain in the cell structure after the complete pressure-treating process. You measure retentions in pounds per cubic feet of wood. Higher numbers indicate more harsh environmental conditions to which lumber may be exposed.
Pressure-treated lumber has a green tint color to the wood. As the wood dries out, the green tint dissipates.
When to Use Pressure-Treated Lumber for Floor Joists
We use wood for building houses, fences, decks, furniture, and more. We primarily use pressure-treated lumber for outdoor projects. It lasts longer than untreated wood but doesn’t protect against insects. Some people prefer pressure-treated lumber because it resists rot better than untreated wood.
In new construction, crawl space houses are built about 36 inches off the ground and do not require pressure-treated floor joists. However, many old houses and other structures, like sheds, have floor structures within 18 inches of exposed ground.
Suppose you are repairing floor joists in an old house or building any structure where the bottom of the floor joist will be 18 inches or closer from the ground. In that case, you will benefit from using pressure-treated lumber over untreated lumber.
Direct Contact with a Source of Moisture
Pressure-treated wood is excellent for outdoor projects because it lasts longer than untreated wood. However, it’s not necessary to use treated lumber indoors.
Untreated wood can absorb moisture if it comes into contact with the air up to 18% before wood-destroying fungi and other organisms start causing the wood to decay.
Don’t be fooled; pressure-treated wood will rot, which is why you have to water seal decks annually. Pressure-treated lumber can withstand more moisture exposure than untreated wood, but it’s not impervious to rot.
Pressure-treated lumber is generally safe up to 28% moisture before wood-destroying fungi, and other organisms start causing the wood to decay.
Wood decay can take years to destroy a treated floor joist fully, but untreated floor joists are not so lucky. Untreated floor joists exposed to prolonged moisture can fully rot in only a short time, which is why crawl spaces need to have a plastic vapor barrier even if it has sufficient ground clearances.
The additional benefit of treated wood is it is insect resistant to carpenter ants, termites, and other wood destroying insects. These insects are attracted to moisture and like to consume wet wood.
Pressure Treated Wood Residential Code Requirements
The International Residential Code (IRC) sets residential building guidelines, aka building codes, updated every 3 years. Section R317 of the 2020 IRC outlines the protection of wood and wood-based products against decay.
Some areas where protection from wood decay or is required:
- Wood joists or the bottom of a wood structural floor where closer than 18 inches or wood griders where closer than 12 inches to the exposed ground in crawl spaces or unexcavated area.
- Wood framing members that rest on concrete or masonry exterior foundation walls and are less than 8 inches from the exposed ground.
- Sills and sleepers on a concrete or masonry slab that is in direct contact with the ground unless seperated from such slab by an impervious moisture barrier.
- The ends of wood girders entering exterior masonry or concrete walls having clearances of less than 1/2 inch on tops, sides, and ends.
- Wood siding, sheathing and wall framing on the exterior of a building having a clearance of less than 6 inches from the ground or less than 2 inches meausred vertically from concrete steps, porch slabs, patio slabs and similar horizontal surfaces exposed to the weather.
- Wood structural members supporting moisture permeable floors or roofs that are exposed to the weather, such as concrete or masonry slabs, unless seperated from such floors or roofs by an impervious moisture barrier.
- Wood furring strips or other wood framing members attached directly to the interior or exterior masonry walls or concrete walls below grade except where an approved vapor retarder in appied between the wall and the furring strips or framing members.
Structural Wood Floors
We’ve already touched on this, but it’s worth repeating. All wood floor joists and subfloors within 18″ of exposed ground, must be treated against decay or made from naturally decay-resistant materials such as cedar, redwood, cypress, etc. All wood girders within 12 inches of exposed soil must have similar types of material.
Engineered wood beams and joists are untreated and would likely be 36 inches or higher off the ground. It’s still a good practice to install a moisture barrier over the exposed ground if installing engineered wood joists, trusses, or beams in a crawl space.
The sill plate is the first piece of wood that is attached to a masonry foundation. Since wood on masonry needs to be treated, sill plates need to be treated lumber. treated lumber is also used to cap block concrete piers.
Wood Decks
Pressure-treated lumber is popular for building decks because it has many benefits, is less susceptible to moisture damage and insects, and lasts longer.
Regardless of deck height or size, it would be best if you built decks from pressure-treated wood or naturally decay-resistant materials such as cedar. Decks still need to have a water sealant applied once every 1 to 3 years or as necessary to protect the investment.
The deck structure is built from treated lumber or other wood-decay resistant wood including rim joist, posts, floor joists, beams, decking boards, and railings.
Direct Contact With the Ground
Pressure-treated lumber is required when you put a fence or deck support post in the ground. You should never use untreated lumber in contact with soil.
Pressure-treated lumber is required when you want to protect your wood from water. You should use pressure-treated lumber if you’re using it as fence posts. Decking posts also have to be treated with pressure-treated lumber.
You’ll also need treated wood posts for wood foundations on decks on structures.
Wood Retaining Walls
Retaining walls built from wood should be pressure treated. Water collects behind them, which increases the chance of wood rot, especially if there is no drainage system or proper grading around the base of the wall.
Adding a form of drainage will help remove trapped water and preserve the lifespan of the retaining wall.
Wood Siding
Pressure-treated wood or a naturally decay-resistant material such as cedar, redwood, cypress, etc., is suitable for exterior use and must be at least six inches from the ground. For masonry elements like bricks or concrete, the siding must not be lower than two inches above them.
Metal flashing can also provide a break between the wood siding and masonry elements.
Basement Masonry Walls
You avoid deterioration when using metal studding against exterior walls. You should also use basement finishing systems because only metal and plastic are for your basement walls.
When attaching framing lumber or furring strip to an exterior masonry wall, you need to use pressure-treated lumber. You should install the wood directly over the concrete or masonry wall. Exterior walls are often located in basements and covered by drywall or other fire-retardent material.
These walls are sometimes located underground and are therefore not exposed to light and fresh air. Since the wood has no sunlight exposure, it could cause rot. For this reason, you need to use treated lumber for framing interior walls against masonry walls.
Metal studs are the best solution for exterior wall construction because they avoid deterioration. Basement finishing systems include concrete block, brick, or stone veneer. Metal studs are also an ideal solution for interior wall construction.
Wood on Concrete or Other Masonry
Wood on concrete, like sill plates, be pressure-treated. Otherwise, water could enter the wood and rot it. A concrete base should be below the soil level. A waterproof layer of plastic sheeting should separate the post from the ground.
Structural supports such as sleepers and sills should be pressure- or preservative-treated before installation.


