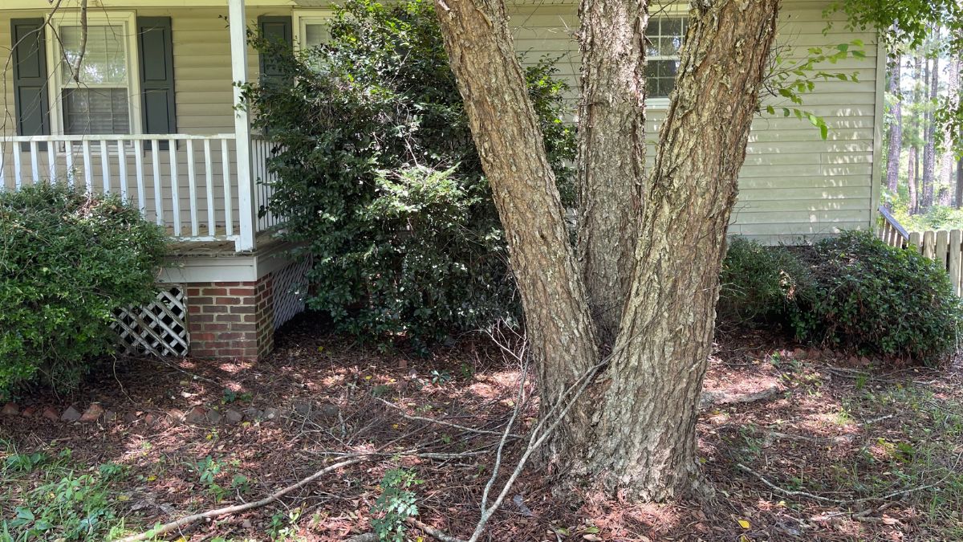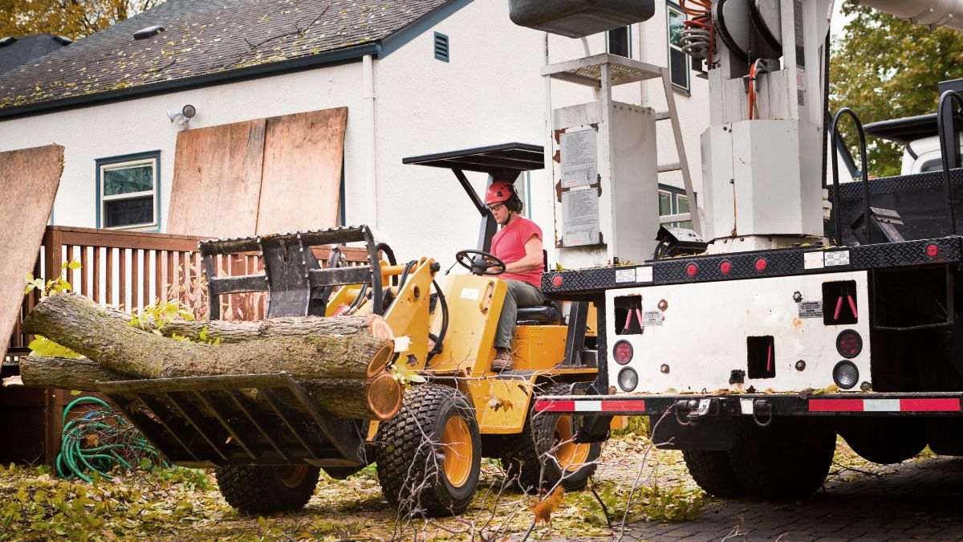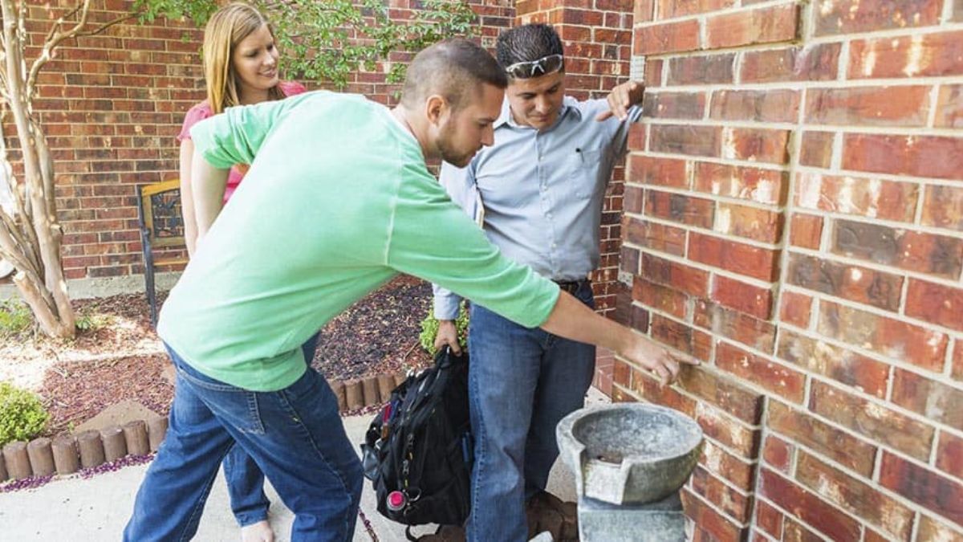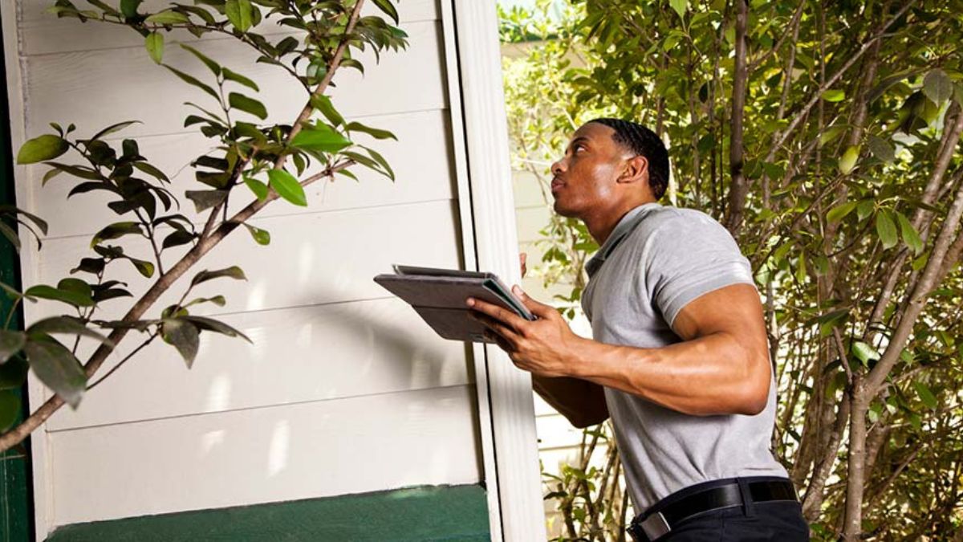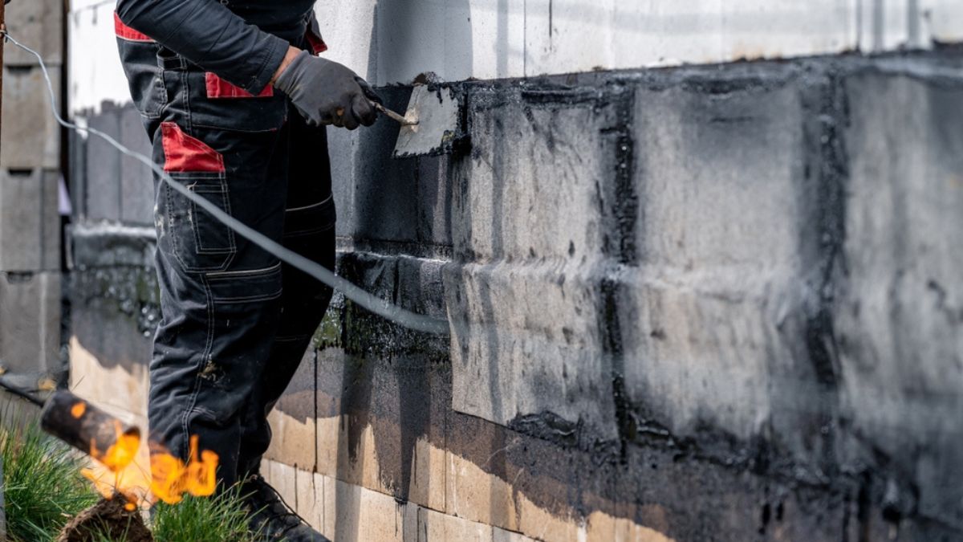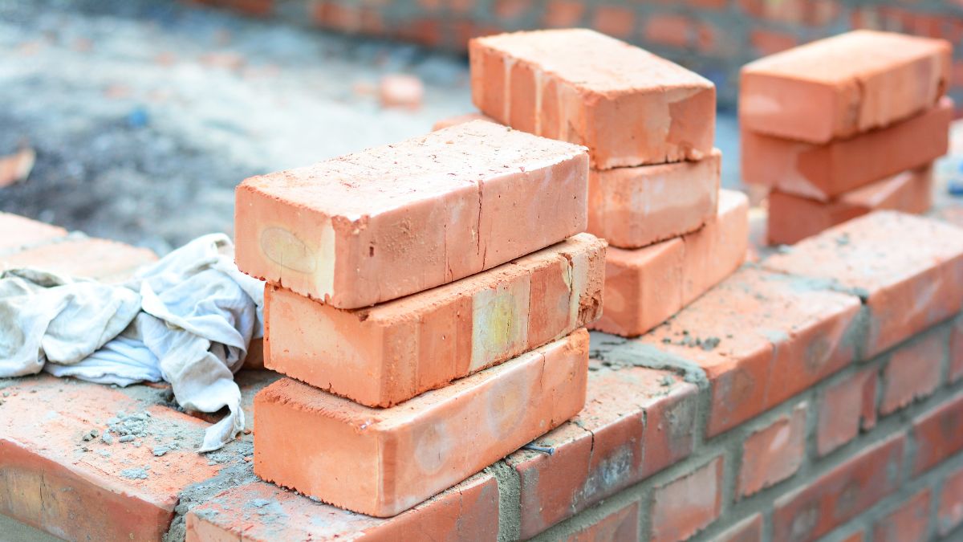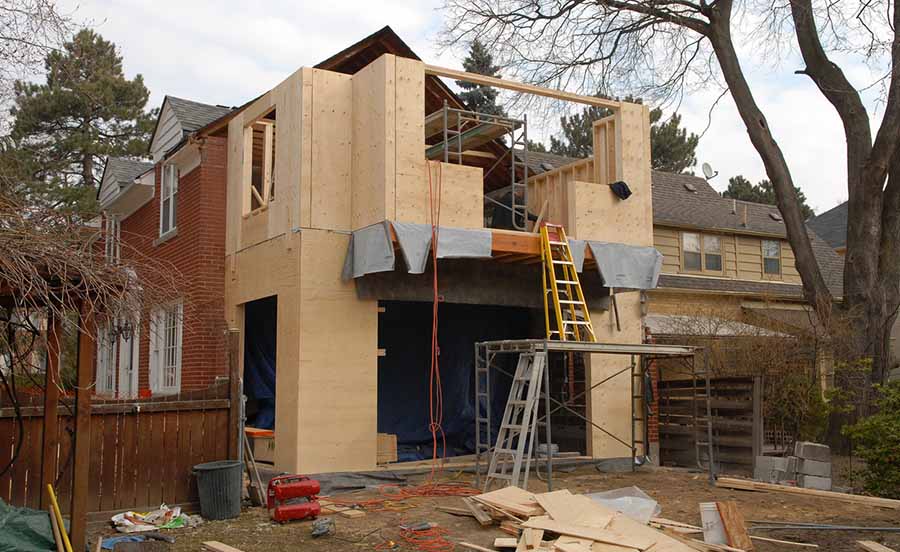
Adding a second story to your current house is a great way to add size and value to your home. Sure, you could build outward, which is the typical way of doing things, but there are instances when this isn’t possible or doesn’t achieve the goals you have in mind.
Before adding a second story to your home, plan the addition properly, make a budget for the project, and ensure the house’s foundation can support the new second story. Building outward is an entirely different process than building upward and is often more expensive.
In this article, I’ll attempt to ensure you’re aware of everything involved with adding a second story to your house. We’ll examine the difficulty involved and what the overall process will look like.
1. Can Your House’s Foundation Support a Second Story?
The first thing that you’ll need to figure out is whether or not the foundation of your current house is capable of supporting a second story. A second story is essentially a whole second house, and there’s a good chance you didn’t design your current home to invest this amount of weight. Here’s how to figure out if it’s possible.
There are several requirements that your foundation has to meet to add a second story to it.
Weight Support and Capacity
First and foremost, you’ll need to determine if the foundation can handle a second story’s weight. To figure this out, you’ll need the assistance of an engineer that’s qualified in these matters. The engineer will run a series of tests to determine your foundation’s capabilities. If their tests confirm that you have a solid enough foundation, you’re ready to proceed.
A few of the things your engineer is looking for regarding foundation capacity are the general condition of your foundation walls and how deep they are in the ground. If everything checks out ok, you’re good to go. If, however, the engineer determines that your foundation can’t support a second story, you’ll have to scrap the idea and move on.
The State of Your Current Foundation
Another huge factor to consider is the state of your current foundation. If your foundation has cracks or holes and a history of water damage in your basement, your foundation has issues. Several things that affect the health of your foundation are age, soil composition, and the materials that the builders used to build it.
Cracks in a foundation indicate that it can’t even support the weight of your existing house. If the foundation can’t support your current weight, then there’s no way that it can support a second story. Luckily, you can make repairs to your existing foundation and add posts for extra support.
An added complication is if your basement has experienced flooding in the past. Flooding can result from a bad foundation, but it can also result from other issues. No matter the cause, flooding can cause mold damage. Mold will both weaken your foundation as well as potentially be poisonous to the inhabitants of your house. Mold is simply never a good sign when it comes to your home.
Wind Resistance
Some areas experience much higher winds than other parts of the country. Adding a second story to a house not meant to handle heavy winds will require extra measures. Even while the second story is under construction, you’ll need to take additional steps to ensure that building materials don’t fly away with the breeze.
Safety Measures to Take Before Building a Second Story
No matter what your building project is, safety is always a paramount concern. Adding a second story to a house is a complicated and sometimes dangerous project. Here are a few additional vital notes to keep in mind.
- Always check the foundation first, with the assistance of a qualified engineer. Only an engineer with the proper tools and training is capable of determining your foundations’ capabilities. If your foundation needs repairs, then make them or scrap the project and move on.
- A construction site, especially one as complicated and involved as adding a second story, is a dangerous place. You and your family will most likely want to find somewhere else to live during the process.
- Always leave extra leeway in your budget when adding a second story. Things are very unpredictable when it comes to construction, especially complicated construction. The last thing you want is to run out of money halfway through your project.
- When going over the details with your contractor, be as precise as possible. Confusion abounds on building projects that don’t have a clear plan of attack.
2. Is It Expensive to Add a Second Story to Your House?
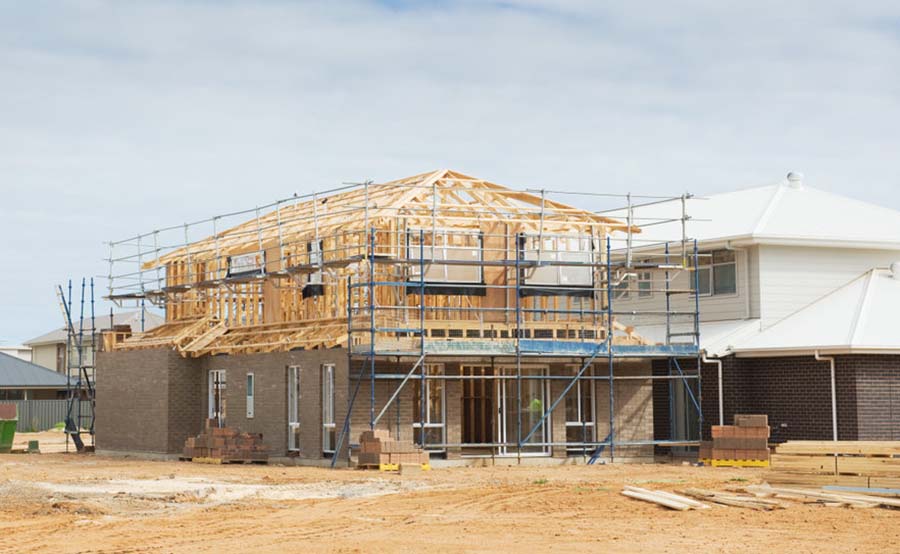
Unfortunately, adding a second story is quite costly if you’re not careful. The types of building materials you choose to use and the quality of the contractor you hire make a big difference. You should expect to pay anywhere between $60,000 and $100,000 for basic second-story addition.
The Foundation
One of the upsides of adding a second story instead of an addition is that you won’t have to build a new foundation. The foundation is one of the more expensive aspects of building, and as long as you don’t have to make foundation repairs, this won’t be a concern. That’s where the savings end in terms of the second story versus other additions.
You might not have to build a foundation, but you still need to pay someone to inspect it, which isn’t cheap. You’ll also most likely have to make some repairs or add posts and beams to bolster the foundation’s strength. There’s a chance that you can hire your engineer to perform the inspection, but most contractors will want to have their person perform it.
The Roof
In terms of what a new roof will cost you, it can vary a great deal. There’s always a chance that your roof is in good condition if you have a skillful contractor. You’ll be able to salvage it. You can split the roof into two parts and safely remove them without causing significant damage, barring the roof from being salvageable. The cost of renting a crane is far less than that of building an entirely new roof.
Protecting the Exposed House
While your house is subject to the elements, you’ll need to take measures to protect the inside of your house. You can construct a temporary roof and cover it with large tarps or tents, or you can attempt to flawlessly plan so that the new roof gets started the same day you remove the old one. Don’t count on this happening.
Additional Wants and Nice-To-Haves
A basic, second-story addition without any bells and whistles is relatively straightforward. However, things get a little more complicated when you decide to add things like bathrooms and kitchens.
Rerouting your plumbing system and adding new fixtures to the upstairs section will add thousands of dollars to your project. Toilets, sinks, lavatories, countertops, and other plumbing fixtures are costly, and you should plan for these expenses before starting your project.
Heating and cooling costs will also send your budget through the roof, no pun intended. In some cases, you can add heat runs to the upstairs off of your existing HVAC system. However, in most cases, you’ll need to add a whole new system, including a furnace, air conditioner, and ductwork. As a former HVAC professional, this will cost around $5,000 to $10,000.
Expecting to pay under $100,000 for your second story addition is a bold effort, if not improbable. To do this, you’ll likely have to do a chunk of the work yourself and not add too many extra commodities. While unlikely, it’s not impossible.
3. Is it Cheaper to Add a Second Story or Build-Out?
Overall, it’s cheaper to build out than adding a second story if you’re remodeling an existing house. On the other hand, it’s cheaper to build up than build out if you’re building a new home.
We’ve discussed many factors that impact the cost of a second story addition, but let’s look at a few more.
- The engineering and architectural plans and documents that get drawn up are expensive. They require the skills of a qualified professional and also take time to process.
- Removing the roof and rebuilding it from scratch is one of the single biggest factors that affect cost. It requires a ton of manpower, renting a crane, plus the cost of a whole new roof.
- Adding support beams and foundational repairs also aren’t free. In addition, you’ll need a stairway to get to the second floor, which is complicated and takes up valuable floor space.
- Storing your items in a safe place and moving out of your home during construction is disruptive and expensive. You’re best option is if you can stay with family for the duration.
All of these realities make adding a second story to an existing home very expensive.
4. How Much Does it Cost to Add a Second Story to the House?
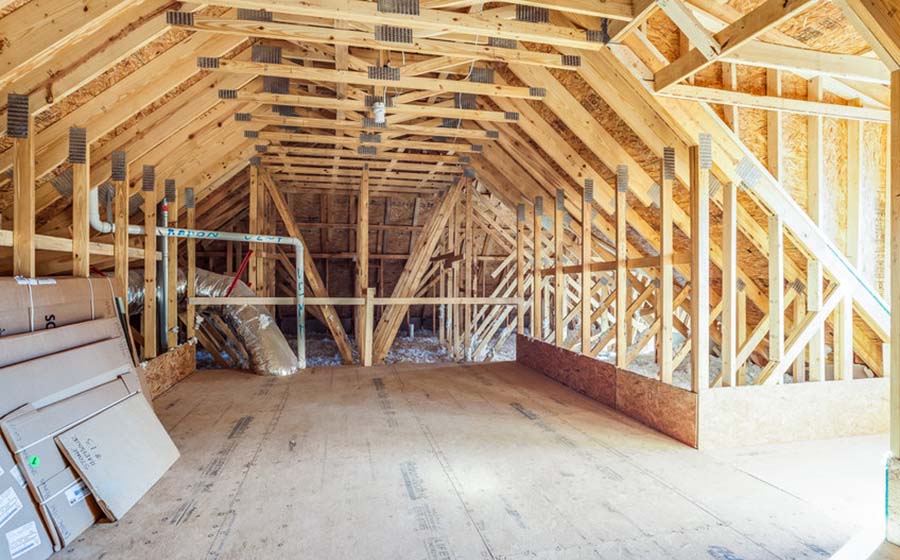
The total cost of adding a second story to your house varies greatly but is usually between $60,000 and $150,000. In cases when bathrooms, kitchens, and heating systems get added, it’s much more expensive. The total cost of your addition depends greatly on how many other additions you make.
5. What Is the Process of Adding a Second Story to Your House?
The process of adding a second story is quite complicated.
- Hire a general contractor and/or an engineer.
- Hire an architect to handle the plans of drawing up a second-story addition. Your architect will work closely with your contractor and your engineer to ensure everyone’s on the same page.
- Getting the appropriate permits necessary to begin construction is next. Permits include a building permit, electrical permits, plumbing permits, and any other necessary permits.
- Make sure that the site is ready for construction. If you hire a contractor, he’ll take care of this process by ensuring that things like dumpsters and temporary bathrooms are available.
- Repair and enhance the existing foundation. Before any major work can begin, the foundation has to be ready.
- Remove the roof from the existing house. Properly removing the roof includes cutting any vents that are going through the roof and chimneys and electrical wiring.
- Build the framing for the second story, such as individual rooms and walls.
- Put the roof and protective sheathing back on top of the house where it belongs.
- Add doors and windows wherever necessary and desired.
- Next is repairing and adding an HVAC system, plumbing fixtures, pipes, and electrical wiring and devices.
- Drywall and insulation are the next steps in the process.
- Add the finishing touches to the interior. These include sinks, faucets, HVAC registers, and other trim pieces.
- Make any final connections and adjustments that are necessary to complete the project.
6. What Qualifications Do You Need to Add a Second Story?
While contractors don’t need specific qualifications or degrees to do a second-story add-on, they must be intelligent and experienced. A big help in completing the process without too much difficulty is to hire a contractor with previous experience building second stories. Even a professional contractor will struggle with the complications of second-story constructions.
You’ll save yourself a ton of time, headache, and frustration by hiring the right contractor. I’ve worked on construction sites with both good and bad contractors, and they make all the difference. Don’t rush the process by choosing the cheapest contractor or the most readily available. Choose the best one for your specific job.
7. Does Adding a Second Story Damage the Main Floor?
There’s a good chance your main floor will encounter significant damage during construction. You’ll need to reroute your plumbing, electrical, and HVAC systems. All of this work takes place on the main floor. Your entire house will become a construction site, not just the second floor.
A good contractor should take the time to repair any damage they cause and clean up their mess after the project is complete. Your main floor will also require the addition of support beams and posts to support the extra weight. If you’re adding a second floor to your house, it’s a good time to consider remodeling your main floor as well.
Sources


