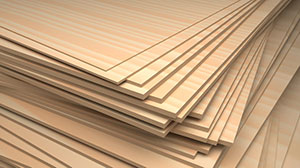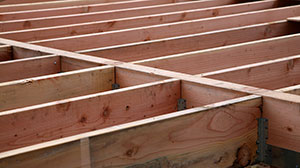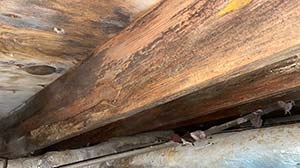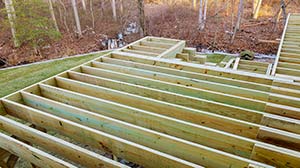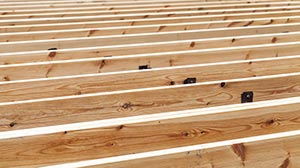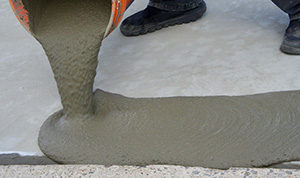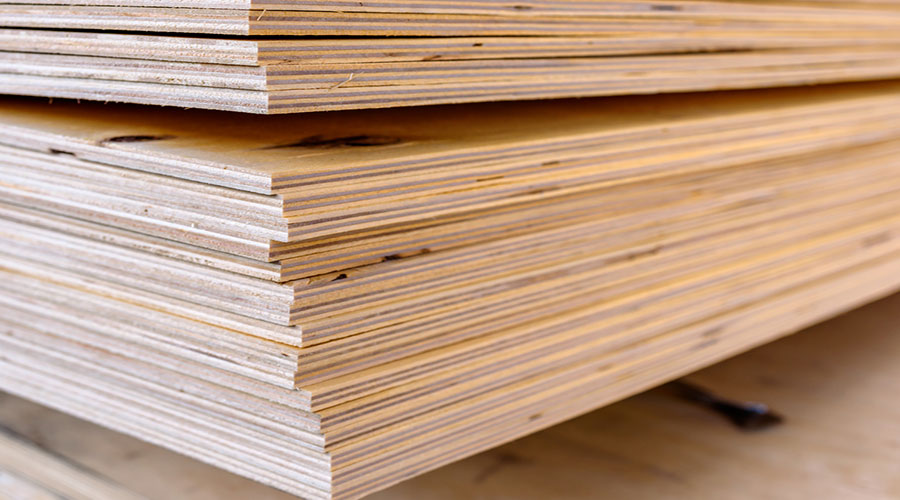
A normal wood-framed flooring system is more complex than you could ever think. Apart from the visible materials such as hardwood, tile, or carpet, there is underlayment. Below it is a subfloor that operates as the foundation and offers structural reinforcement to the floor.
Builders debate whether OSB vs. plywood building materials are the best structural panels for subfloor.
Plywood is the most common material and is made from multiple plies of thin sheets of wood oriented in opposite directions for structural integrity. Plywood is recognized because of its strength but costs more than OSB.
Oriented Strand Board (OSB) is a manufactured structural panel consisting of strands of wood stacked, glued, and then undergoing a hot press to bind the wood strands into large sheets. OSB boards are more prevalent in the construction industry today because they cost less than plywood and meet building code requirements.
Let’s look at the features of the two below:
| Plywood Subfloor | OSB Subfloor | |
|---|---|---|
| Strength of the structure | More rigid and stronger | It’s slightly weaker |
| Resistance to moisture | It doesn’t swell when wet | It edges and swells when wet |
| Suitability of Flooring Materials | Ideal subfloor for all flooring | Avoid stone and ceramic |
| Cost or price | It costs about 20% more—currently, about $50 to $70 per 4′ x 8′ sheet depending on thickness. | More economical than plywood. Cost $35 to $45 per 4′ x 8′ sheet depending on thickness |
| Screw/Nail Holding Power | Has a better holding power | Has less holding power |
| Installation Details | Screws and nails are driven through the field and along the seams | Screws and nails through the field and along the seams; Might need more fasteners |
| Sizes | Has either 4′ x 8′ or 4′ x 12′ sheets | Contains either 4′ x 8′ or 4′ x 12′ sheets |
Which is better between these two materials? This article will explore some of the features and differences between the two materials.
What Is Better: OSB vs. Plywood?
Wall sheathing is attached to the exterior walls of all houses. Both plywood and OSB are also used as exterior sheathing. Plywood sheathing replaced shiplap wood that was once used in older houses. OSB sheathing is now used in about three-quarters of new home construction today.
Appearance
Heat And Water Resistance
Cleaning And Care
Maintenance And Durability
Installation
Cost
Sound and Comfort
Resale Value
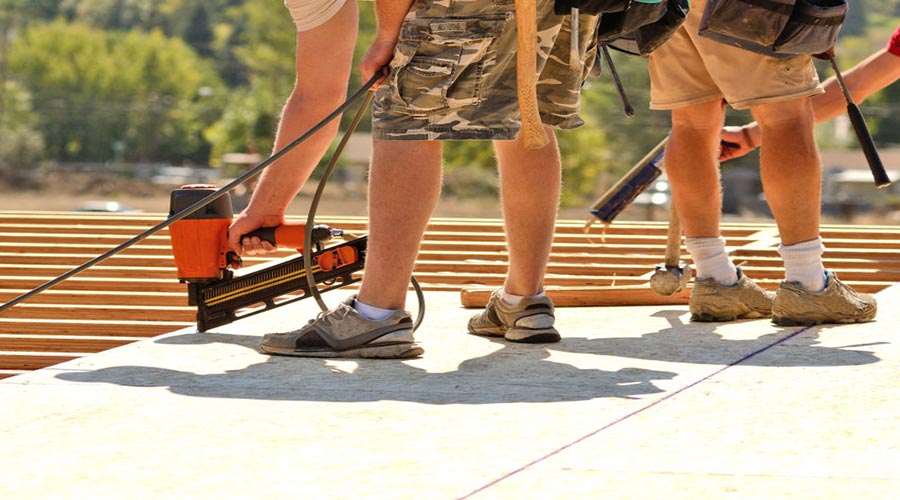
What Is The Best Material For A Subfloor?
Wood Plank
Plywood
Oriented Strand Board (OSB)
Concrete Slabs
Real hardwood flooring is not suitable for bare concrete because concrete slabs can absorb and hold moisture. See our article on best flooring for concrete slabs.
Can I Put New Subfloor Over Old Subfloor?
The plywood subfloor should be a minimum of 5/8 inches thick. OSB subfloor needs to be thicker with a minimum of 23/32 inches thick.
If there is damage to the existing subfloor, it’s best practice to remove the old subfloor materials before installing new subflooring. However, if the existing subfloor is in good shape but is too thin (less than minimum) but is in otherwise good condition, you can add a thinner, second subfloor layer to strengthen the subfloor.
It’s best practice to remove old particle board subflooring and not add a second layer of subfloor over it.
The advantage of removing any old subfloor is that it gives you a chance to repair squeaks or loose subflooring.
Now, if you only have a few floor squeaks, you can fix those without removing all the subfloor. You only need to add structural screws to firmly secure the subfloor at the squeak. Before installing a new subfloor over it, re-secure the existing subfloor to your floor joists.
There is, therefore, no problem with installing a new subfloor over the old one. However, we recommend that you replace the old subfloor entirely if possible.
Do I Need 2 Layers Of Subfloor?
Having one subfloor provides an excellent level of performance and foundation for your home. However, many subfloors might fail to provide a perfect surface to lay your finished floors. In such a case, adding one more layer of subfloor on top of the first would be a wise idea.
If you want to incorporate another layer of plywood over your subfloor, you must first clean the floor to remove any grime or dirt. After you’re through with the cleaning, you should proceed to install the plywood a sheet at a time.
However, ensure that the plywood seems to be over your subfloor to provide enough stability.
Follow the instructions below to install another layer of subfloor:
- Acclimate the underlayment: You should store your underlayment in the room to be installed at least 72 hours before the day of installation. The process will acclimate the materials to the room’s climate and prevent unnecessary expansion after installation. It would help if you took measurements after the materials have had enough time to acclimate.
- Clean your subfloor: You should then clean the subfloor thoroughly to remove grime or dust. You can either employ a shop vac or a broom and dustpan. To ensure that you clean efficiently, use a mop instead.
- Start installing your plywood: Start the installation of your plywood each sheet at a time. They should be perpendicular to the placement of your subfloor sheets. For proper support, plywood seams must meet over subfloor joints.
- Staple the boards in their rightful place: Staples should be applied every 2-inches around the sheet’s edge and every 4-inches in the interior. If you’re using screws or nails, space them far apart and make sure they’re slightly under the top of your plywood.
Fill the seams: You may opt to leave ⅛-inch spaces between sheets. However, it would help if you filled these spaces using a seam filler before installing the top layer.
Frequently Asked Questions
Which is Lighter Weight OSB vs Plywood?
The weights of OSB and plywood are similar: 7/16-inch OSB and 1/2-inch plywood weigh in at 46 to 48 pounds. Using Sturd-I-Floor plywood, you’ll find it weighs about 70 pounds, which is 10 pounds less than its 3/4-inch OSB counterpart.
Which is Better for Roof Sheathing Plywood or OSB?
OSB takes longer to get wet than plywood, but it also takes longer to dry out. When OSB is used as roof sheathing, this tendency to hold moisture means it will degrade faster than plywood when exposed to chronic leaks.
Is it OK to use OSB for Subfloor?
In most areas, OSB as subflooring meets local building codes. If using OSB for subflooring, the minimum thickness is 23/32-inch, whereas plywood is a slightly thinner 5/8-inch. OSB has some advantages over plywood, primarily in that it costs about 20% less than plywood, which adds up to considerable savings on large projects.
Can I use OSB for Attic Floor?
If your attic ceiling joists are not strong enough to make into living space, but the engineer approves using the attic space for light storage, you can install 5/8-inch plywood or 23/32-inch OSB in 4-foot-by-8-foot sheets over the existing ceiling joists.
Using the 23/32-inch OSB subfloor minimum instead of 1/2-inch OSB for a walking surface in the attic will better support the weight from foot traffic and storage with less deflection.
Do You need Tongue and Groove for the Subfloor?
When installing the subfloor, you should use tongue-and-groove plywood or OSB. Tongue and groove refer to the lip and grooves along the 8-foot sides of the sheet wood panel. Tongue and groove help to lock the subfloor in place and resist separation from thermal expansion.
Conclusion
As we have seen above, plywood claims an overall advantage over OSB. It can be attributed to the plywood being a durable and stiffer option.
It also holds up better, especially under flooring-related accidents such as flooding or leaks. You’ll experience a greater nail withdrawal strength with plywood that holds the nails in place under stress.
However, one important thing is to follow through with the installation instructions not to mess anything up. If you lack the expertise to install a subfloor, you should involve a professional foundation expert or structural engineer.
Remember, your house is as strong as its foundation. Therefore, it would be best if you invested in the best subfloor option despite the cost of materials.


